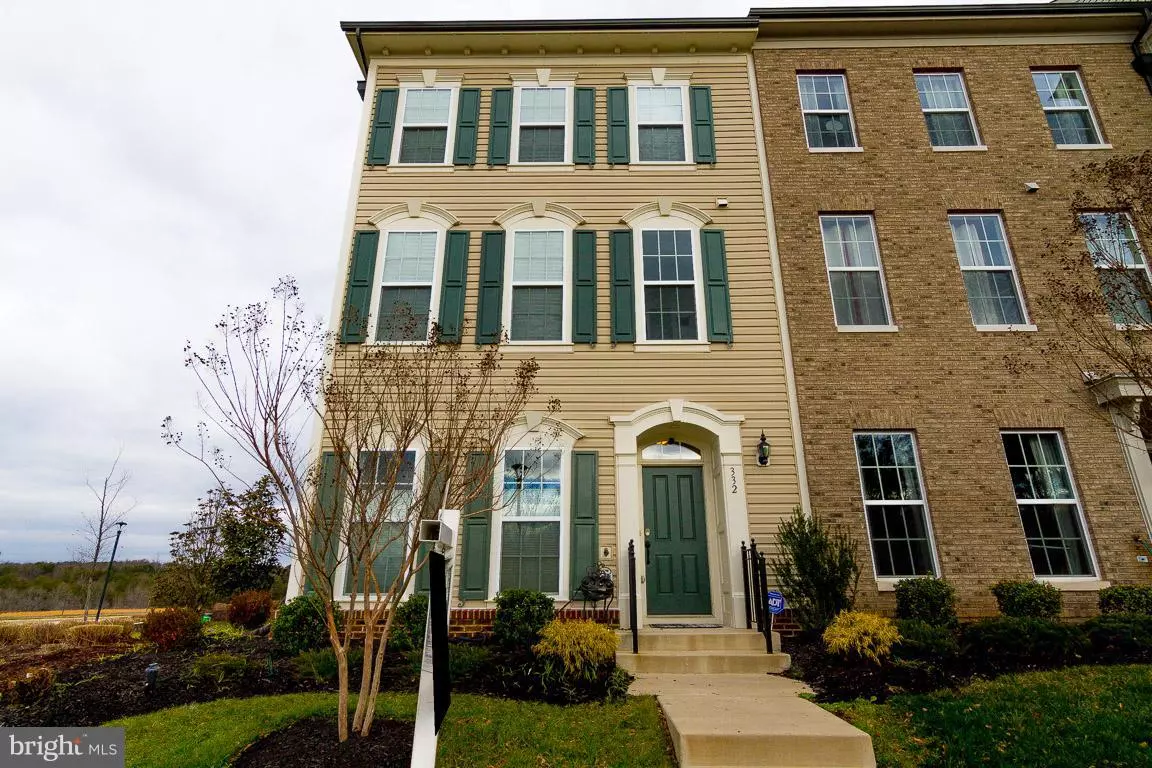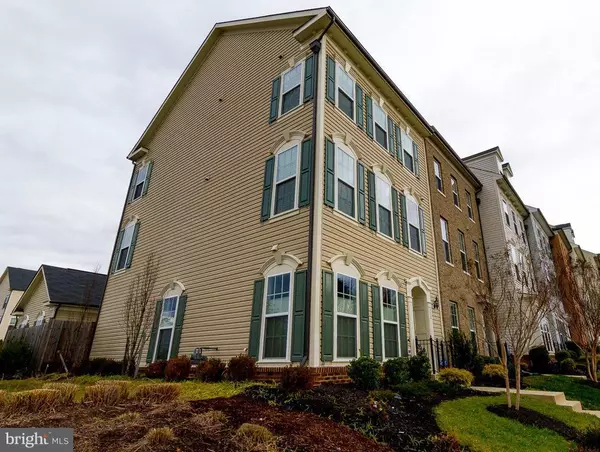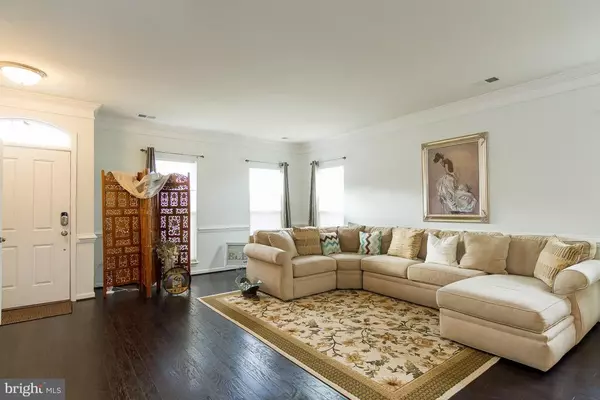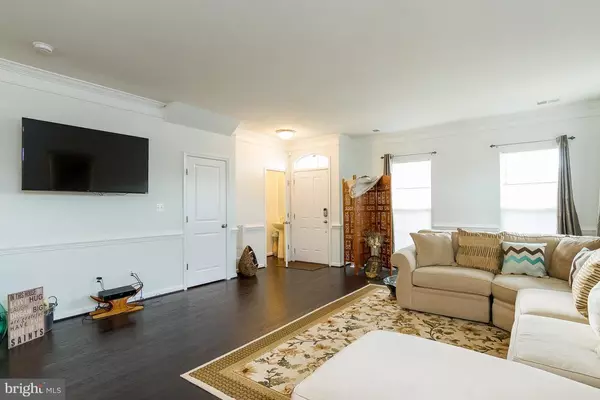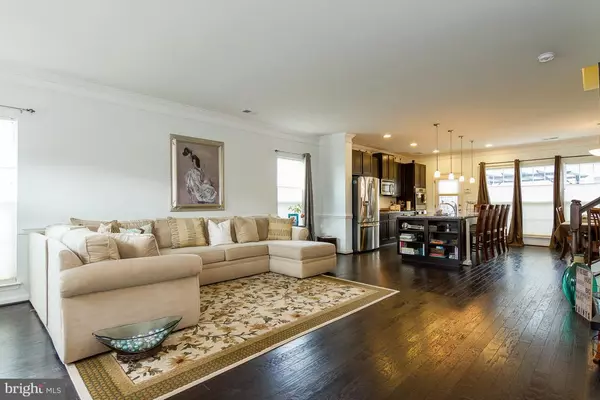$390,000
$404,940
3.7%For more information regarding the value of a property, please contact us for a free consultation.
332 SHIELDS RD Stafford, VA 22554
3 Beds
3 Baths
2,500 SqFt
Key Details
Sold Price $390,000
Property Type Townhouse
Sub Type End of Row/Townhouse
Listing Status Sold
Purchase Type For Sale
Square Footage 2,500 sqft
Price per Sqft $156
Subdivision Embrey Mill
MLS Listing ID VAST166000
Sold Date 04/09/19
Style Colonial
Bedrooms 3
Full Baths 2
Half Baths 1
HOA Fees $120/mo
HOA Y/N Y
Abv Grd Liv Area 2,500
Originating Board BRIGHT
Year Built 2014
Annual Tax Amount $3,377
Tax Year 2017
Lot Size 2,997 Sqft
Acres 0.07
Property Description
WELCOME HOME!! Like new and priced to sell, move-in ready, end unit with thousands in upgrades and bump out on all levels. Spacious open floor plan with party wall which provides sound barrier between unit in this wonderful smart home. Gorgeous upgraded wood flooring on 1st and 2nd levels. Hardwood stairs. Custom paint 1st and 3rd levels. Custom granite island/breakfast bar with shelving and under counter chef's sink. Frameless shower, custom tub and granite along with a custom closet in Master suite. Custom decking surrounding patio provides for maintenance free rear yard ready for entertainment! New 30 year architectural shingles. Nearly $30k in post closing upgrades. Enjoy a full size driveway for your 2 car garage. This home offers many special assets that you will not find in other units!!
Location
State VA
County Stafford
Zoning PD2
Rooms
Other Rooms Primary Bedroom, Bedroom 2, Kitchen, Family Room, Bedroom 1, Loft, Other, Bathroom 1, Bathroom 2, Bonus Room, Primary Bathroom
Interior
Interior Features Chair Railings, Combination Kitchen/Dining, Crown Moldings, Family Room Off Kitchen, Floor Plan - Open, Kitchen - Eat-In, Kitchen - Gourmet, Kitchen - Island, Primary Bath(s), Recessed Lighting, Upgraded Countertops, Walk-in Closet(s), Window Treatments, Wood Floors
Hot Water 60+ Gallon Tank, Natural Gas
Heating Central, Heat Pump(s), Programmable Thermostat
Cooling Central A/C
Flooring Hardwood, Ceramic Tile, Carpet
Equipment Built-In Microwave, Cooktop, Dishwasher, Disposal, Energy Efficient Appliances, ENERGY STAR Dishwasher, ENERGY STAR Refrigerator, Icemaker, Microwave, Oven - Double, Oven - Self Cleaning, Oven - Wall, Refrigerator, Oven/Range - Gas, Six Burner Stove, Stainless Steel Appliances, Water Heater - High-Efficiency, Water Dispenser
Furnishings No
Fireplace N
Window Features Energy Efficient,Screens
Appliance Built-In Microwave, Cooktop, Dishwasher, Disposal, Energy Efficient Appliances, ENERGY STAR Dishwasher, ENERGY STAR Refrigerator, Icemaker, Microwave, Oven - Double, Oven - Self Cleaning, Oven - Wall, Refrigerator, Oven/Range - Gas, Six Burner Stove, Stainless Steel Appliances, Water Heater - High-Efficiency, Water Dispenser
Heat Source Natural Gas
Laundry Upper Floor, Hookup
Exterior
Exterior Feature Brick, Enclosed, Patio(s)
Parking Features Garage - Rear Entry, Garage Door Opener
Garage Spaces 2.0
Fence Board, Fully, Privacy, Rear, Wood
Utilities Available Cable TV, DSL Available, Electric Available, Fiber Optics Available, Multiple Phone Lines, Natural Gas Available, Sewer Available, Water Available
Amenities Available Community Center, Common Grounds, Jog/Walk Path, Tot Lots/Playground, Swimming Pool
Water Access N
View Garden/Lawn, Street
Roof Type Architectural Shingle
Accessibility Doors - Swing In, Level Entry - Main
Porch Brick, Enclosed, Patio(s)
Total Parking Spaces 2
Garage Y
Building
Lot Description Corner, Front Yard, Landscaping, Level, Rear Yard, SideYard(s)
Story 3+
Foundation Slab
Sewer Public Septic, Public Sewer
Water Public
Architectural Style Colonial
Level or Stories 3+
Additional Building Above Grade, Below Grade
Structure Type Dry Wall,9'+ Ceilings,Tray Ceilings
New Construction N
Schools
Elementary Schools Winding Creek
Middle Schools H.H. Poole
High Schools Colonial Forge
School District Stafford County Public Schools
Others
HOA Fee Include Parking Fee,Management,Pool(s),Recreation Facility,Road Maintenance,Trash
Senior Community No
Tax ID 29-G-2- -1
Ownership Fee Simple
SqFt Source Estimated
Security Features Electric Alarm,Exterior Cameras,Main Entrance Lock,Monitored,Motion Detectors,Security System,Smoke Detector,Sprinkler System - Indoor
Horse Property N
Special Listing Condition Standard
Read Less
Want to know what your home might be worth? Contact us for a FREE valuation!

Our team is ready to help you sell your home for the highest possible price ASAP

Bought with Amy Lyn Wallace-Adams • Berkshire Hathaway HomeServices PenFed Realty

