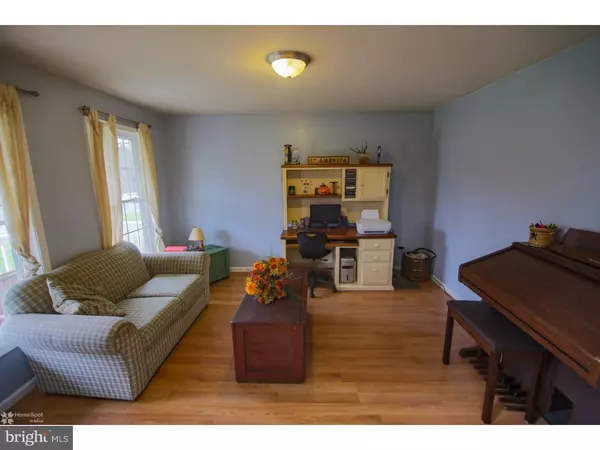$320,000
$329,500
2.9%For more information regarding the value of a property, please contact us for a free consultation.
230 CREEKVIEW RD Kunkletown, PA 18058
4 Beds
3 Baths
6,138 SqFt
Key Details
Sold Price $320,000
Property Type Single Family Home
Sub Type Detached
Listing Status Sold
Purchase Type For Sale
Square Footage 6,138 sqft
Price per Sqft $52
Subdivision Kunkletown
MLS Listing ID PACC111076
Sold Date 04/12/19
Style Colonial
Bedrooms 4
Full Baths 2
Half Baths 1
HOA Y/N N
Abv Grd Liv Area 4,386
Originating Board TREND
Year Built 2006
Annual Tax Amount $7,586
Tax Year 2019
Lot Size 1.390 Acres
Acres 1.39
Lot Dimensions 150' X 435'
Property Description
CELEBRATE 2019 AT THIS NEW ADDRESS! Besides style and charm this S-P-A-C-I-O-U-S Colonial home, nestled on 1.39 acres, offers 4 Bedrooms, 2.5 Baths and youth! Built in 2007 this home welcomes you with an open floor to ceiling foyer the moment you walk in! Wood flooring, open floor plan allows you to move easily throughout the home. Custom kitchen features upgraded tall oak cabinets, granite counters, and a 7' granite center island that easily seats 4! Retreat to your private oasis where the master bedroom with 11.5' vaulted ceilings, wood floors, master bathroom with double vanity, whirlpool tub, tiled stand up shower, WIC and the laundry room! Partially finished full basement, with wood burning stove, oversize 2 car garage, plus many extras! Conveniently located close to Beltzville Lake, Blue Mountain Ski and minutes to Rt 209 and PA 476 makes for easy commuting. This home is a MUST SEE!
Location
State PA
County Carbon
Area Towamensing Twp (13421)
Zoning RESI
Rooms
Other Rooms Living Room, Dining Room, Primary Bedroom, Bedroom 2, Bedroom 3, Kitchen, Family Room, Bedroom 1, Laundry, Other, Attic
Basement Full
Interior
Interior Features Primary Bath(s), Ceiling Fan(s), WhirlPool/HotTub, Wood Stove, Kitchen - Eat-In
Hot Water Electric
Heating Wood Burn Stove, Hot Water
Cooling Central A/C
Fireplaces Number 1
Fireplaces Type Stone
Equipment Oven - Self Cleaning
Fireplace Y
Appliance Oven - Self Cleaning
Heat Source Oil, Wood
Laundry Upper Floor
Exterior
Exterior Feature Deck(s), Patio(s)
Garage Additional Storage Area, Garage - Front Entry
Garage Spaces 4.0
Utilities Available Cable TV
Waterfront N
Water Access N
Roof Type Shingle
Accessibility None
Porch Deck(s), Patio(s)
Parking Type Attached Garage
Attached Garage 2
Total Parking Spaces 4
Garage Y
Building
Lot Description Cul-de-sac
Story 2
Foundation Concrete Perimeter
Sewer On Site Septic
Water Well
Architectural Style Colonial
Level or Stories 2
Additional Building Above Grade, Below Grade
New Construction N
Schools
School District Palmerton Area
Others
Pets Allowed Y
Senior Community No
Tax ID 5A-56-D27
Ownership Fee Simple
SqFt Source Estimated
Acceptable Financing Conventional, VA, FHA 203(b), USDA
Listing Terms Conventional, VA, FHA 203(b), USDA
Financing Conventional,VA,FHA 203(b),USDA
Special Listing Condition Standard
Pets Description Case by Case Basis
Read Less
Want to know what your home might be worth? Contact us for a FREE valuation!

Our team is ready to help you sell your home for the highest possible price ASAP

Bought with Non Member • Non Subscribing Office






