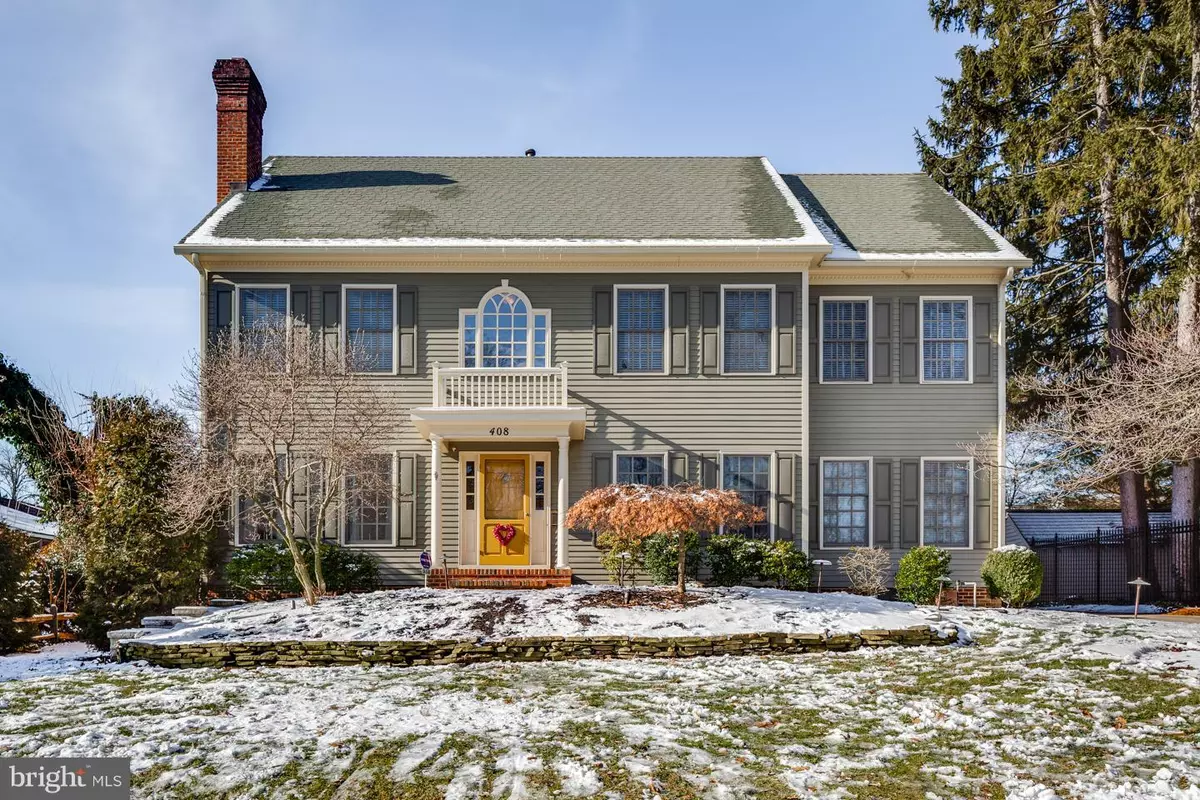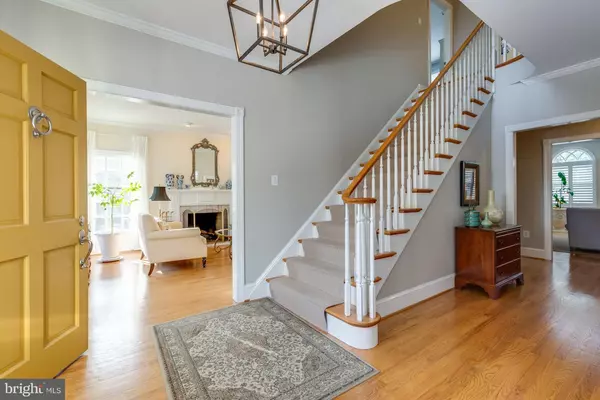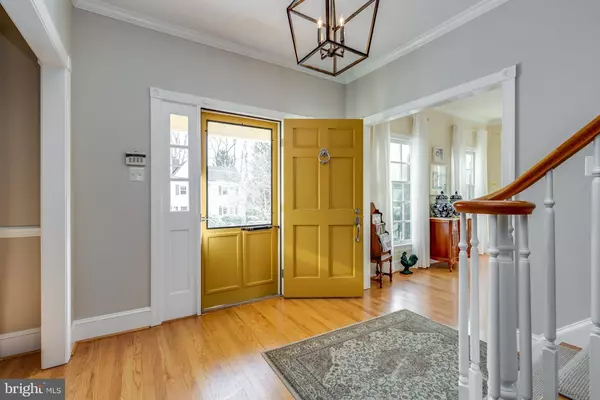$945,000
$945,000
For more information regarding the value of a property, please contact us for a free consultation.
408 NARBERTH Haddonfield, NJ 08033
5 Beds
3 Baths
0.26 Acres Lot
Key Details
Sold Price $945,000
Property Type Single Family Home
Sub Type Detached
Listing Status Sold
Purchase Type For Sale
Subdivision Birdwood
MLS Listing ID NJCD255278
Sold Date 04/12/19
Style Colonial
Bedrooms 5
Full Baths 2
Half Baths 1
HOA Y/N N
Originating Board BRIGHT
Year Built 1991
Annual Tax Amount $22,942
Tax Year 2018
Lot Size 0.258 Acres
Acres 0.26
Property Description
Welcome to Haddonfield! This is a rare opportunity for luxury living in this renovated, meticulously maintained 5 bedroom, 2.5 bath home in the Birdwood neighborhood. When you pull up to the home, you will immediately notice it is located on a quiet, private street. This center hall Colonial has hardwood floors throughout, 9 ceilings, and has been completely repainted. When you walk into the spacious foyer, you will immediately feel the warmth and character of the home. The living room to your left boasts a working wood fireplace and charming mantel. The dining room to the right has ample natural light and a built-in cabinet. Right off the dining room and family room is an enormous kitchen with granite countertops and a large eat-in dining area. The kitchen has a large island for additional countertop space and a Viking stove, Viking microwave, Bosch dishwasher, and Subzero refrigerator. There are spacious floor to ceiling cabinets and slow-close drawers. The kitchen also includes a built-in desk and shelving. The powder room is conveniently located off the kitchen and was tastefully redone with a classic design within the last 18 months, including Thibaut wallpaper. There is a spacious pantry with built-in shelving perfect for all your kitchen storage. The kitchen flows seemlessly into the spacious family room with high ceilings and a fireplace. There are two closets in the hallway leading to a first floor office with built-in shelving. The home is wired for gigabit ethernet so it s the perfect office to work from home. The office also has direct access to the first deck in the backyard with a pergola on top. Back inside, the large basement is completely finished with quality carpeting. There is a workout room and separate storage space with a work bench. Head upstairs to the second floor to find four spacious bedrooms, all with walk-in closets, and two full bathrooms. The master bathroom was recently renovated with a marble, custom built double sink vanity, free-standing tub, rain shower, and custom cabinets built in to maximize the use of space. The master bedroom has two spacious, walk-in closets. The laundry room is conveniently located on the second floor with a LG washer and dryer, built in shelving, and a countertop for easy folding. Up on the third floor is a bonus 5th bedroom and a huge 32 x 24 storage area. The home sits on a larger lot with a double-car garage with walk-up storage and large driveway. Inside the fenced in backyard, you will find an additional deck with entryway directly into the kitchen, a working fountain, and a saltwater pool and jacuzzi that has a new filtration system, salt generator, and cover. There is a custom, child-proof pool fence installed with safety in mind. The landscaping is tastefully lit in the evening hours. There are newer double HVAC systems and hot water heater. No detail was missed in this home including Baldwin door handles and a security system equipped with cameras. Don t miss this opportunity - call today for a showing!
Location
State NJ
County Camden
Area Haddonfield Boro (20417)
Zoning R5
Direction East
Rooms
Basement Fully Finished
Interior
Interior Features Attic, Attic/House Fan, Built-Ins, Breakfast Area, Crown Moldings, Dining Area, Family Room Off Kitchen, Floor Plan - Traditional, Formal/Separate Dining Room, Kitchen - Gourmet, Kitchen - Island, Kitchen - Table Space, Primary Bath(s), Pantry, Sprinkler System, Walk-in Closet(s), Window Treatments, Wood Floors
Heating Forced Air
Cooling Central A/C
Fireplaces Number 2
Fireplaces Type Wood
Equipment Built-In Microwave, Built-In Range, Dishwasher, Disposal, Dryer, Dryer - Front Loading, Dryer - Electric, Icemaker, Microwave, Oven - Self Cleaning, Refrigerator, Washer, Washer - Front Loading
Fireplace Y
Appliance Built-In Microwave, Built-In Range, Dishwasher, Disposal, Dryer, Dryer - Front Loading, Dryer - Electric, Icemaker, Microwave, Oven - Self Cleaning, Refrigerator, Washer, Washer - Front Loading
Heat Source Natural Gas
Laundry Upper Floor
Exterior
Parking Features Garage - Front Entry
Garage Spaces 2.0
Pool In Ground, Saltwater
Water Access N
Accessibility None
Total Parking Spaces 2
Garage Y
Building
Story 3+
Sewer Public Septic
Water Community
Architectural Style Colonial
Level or Stories 3+
Additional Building Above Grade, Below Grade
New Construction N
Schools
Elementary Schools J Fithian Tatem
Middle Schools Haddonfield
High Schools Haddonfield Memorial H.S.
School District Haddonfield Borough Public Schools
Others
Senior Community No
Tax ID 17-00006-00004 01
Ownership Fee Simple
SqFt Source Assessor
Acceptable Financing Cash, Conventional, FHA
Horse Property N
Listing Terms Cash, Conventional, FHA
Financing Cash,Conventional,FHA
Special Listing Condition Standard
Read Less
Want to know what your home might be worth? Contact us for a FREE valuation!

Our team is ready to help you sell your home for the highest possible price ASAP

Bought with Gary R Vermaat • Lenny Vermaat & Leonard Inc. Realtors Inc





