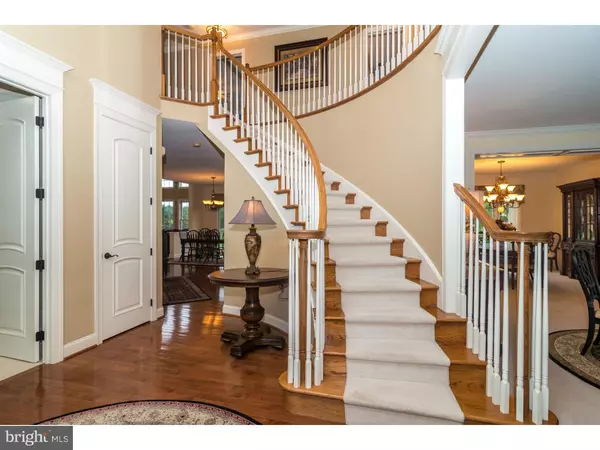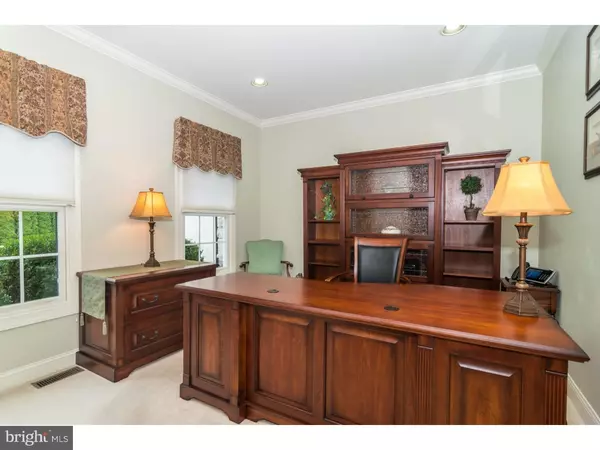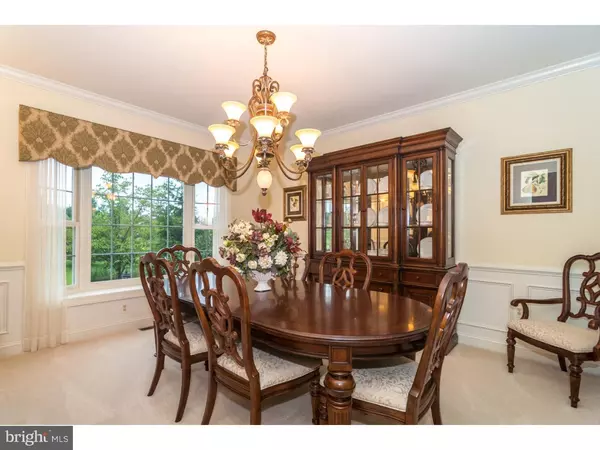$662,500
$664,900
0.4%For more information regarding the value of a property, please contact us for a free consultation.
8 CHESTNUT LN North Wales, PA 19454
4 Beds
4 Baths
3,722 SqFt
Key Details
Sold Price $662,500
Property Type Single Family Home
Sub Type Detached
Listing Status Sold
Purchase Type For Sale
Square Footage 3,722 sqft
Price per Sqft $177
Subdivision None Available
MLS Listing ID 1004101184
Sold Date 03/29/19
Style Colonial
Bedrooms 4
Full Baths 3
Half Baths 1
HOA Y/N N
Abv Grd Liv Area 3,722
Originating Board TREND
Year Built 2006
Annual Tax Amount $13,246
Tax Year 2018
Lot Size 1.376 Acres
Acres 1.38
Lot Dimensions 200
Property Description
Spectacular estate home in Horsham Township sited on incredible 1.38 acre lot! You won't believe that this stunning home is 12 years old because it is better than new! The gracious 2 story foyer with custom chandelier lift welcomes you into the first floor. The foyer is flanked by the office and the living room. The living room flows into the dining room which offers lots of space for hosting holiday dinners. The kitchen is a chef's dream and has double oven, large island, pantry, and tons of cabinets with under cabinet lighting, stone backsplash and gorgeous granite counters. The kitchen opens to the bright and cheery breakfast room (both rooms have beautiful hardwood floors) with great sliders to patio and backyard. The two story family room with gas fireplace, tinted floor to ceiling windows, back stairs to the second floor is conveniently located next to the kitchen. This area has incredible flow for indoor/outdoor entertaining. A powder room and laundry/ mud room complete this floor. The upgrades continue to the second floor! The master bedroom suite is a generous size and has a (14X15) walk in closet with custom vanity/drawers with granite top. The master bath has an oversized shower and Jacuzzi tub. The second and third bedroom have great closet space and a Jack and Jill bath. The 4th bedroom is a princess suite with large closet and full bath. The first floor has 9' foot ceilings, upgraded woodwork on the ceilings and doors. But wait there's more!!! The professionally finished basement offers an additional 1,000 square feet and is UNBELIEVABLE!! There is a bar area that is more like a second kitchen with cabinets and a full size fridge, media room with 7 speaker surround sound, game room, 5th bedroom/additional office, workout room, tons of storage and an outside exit. The 3 car attached garage with "Racedeck" flooring is a car buffs dream. The outside is just as nice and boasts a multi-level paver patio and walkway. This area is wonderful for entertaining or relaxing and enjoying the private lot. There is an oversized 10X20 storage shed for storing outdoor furniture, lawnmower and more. The location is wonderful and is minutes to shopping, schools, parks, library, PA Turnpike, Merck and J&J. Make an appointment today!
Location
State PA
County Montgomery
Area Horsham Twp (10636)
Zoning R2
Rooms
Other Rooms Living Room, Dining Room, Primary Bedroom, Bedroom 2, Bedroom 3, Kitchen, Family Room, Bedroom 1, Laundry, Other, Attic
Basement Full, Outside Entrance, Fully Finished
Interior
Interior Features Primary Bath(s), Kitchen - Island, Skylight(s), Ceiling Fan(s), WhirlPool/HotTub, Wet/Dry Bar, Stall Shower, Dining Area
Hot Water Natural Gas
Heating Forced Air
Cooling Central A/C
Flooring Wood, Fully Carpeted, Tile/Brick
Fireplaces Number 1
Fireplaces Type Marble, Gas/Propane
Equipment Built-In Range, Oven - Double, Oven - Self Cleaning, Dishwasher, Disposal, Built-In Microwave
Fireplace Y
Appliance Built-In Range, Oven - Double, Oven - Self Cleaning, Dishwasher, Disposal, Built-In Microwave
Heat Source Natural Gas
Laundry Main Floor
Exterior
Exterior Feature Patio(s), Porch(es)
Parking Features Inside Access, Garage Door Opener
Garage Spaces 6.0
Utilities Available Cable TV
Water Access N
Roof Type Pitched,Shingle
Accessibility None
Porch Patio(s), Porch(es)
Attached Garage 3
Total Parking Spaces 6
Garage Y
Building
Lot Description Front Yard, Rear Yard, SideYard(s)
Story 2
Foundation Concrete Perimeter
Sewer Public Sewer
Water Public
Architectural Style Colonial
Level or Stories 2
Additional Building Above Grade
Structure Type Cathedral Ceilings,9'+ Ceilings,High
New Construction N
Schools
Elementary Schools Simmons
Middle Schools Keith Valley
High Schools Hatboro-Horsham
School District Hatboro-Horsham
Others
Senior Community No
Tax ID 36-00-03034-134
Ownership Fee Simple
SqFt Source Estimated
Acceptable Financing Conventional
Listing Terms Conventional
Financing Conventional
Special Listing Condition Standard
Read Less
Want to know what your home might be worth? Contact us for a FREE valuation!

Our team is ready to help you sell your home for the highest possible price ASAP

Bought with Vijay Patel • Equity Pennsylvania Real Estate





