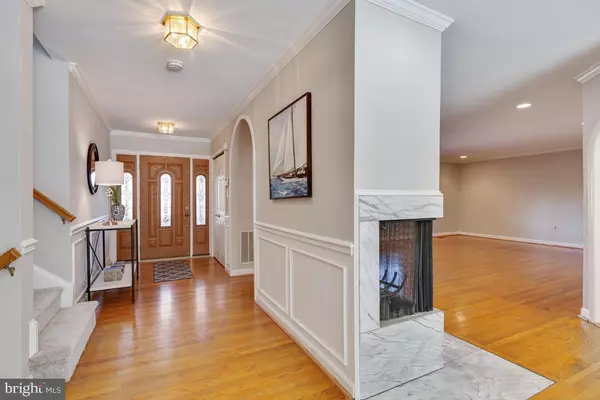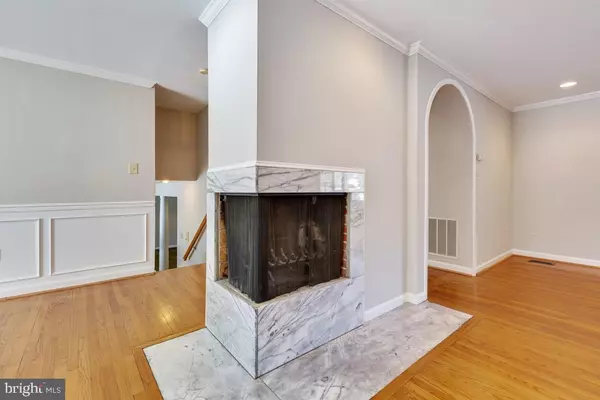$682,500
$699,900
2.5%For more information regarding the value of a property, please contact us for a free consultation.
4216 NORBECK RD Rockville, MD 20853
5 Beds
4 Baths
2,548 SqFt
Key Details
Sold Price $682,500
Property Type Single Family Home
Sub Type Detached
Listing Status Sold
Purchase Type For Sale
Square Footage 2,548 sqft
Price per Sqft $267
Subdivision Manor Park
MLS Listing ID MDMC487030
Sold Date 03/29/19
Style Split Level
Bedrooms 5
Full Baths 4
HOA Y/N N
Abv Grd Liv Area 2,183
Originating Board BRIGHT
Year Built 1960
Annual Tax Amount $6,170
Tax Year 2019
Lot Size 0.521 Acres
Acres 0.52
Property Description
WELCOME TO THIS MANOR COUNTRY CLUB GEM! This Tastefully Renovated Home features an open floor plan and offers 5 Bedrooms & 4 Full Baths. The home boasts a Huge Living Room and an Elegant Dining Room w/Hardwood Floors, Beautiful Renovated Kitchen w/42" Cherry Cabinets, Granite, SS Appliances & Breakfast Bar, a Wonderful Great Room Addition w/Vaulted Ceilings & Hardwoods, Main Level Bedroom & Full Bathroom, Gorgeous Master Suite with a Remodeled Bathroom which includes heated tile floors, Finished Walkout Bsmt. with Large Recreation room, 5th bedroom and full bathroom. 2 Car Garage & Stunning 1/2 acre lot. Min. to 2 Metro Stops, ICC, Shopping & Dining. Stop by to see the incredible updates this wonderful home has! OPEN HOUSE Sunday 2/17 1-4pm.
Location
State MD
County Montgomery
Zoning R200
Rooms
Basement Fully Finished, Rear Entrance, Walkout Level
Main Level Bedrooms 1
Interior
Interior Features Attic, Bar, Carpet, Ceiling Fan(s), Chair Railings, Crown Moldings, Dining Area, Entry Level Bedroom, Family Room Off Kitchen, Floor Plan - Open, Formal/Separate Dining Room, Intercom, Kitchen - Eat-In, Kitchen - Gourmet, Kitchen - Island, Laundry Chute, Primary Bath(s), Recessed Lighting, Skylight(s), Wet/Dry Bar, WhirlPool/HotTub, Wood Floors
Hot Water Natural Gas
Heating Forced Air
Cooling Central A/C, Ceiling Fan(s)
Flooring Hardwood, Ceramic Tile, Carpet
Fireplaces Number 2
Fireplaces Type Gas/Propane
Equipment Cooktop, Oven - Wall, Microwave, Refrigerator, Icemaker, Dishwasher, Disposal, Trash Compactor, Intercom, Humidifier
Furnishings No
Fireplace Y
Appliance Cooktop, Oven - Wall, Microwave, Refrigerator, Icemaker, Dishwasher, Disposal, Trash Compactor, Intercom, Humidifier
Heat Source Natural Gas
Laundry Lower Floor
Exterior
Exterior Feature Balcony, Deck(s), Patio(s), Porch(es)
Garage Garage Door Opener
Garage Spaces 2.0
Waterfront N
Water Access N
Roof Type Asphalt
Accessibility None
Porch Balcony, Deck(s), Patio(s), Porch(es)
Parking Type Attached Garage
Attached Garage 2
Total Parking Spaces 2
Garage Y
Building
Story 3+
Sewer Public Sewer
Water Public
Architectural Style Split Level
Level or Stories 3+
Additional Building Above Grade, Below Grade
New Construction N
Schools
School District Montgomery County Public Schools
Others
Senior Community No
Tax ID 161301124976
Ownership Fee Simple
SqFt Source Estimated
Horse Property N
Special Listing Condition Standard
Read Less
Want to know what your home might be worth? Contact us for a FREE valuation!

Our team is ready to help you sell your home for the highest possible price ASAP

Bought with Lorraine S Gottlieb • RE/MAX Realty Services






