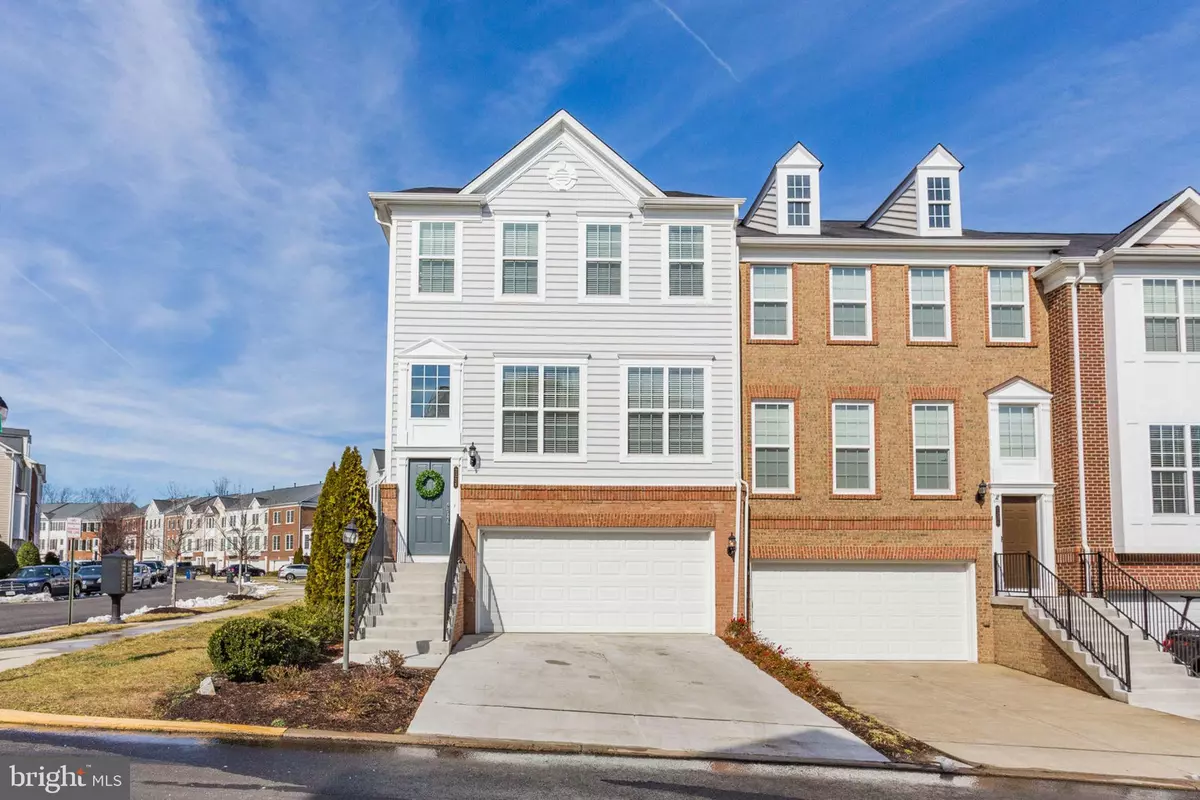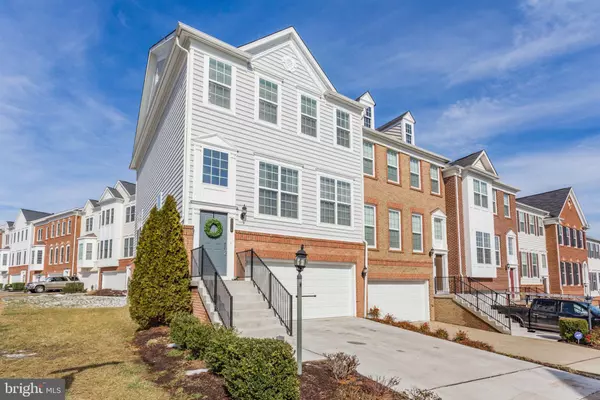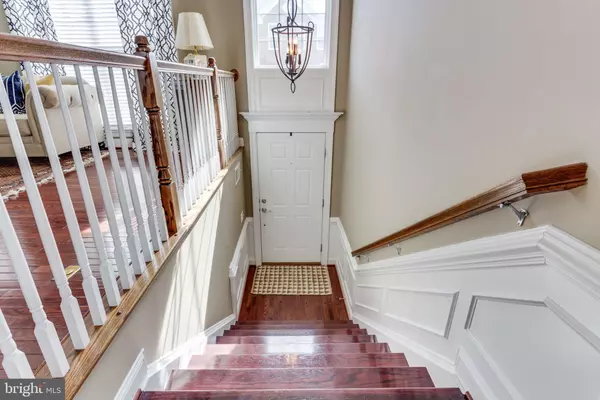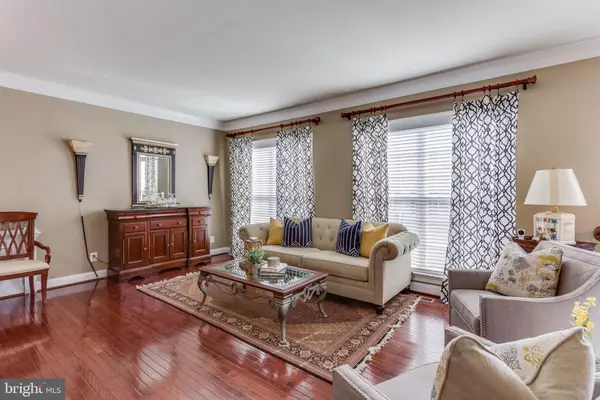$410,000
$415,000
1.2%For more information regarding the value of a property, please contact us for a free consultation.
2228 GREYWING ST Woodbridge, VA 22191
3 Beds
4 Baths
2,371 SqFt
Key Details
Sold Price $410,000
Property Type Condo
Sub Type Condo/Co-op
Listing Status Sold
Purchase Type For Sale
Square Footage 2,371 sqft
Price per Sqft $172
Subdivision Potomac Club
MLS Listing ID VAPW432844
Sold Date 03/29/19
Style Colonial
Bedrooms 3
Full Baths 3
Half Baths 1
Condo Fees $135/mo
HOA Fees $139/mo
HOA Y/N Y
Abv Grd Liv Area 1,886
Originating Board BRIGHT
Year Built 2010
Annual Tax Amount $4,581
Tax Year 2018
Property Description
Welcome home to Potomac Club! Built in 2010 and gently lived in, this sun-lit end unit town home feels like New Construction. Enjoy an open floor plan with gleaming hardwood floors and designer paint. The Kitchen has all the builder upgrades; custom backsplash, granite countertops, and stainless steel appliances. Flow right into your dining room that has room for a large table, wainscoting and crown moulding. Enjoy some cozy time by the fireplace and high 10ft ceilings on the main level. The spacious master bedroom has tray ceilings with a master bath that boasts upgraded granite counter tops, jetted bathtub, and fully tiled glass wall. Two more generous sized bedrooms on the top level. You will love to entertain downstairs in the bonus/den/bedroom space downstairs. Walk out to grill/BBQ on your private patio. Easily add a fence for even more privacy. This home is truly turn key and ready for you to move in. Large 2 car garage plus full driveway, even more spaces for your visitors. Gated community offers clubhouse, business center, gym, indoor and outdoor pool, rock climbing wall, sauna, playgrounds and more. A stones throw from Stonebridge at Potomac Town Center including Wegmans, Starbucks, Apple Store, Alamo Drafthouse. You can be so close to all of the restaurants, shopping and fun. Easy commute to I95, Fort Belvoir, Quantico, VRE.
Location
State VA
County Prince William
Zoning R16
Rooms
Other Rooms Living Room, Dining Room, Primary Bedroom, Bedroom 2, Bedroom 3, Kitchen, Family Room, Den, Bathroom 2, Bathroom 3, Primary Bathroom, Half Bath
Basement Daylight, Full
Interior
Interior Features Breakfast Area, Ceiling Fan(s), Chair Railings, Combination Dining/Living, Crown Moldings, Dining Area, Kitchen - Eat-In, Kitchen - Gourmet, Kitchen - Table Space, Primary Bath(s), Upgraded Countertops, Wood Floors, Bar, Family Room Off Kitchen, Formal/Separate Dining Room
Hot Water Natural Gas
Heating Central
Cooling Central A/C, Ceiling Fan(s)
Flooring Hardwood
Fireplaces Number 1
Equipment Disposal, Dishwasher, Exhaust Fan, Microwave, Oven/Range - Gas, Oven - Wall, Refrigerator, Water Conditioner - Owned, Washer, Dryer
Fireplace Y
Window Features Insulated,Double Pane
Appliance Disposal, Dishwasher, Exhaust Fan, Microwave, Oven/Range - Gas, Oven - Wall, Refrigerator, Water Conditioner - Owned, Washer, Dryer
Heat Source Natural Gas
Exterior
Parking Features Additional Storage Area, Garage - Front Entry, Garage Door Opener, Inside Access
Garage Spaces 4.0
Amenities Available Billiard Room, Club House, Community Center, Exercise Room, Gated Community, Party Room, Picnic Area, Pool - Indoor, Pool - Outdoor, Tot Lots/Playground
Water Access N
Roof Type Architectural Shingle
Accessibility None
Attached Garage 2
Total Parking Spaces 4
Garage Y
Building
Story 3+
Sewer Public Sewer
Water Public
Architectural Style Colonial
Level or Stories 3+
Additional Building Above Grade, Below Grade
Structure Type 9'+ Ceilings
New Construction N
Schools
Elementary Schools Fitzgerald
Middle Schools Rippon
High Schools Freedom
School District Prince William County Public Schools
Others
HOA Fee Include Lawn Maintenance,Pool(s),Road Maintenance,Security Gate,Snow Removal,Trash
Senior Community No
Tax ID 8391-15-6901.01
Ownership Fee Simple
SqFt Source Assessor
Special Listing Condition Standard
Read Less
Want to know what your home might be worth? Contact us for a FREE valuation!

Our team is ready to help you sell your home for the highest possible price ASAP

Bought with Atiqullah Popal • Fairfax Realty Select





