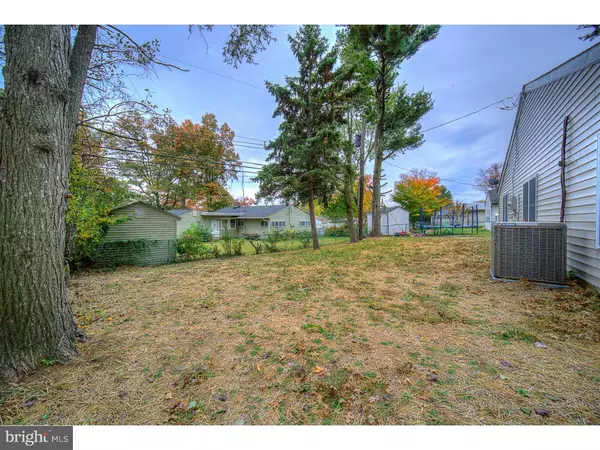$299,900
$299,900
For more information regarding the value of a property, please contact us for a free consultation.
34 THORNYAPPLE LN Levittown, PA 19054
4 Beds
2 Baths
1,700 SqFt
Key Details
Sold Price $299,900
Property Type Single Family Home
Sub Type Detached
Listing Status Sold
Purchase Type For Sale
Square Footage 1,700 sqft
Price per Sqft $176
Subdivision Thornridge
MLS Listing ID PABU100642
Sold Date 03/15/19
Style Ranch/Rambler
Bedrooms 4
Full Baths 2
HOA Y/N N
Abv Grd Liv Area 1,700
Originating Board TREND
Year Built 1953
Annual Tax Amount $1,028
Tax Year 2018
Lot Size 8,008 Sqft
Acres 0.18
Lot Dimensions 77X104
Property Description
Welcome to this lovely home located in desirable Thornridge section on a tree lined street with low Falls township taxes and award winning Pennsbury Schools. The house stands on a quiet street. This won't last! Practically new construction. 1st floor master suite. Ceramic baths. Enter from your front porch into the Open Floor Plan where you will immediately notice the kitchen. All new stainless steel appliances with granite counter tops. Open floor plan with cathedral ceilings. Plenty of attic space for storage. Convenient to all major highways.
Location
State PA
County Bucks
Area Falls Twp (10113)
Zoning NCR
Rooms
Other Rooms Living Room, Dining Room, Primary Bedroom, Bedroom 2, Bedroom 3, Kitchen, Family Room, Bedroom 1
Main Level Bedrooms 4
Interior
Interior Features Kitchen - Eat-In
Hot Water Electric
Heating Heat Pump - Electric BackUp
Cooling Central A/C
Fireplaces Number 1
Fireplace Y
Heat Source None
Laundry Main Floor
Exterior
Exterior Feature Porch(es)
Garage Spaces 2.0
Water Access N
Accessibility None
Porch Porch(es)
Total Parking Spaces 2
Garage N
Building
Story 1
Sewer Public Sewer
Water Public
Architectural Style Ranch/Rambler
Level or Stories 1
Additional Building Above Grade
New Construction N
Schools
School District Pennsbury
Others
Senior Community No
Tax ID 13-023-317
Ownership Fee Simple
SqFt Source Estimated
Special Listing Condition Standard
Read Less
Want to know what your home might be worth? Contact us for a FREE valuation!

Our team is ready to help you sell your home for the highest possible price ASAP

Bought with Carolee Oberholtzer • Keller Williams Real Estate-Langhorne





