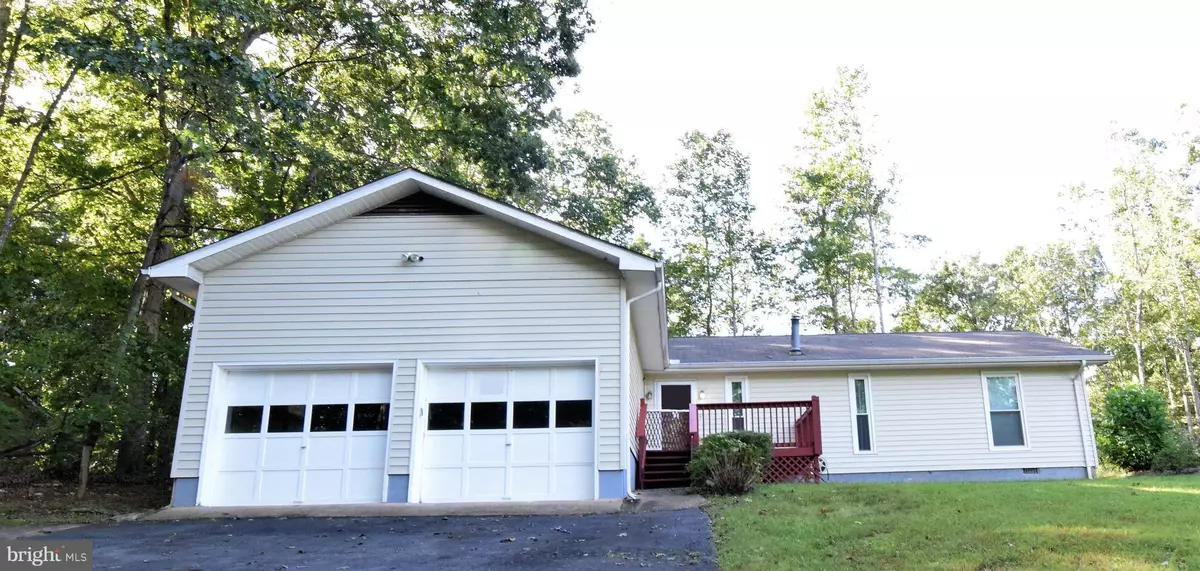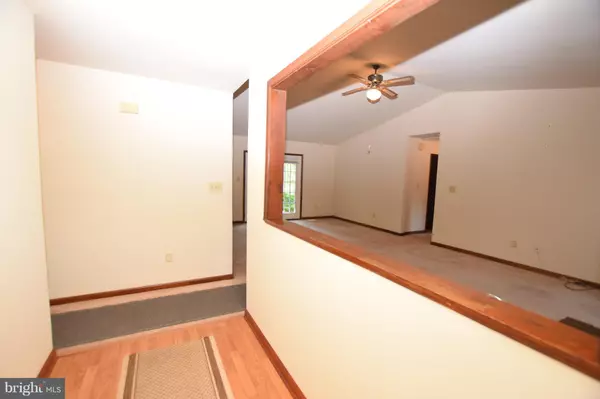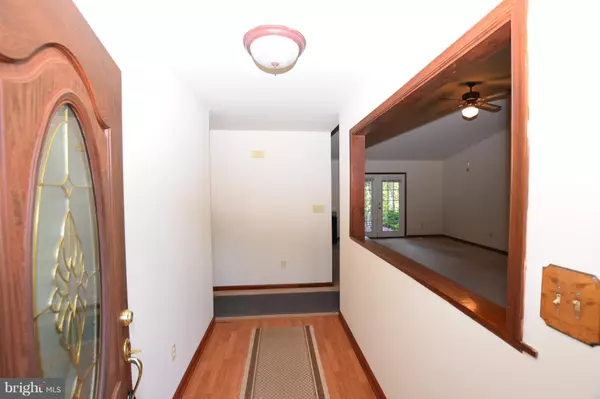$320,000
$315,000
1.6%For more information regarding the value of a property, please contact us for a free consultation.
107 WALNUT RIDGE DR Stafford, VA 22556
3 Beds
2 Baths
1,624 SqFt
Key Details
Sold Price $320,000
Property Type Single Family Home
Sub Type Detached
Listing Status Sold
Purchase Type For Sale
Square Footage 1,624 sqft
Price per Sqft $197
Subdivision Walnut Ridge
MLS Listing ID 1009994634
Sold Date 03/28/19
Style Ranch/Rambler
Bedrooms 3
Full Baths 2
HOA Y/N N
Abv Grd Liv Area 1,624
Originating Board MRIS
Year Built 1983
Annual Tax Amount $2,275
Tax Year 2017
Lot Size 1.155 Acres
Acres 1.15
Property Description
A CAR ENTHUSIASTS dream 3 bedroom 2 bath rambler on almost 1 acre w/attached 2 car garage & a GIGANTIC over sized detached 3 car custom built garage. Garage has 220V A/C, heat, plumbing & A/C. Compressor & Lift sold separately (negotiable). House needs a little TLC. Can be a dream home for the entire family. Must see to appreciate. Will go quick--HURRY!
Location
State VA
County Stafford
Zoning A1
Rooms
Other Rooms Dining Room, Primary Bedroom, Bedroom 2, Bedroom 3, Kitchen, Family Room, Laundry
Main Level Bedrooms 3
Interior
Interior Features Attic, Combination Dining/Living, Primary Bath(s), Entry Level Bedroom, Floor Plan - Open
Hot Water Electric
Heating Heat Pump(s)
Cooling Ceiling Fan(s), Heat Pump(s)
Equipment Dishwasher, Disposal, Washer, Dryer, Refrigerator, Icemaker, Stove, Water Heater, Microwave
Fireplace N
Appliance Dishwasher, Disposal, Washer, Dryer, Refrigerator, Icemaker, Stove, Water Heater, Microwave
Heat Source Electric
Exterior
Parking Features Garage Door Opener, Garage - Front Entry
Garage Spaces 5.0
Water Access N
Roof Type Asphalt
Accessibility 2+ Access Exits
Attached Garage 2
Total Parking Spaces 5
Garage Y
Building
Story 1
Sewer Septic = # of BR
Water Well
Architectural Style Ranch/Rambler
Level or Stories 1
Additional Building Above Grade
New Construction N
Schools
Elementary Schools Margaret Brent
High Schools Brooke Point
School District Stafford County Public Schools
Others
Senior Community No
Tax ID 8D- -1 - -11
Ownership Fee Simple
SqFt Source Assessor
Special Listing Condition Standard
Read Less
Want to know what your home might be worth? Contact us for a FREE valuation!

Our team is ready to help you sell your home for the highest possible price ASAP

Bought with Vicki Cloud • EXIT Realty Pros





