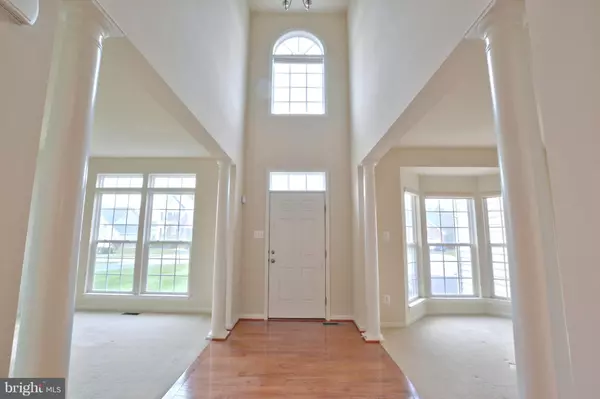$459,000
$449,900
2.0%For more information regarding the value of a property, please contact us for a free consultation.
3356 MCKNIGHT CT Waldorf, MD 20603
4 Beds
4 Baths
3,228 SqFt
Key Details
Sold Price $459,000
Property Type Single Family Home
Sub Type Detached
Listing Status Sold
Purchase Type For Sale
Square Footage 3,228 sqft
Price per Sqft $142
Subdivision Brentwood
MLS Listing ID MDCH158018
Sold Date 03/21/19
Style Colonial
Bedrooms 4
Full Baths 3
Half Baths 1
HOA Fees $43/ann
HOA Y/N Y
Abv Grd Liv Area 3,228
Originating Board BRIGHT
Year Built 2008
Annual Tax Amount $5,110
Tax Year 2018
Lot Size 8,812 Sqft
Acres 0.2
Property Description
This gorgeous move-in ready colonial on a cul-de-sac shows very well and has recent upgrades that you'll appreciate! This 4 bedroom 3-1/2 Bath home has 2-story foyer with hardwood floors, recessed lights through-out, custom window treatments, Owner's suite with vaulted ceilings, 2-large walk-in closets, owner's bath with double sinks, soaking tub and separate shower, finished walk-out basement with surround sound flush mount speakers, an ample size wetbar with granite counter-tops suitable for bar seating, round sink and pendant lights, full bath with pedestal sink and ceramic tile floor, whole house water softener, soft close toilette seats and underground exterior sprinkler system. Just reduced from previous listing price and seller is motivated. Come see and make it your's!!
Location
State MD
County Charles
Zoning RL
Rooms
Other Rooms Living Room, Dining Room, Family Room, Den, Foyer, Sun/Florida Room
Basement Other
Interior
Heating Heat Pump(s)
Cooling Central A/C
Fireplaces Number 1
Heat Source Natural Gas
Exterior
Exterior Feature Deck(s)
Parking Features Garage - Front Entry, Garage Door Opener
Garage Spaces 2.0
Utilities Available Electric Available, Natural Gas Available
Water Access N
Accessibility None
Porch Deck(s)
Attached Garage 2
Total Parking Spaces 2
Garage Y
Building
Story 3+
Sewer Public Sewer
Water Public
Architectural Style Colonial
Level or Stories 3+
Additional Building Above Grade, Below Grade
Structure Type Dry Wall
New Construction N
Schools
Elementary Schools William A. Diggs
Middle Schools Theodore G. Davis
High Schools Maurice J. Mcdonough
School District Charles County Public Schools
Others
Senior Community No
Tax ID 0906319750
Ownership Fee Simple
SqFt Source Estimated
Horse Property N
Special Listing Condition Standard
Read Less
Want to know what your home might be worth? Contact us for a FREE valuation!

Our team is ready to help you sell your home for the highest possible price ASAP

Bought with Shawntay E Hill • Harbor Trust Realty Group, Inc.





