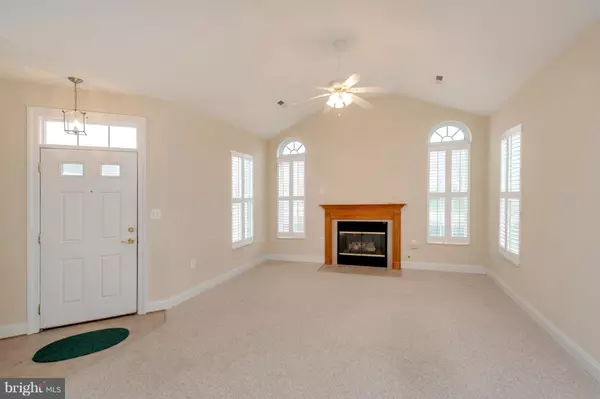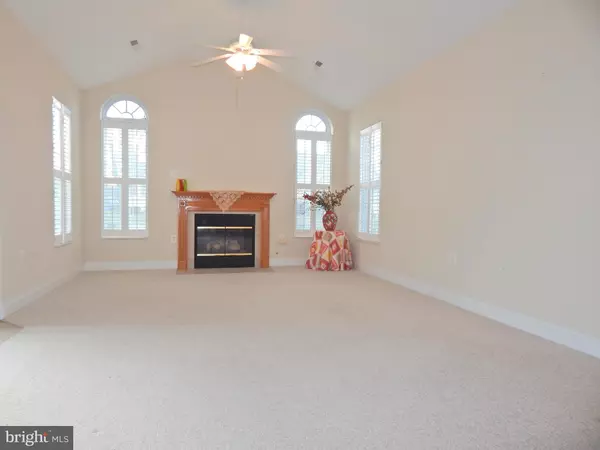$247,000
$250,000
1.2%For more information regarding the value of a property, please contact us for a free consultation.
6321 AUTUMN LEAF CIR Fredericksburg, VA 22407
3 Beds
3 Baths
1,898 SqFt
Key Details
Sold Price $247,000
Property Type Condo
Sub Type Condo/Co-op
Listing Status Sold
Purchase Type For Sale
Square Footage 1,898 sqft
Price per Sqft $130
Subdivision Regency Park Villas
MLS Listing ID VASP190656
Sold Date 03/22/19
Style Villa
Bedrooms 3
Full Baths 2
Half Baths 1
Condo Fees $284/mo
HOA Y/N N
Abv Grd Liv Area 1,898
Originating Board BRIGHT
Year Built 2004
Annual Tax Amount $1,828
Tax Year 2016
Property Description
This is NOT a Retirement/55+ community but features unbelievably easy living! And, the supreme location can't be beat! ONLY $250,000! You'll love this extremely low maintenance villa located at Five Mile Fork! 3 bedrooms, 2.5 baths & Association takes care of almost all exterior items - go have some fun instead of doing "home - work"! Complete main level living with awesome guest suite on upper level. Upper level also lends itself to being a perfect craft/hobby/sewing/game +++ room. Tile entry foyer & soaring cathedral ceiling in Living Room. Custom plantation shutters on windows. All 3 bedrooms have extra large walk-in closets (STORAGE!) and ceiling fans. Warm gas heat so cozy up with a book and hot chocolate near the gas fireplace in Living Room. Most exterior maintenance (including roof, brick, siding, driveway) covered by Condo. Quick settlement possible! Condo fee includes: water & sewer, lawn maintenance, trash removal, snow removal, clubhouse with library & exercise room, pool and more! Easy access to shopping, I95, library, restaurants, etc. ALSO - Riverbend High School District!!
Location
State VA
County Spotsylvania
Zoning R8
Rooms
Other Rooms Living Room, Dining Room, Primary Bedroom, Bedroom 2, Bedroom 3, Kitchen, Laundry
Main Level Bedrooms 2
Interior
Interior Features Attic, Combination Dining/Living, Kitchen - Table Space, Entry Level Bedroom, Primary Bath(s), Recessed Lighting, Floor Plan - Open, Ceiling Fan(s), Walk-in Closet(s), Bar, Carpet, Pantry, Stall Shower
Hot Water Natural Gas
Heating Forced Air
Cooling Ceiling Fan(s), Central A/C
Flooring Carpet, Ceramic Tile, Vinyl
Fireplaces Number 1
Fireplaces Type Fireplace - Glass Doors, Mantel(s), Gas/Propane
Equipment Dishwasher, Disposal, Dryer, Icemaker, Oven/Range - Electric, Refrigerator, Washer, Built-In Microwave, Exhaust Fan, Water Heater
Furnishings No
Fireplace Y
Window Features Screens,Double Pane,Vinyl Clad
Appliance Dishwasher, Disposal, Dryer, Icemaker, Oven/Range - Electric, Refrigerator, Washer, Built-In Microwave, Exhaust Fan, Water Heater
Heat Source Natural Gas
Laundry Main Floor
Exterior
Exterior Feature Patio(s)
Garage Garage Door Opener, Garage - Rear Entry
Garage Spaces 2.0
Fence Decorative, Vinyl
Amenities Available Club House, Dining Rooms, Exercise Room, Meeting Room, Party Room, Library, Pool - Outdoor, Common Grounds, Fitness Center, Swimming Pool
Waterfront N
Water Access N
Roof Type Asphalt
Accessibility Level Entry - Main
Porch Patio(s)
Attached Garage 2
Total Parking Spaces 2
Garage Y
Building
Lot Description Landscaping, Front Yard, No Thru Street
Story 2
Sewer Public Sewer
Water Public
Architectural Style Villa
Level or Stories 2
Additional Building Above Grade
Structure Type Cathedral Ceilings
New Construction N
Schools
Elementary Schools Harrison Road
Middle Schools Chancellor
High Schools Riverbend
School District Spotsylvania County Public Schools
Others
HOA Fee Include Snow Removal,Trash,Ext Bldg Maint,Pool(s),Common Area Maintenance,Lawn Maintenance,Sewer,Water,Management,Lawn Care Front,Lawn Care Side
Senior Community No
Tax ID 12E7134-
Ownership Condominium
Security Features Smoke Detector
Acceptable Financing Cash, Conventional, FHA, VA
Horse Property N
Listing Terms Cash, Conventional, FHA, VA
Financing Cash,Conventional,FHA,VA
Special Listing Condition Standard
Read Less
Want to know what your home might be worth? Contact us for a FREE valuation!

Our team is ready to help you sell your home for the highest possible price ASAP

Bought with Armae Fant • Redfin Corporation






