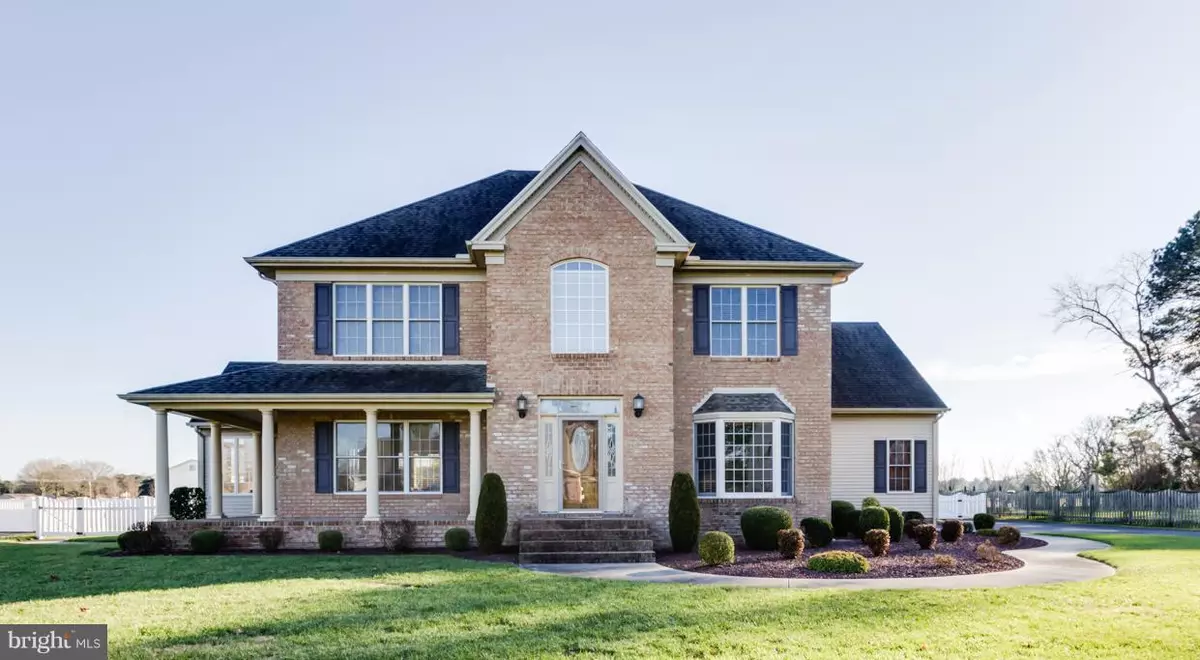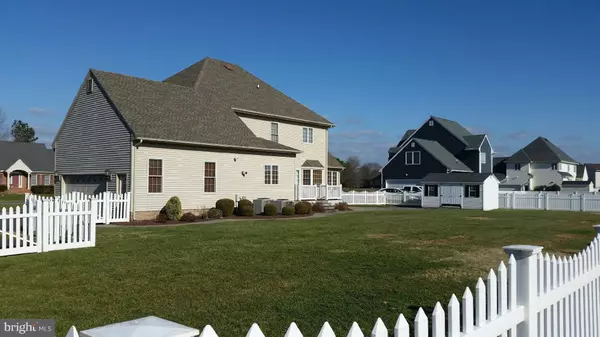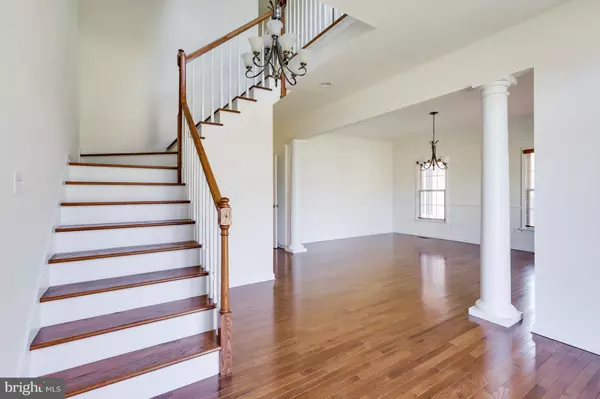$356,000
$359,000
0.8%For more information regarding the value of a property, please contact us for a free consultation.
27713 ARABIAN DR Salisbury, MD 21801
4 Beds
4 Baths
3,017 SqFt
Key Details
Sold Price $356,000
Property Type Single Family Home
Sub Type Detached
Listing Status Sold
Purchase Type For Sale
Square Footage 3,017 sqft
Price per Sqft $117
Subdivision Steeplechase
MLS Listing ID MDWC101042
Sold Date 03/20/19
Style Traditional
Bedrooms 4
Full Baths 3
Half Baths 1
HOA Fees $25/ann
HOA Y/N Y
Abv Grd Liv Area 3,017
Originating Board BRIGHT
Year Built 2010
Annual Tax Amount $3,357
Tax Year 2019
Lot Size 0.496 Acres
Acres 0.5
Property Description
Nestled on a .50 acre lot in Steeplechase, this stylish residence offers inviting open living spaces. The 1st floor features a dramatic open foyer, dining room w/ interior columns, great room w/ gas FP and open to the delightful kitchen w/ granite, stainless, center island, breakfast bar and casual dining area, sun room w/ vaulted ceiling and porch access, home office, utility room w/ W, D and laundry sink and a powder room off the foyer. The 2nd floor offers a spacious master bdrm w/ 2 walk-in closets and a private bath w/ dual vanities, soaking tub and separate shower, a 2nd bdrm w/ private bath, and 2 additional bedrooms w/ direct access to a shared bath. Other interior features include a convenient walk-in attic, a walk-up attic accessed from the upstairs hall and custom blinds throughout. The exterior boasts a charming wrap around side porch, vinyl fenced back yard w/ 3 gates, maintenance free deck, patio, garden shed and irrigation. Community amenities include an in ground pool, tennis courts and playground.
Location
State MD
County Wicomico
Area Wicomico Southwest (23-03)
Zoning AR
Rooms
Other Rooms Dining Room, Primary Bedroom, Bedroom 2, Bedroom 3, Bedroom 4, Kitchen, Sun/Florida Room, Great Room, Office, Utility Room
Interior
Interior Features Attic, Carpet, Ceiling Fan(s), Dining Area, Family Room Off Kitchen, Floor Plan - Open, Formal/Separate Dining Room, Kitchen - Island, Kitchen - Table Space, Primary Bath(s), Stall Shower, Upgraded Countertops, Walk-in Closet(s), Window Treatments, Wood Floors
Hot Water Natural Gas
Heating Forced Air, Heat Pump(s), Zoned
Cooling Central A/C, Ceiling Fan(s)
Flooring Hardwood, Carpet, Tile/Brick
Fireplaces Number 1
Equipment Built-In Microwave, Cooktop - Down Draft, Dishwasher, Dryer, Exhaust Fan, Oven/Range - Electric, Refrigerator, Stainless Steel Appliances, Washer, Water Heater - Tankless
Fireplace Y
Window Features Insulated
Appliance Built-In Microwave, Cooktop - Down Draft, Dishwasher, Dryer, Exhaust Fan, Oven/Range - Electric, Refrigerator, Stainless Steel Appliances, Washer, Water Heater - Tankless
Heat Source Natural Gas, Electric
Exterior
Exterior Feature Patio(s), Deck(s), Wrap Around, Porch(es)
Garage Garage - Side Entry, Garage Door Opener, Inside Access
Garage Spaces 2.0
Fence Rear, Vinyl, Picket
Water Access N
Roof Type Architectural Shingle
Accessibility None
Porch Patio(s), Deck(s), Wrap Around, Porch(es)
Attached Garage 2
Total Parking Spaces 2
Garage Y
Building
Lot Description Cleared, Rear Yard
Story 2
Sewer On Site Septic
Water Private/Community Water
Architectural Style Traditional
Level or Stories 2
Additional Building Above Grade, Below Grade
New Construction N
Schools
Elementary Schools Pemberton
Middle Schools Salisbury
High Schools James M. Bennett
School District Wicomico County Public Schools
Others
Senior Community No
Tax ID 09-095381
Ownership Fee Simple
SqFt Source Assessor
Acceptable Financing Conventional
Listing Terms Conventional
Financing Conventional
Special Listing Condition Standard
Read Less
Want to know what your home might be worth? Contact us for a FREE valuation!

Our team is ready to help you sell your home for the highest possible price ASAP

Bought with Donald Bailey • Coldwell Banker Realty






