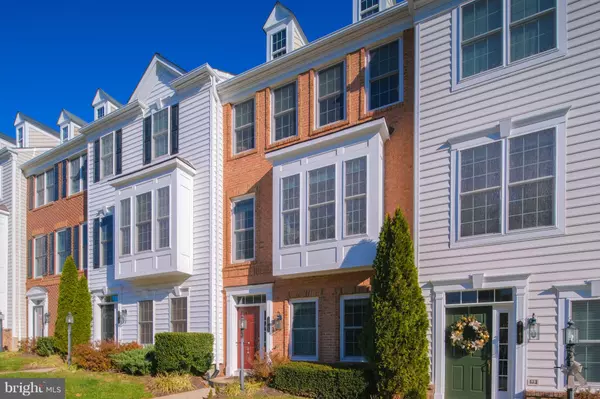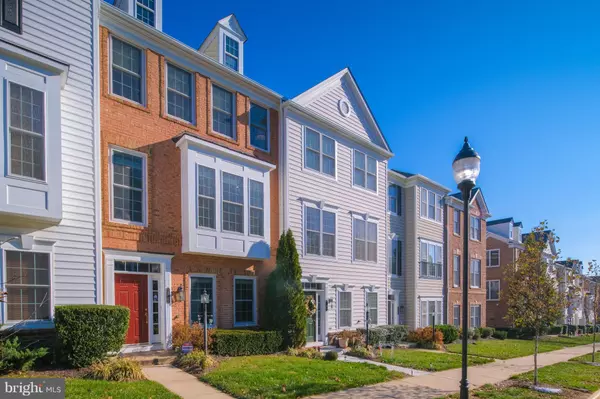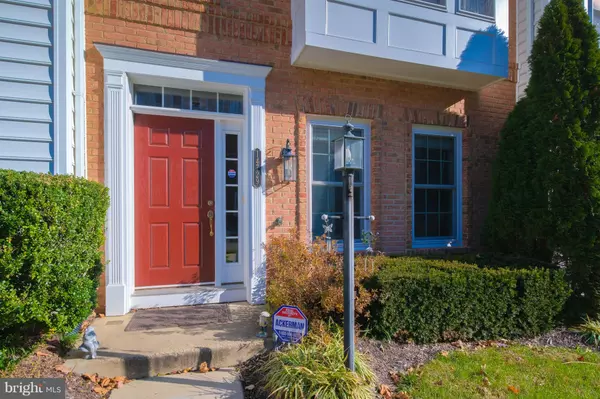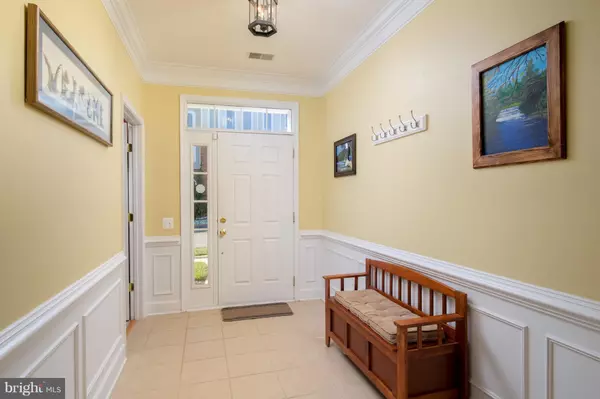$369,950
$369,950
For more information regarding the value of a property, please contact us for a free consultation.
14729 POTOMAC BRANCH DR Woodbridge, VA 22191
4 Beds
4 Baths
1,975 SqFt
Key Details
Sold Price $369,950
Property Type Condo
Sub Type Condo/Co-op
Listing Status Sold
Purchase Type For Sale
Square Footage 1,975 sqft
Price per Sqft $187
Subdivision Potomac Club
MLS Listing ID VAPW266944
Sold Date 02/28/19
Style Colonial
Bedrooms 4
Full Baths 3
Half Baths 1
Condo Fees $135/mo
HOA Fees $139/mo
HOA Y/N Y
Abv Grd Liv Area 1,576
Originating Board BRIGHT
Year Built 2006
Annual Tax Amount $4,264
Tax Year 2018
Property Description
Price reduction. This stylish residence is nestled in a desirably tranquil gated community with 24-hour security. It won t be easy to click out of holiday mode in this stylishly contemporary residence for the modern pleasure-seeker. Cool, calm and sophisticated with a youthful edge, this functional home is enveloped in light and comfort. The floor plan encompasses four spacious bedrooms with plenty of room for study, sleep and storage, three bathrooms, and a sleek and stylish kitchen that flows through a breakfast area, into the living room. There s plenty of natural lighting in your gourmet kitchen. Cozy up by the fireplace and enjoy your favorite book or movie. Awake on summer mornings and Step out to ponder a thousand possibilities for your day s itinerary in this amenity rich gated community all within easy walking distance from your door. Potomac Club offers top of the line amenities featuring a fitness center, massage room, club room/party room with catering kitchen, 2 pool tables, a shuffleboard table, 3 TVs, and patios. Additionally, Potomac Club has a flex room that has available a pull-down screen, tables, chairs, and not to mention a fully equipped business center. The entire community offers wi-fi hotspots allowing you to stay easily connected, even while at the pool! Most notable the community is walking distance from shopping, dining, groceries, and events at the Potomac Town Center located directly across from the Potomac Club gates. Potomac Club has both an indoor pool and outdoor pool with a wading pool, a jacuzzi, a 3-story rock climbing wall, an outdoor tot lot, and on-site management.This town-home has 4 bedrooms, 3 full baths, 1 half bath, and a two-car attached garage with rear entry. Brand new architectural roof good for 30 years. Home warranty conveys and is good until March for the new homeowners. The great room has a gas fireplace, separate dining area, and sliding door to the balcony.
Location
State VA
County Prince William
Zoning R16
Rooms
Basement Full, Front Entrance
Interior
Interior Features Breakfast Area, Carpet, Ceiling Fan(s), Combination Dining/Living, Entry Level Bedroom, Kitchen - Eat-In, Kitchen - Island, Kitchen - Table Space, Pantry, Walk-in Closet(s), Water Treat System, Window Treatments, Wood Floors, Primary Bath(s)
Hot Water Natural Gas
Heating Forced Air
Cooling Central A/C, Ceiling Fan(s)
Flooring Hardwood, Carpet, Vinyl
Fireplaces Number 1
Fireplaces Type Equipment, Gas/Propane, Insert
Equipment Water Heater, Washer - Front Loading, Stove, Oven/Range - Gas, Refrigerator, Oven - Single, Dryer - Front Loading, Dishwasher, Disposal, Built-In Microwave
Furnishings Partially
Fireplace Y
Window Features Double Pane
Appliance Water Heater, Washer - Front Loading, Stove, Oven/Range - Gas, Refrigerator, Oven - Single, Dryer - Front Loading, Dishwasher, Disposal, Built-In Microwave
Heat Source Natural Gas
Laundry Upper Floor
Exterior
Exterior Feature Deck(s), Balcony
Parking Features Garage - Rear Entry, Additional Storage Area, Inside Access, Garage Door Opener
Garage Spaces 2.0
Amenities Available Answering Service, Basketball Courts, Billiard Room, Club House, Common Grounds, Community Center, Exercise Room, Fitness Center, Game Room, Gated Community, Jog/Walk Path, Party Room, Pool - Indoor, Pool - Outdoor, Pool Mem Avail, Recreational Center, Reserved/Assigned Parking, Security, Shuffleboard, Swimming Pool, Tennis Courts, Tot Lots/Playground
Water Access N
Roof Type Architectural Shingle
Accessibility Other
Porch Deck(s), Balcony
Attached Garage 2
Total Parking Spaces 2
Garage Y
Building
Story 3+
Sewer No Septic System
Water Community, Public
Architectural Style Colonial
Level or Stories 3+
Additional Building Above Grade, Below Grade
Structure Type Tray Ceilings
New Construction N
Schools
Elementary Schools Marumsco Hills
Middle Schools Rippon
High Schools Freedom
School District Prince William County Public Schools
Others
HOA Fee Include Common Area Maintenance,Health Club,Management,Parking Fee,Pool(s),Recreation Facility,Reserve Funds,Road Maintenance,Security Gate,Snow Removal,Trash
Senior Community No
Tax ID 8391-05-8357.01
Ownership Fee Simple
SqFt Source Estimated
Security Features 24 hour security,Security Gate,Security System,Smoke Detector
Horse Property N
Special Listing Condition Standard
Read Less
Want to know what your home might be worth? Contact us for a FREE valuation!

Our team is ready to help you sell your home for the highest possible price ASAP

Bought with Jay Scott • KW Metro Center





