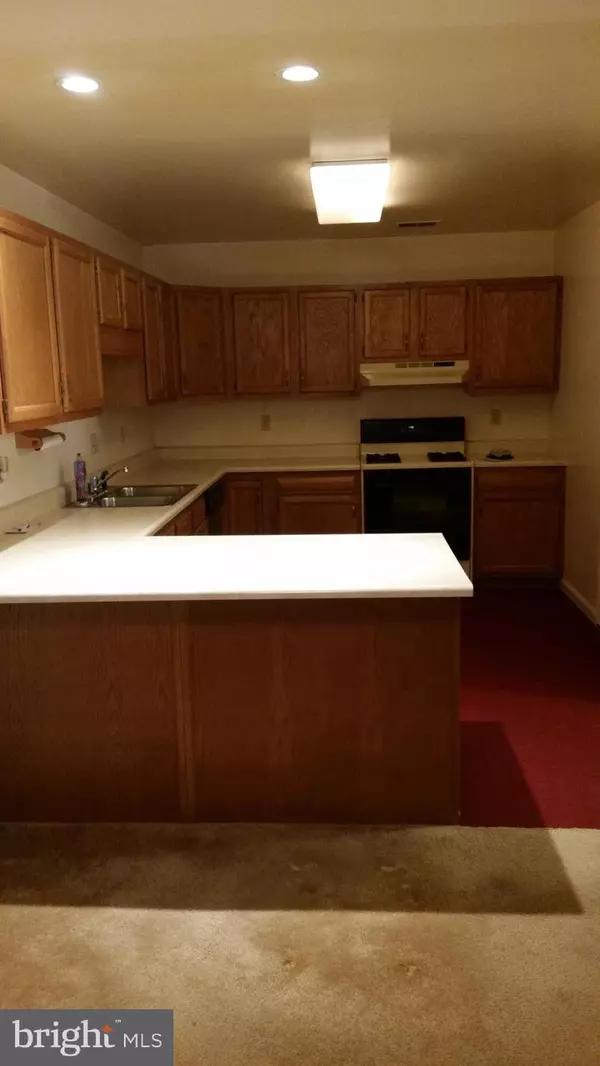$100,000
$115,000
13.0%For more information regarding the value of a property, please contact us for a free consultation.
1031 VILLAGE WAY York, PA 17404
2 Beds
1 Bath
1,080 SqFt
Key Details
Sold Price $100,000
Property Type Condo
Sub Type Condo/Co-op
Listing Status Sold
Purchase Type For Sale
Square Footage 1,080 sqft
Price per Sqft $92
Subdivision Susquehanna Village
MLS Listing ID PAYK110758
Sold Date 03/15/19
Style Ranch/Rambler
Bedrooms 2
Full Baths 1
Condo Fees $120/mo
HOA Y/N N
Abv Grd Liv Area 1,080
Originating Board BRIGHT
Year Built 1994
Annual Tax Amount $2,243
Tax Year 2018
Property Description
One level condo living! This 2 bed, 1 bath condo is in Susquehanna Village - a nice condo complex just a few minutes from Route 30 and I-83 that also has a community clubhouse for its residents. There is a nice covered front porch and a private rear patio with a retracable awning. This condo has a laundry room and plenty of closet space.
Location
State PA
County York
Area Manchester Twp (15236)
Zoning RS
Rooms
Other Rooms Living Room, Dining Room, Bedroom 2, Kitchen, Bedroom 1, Laundry
Main Level Bedrooms 2
Interior
Interior Features Attic, Carpet, Ceiling Fan(s), Combination Dining/Living, Floor Plan - Open
Hot Water Natural Gas
Heating Forced Air
Cooling Central A/C
Flooring Carpet
Equipment Dishwasher, Disposal, Dryer - Gas, Oven/Range - Gas, Refrigerator, Washer, Water Heater
Fireplace N
Appliance Dishwasher, Disposal, Dryer - Gas, Oven/Range - Gas, Refrigerator, Washer, Water Heater
Heat Source Natural Gas
Laundry Main Floor
Exterior
Garage Garage Door Opener
Garage Spaces 1.0
Amenities Available Community Center
Waterfront N
Water Access N
Roof Type Asphalt,Shingle
Accessibility None
Parking Type Attached Garage, Driveway
Attached Garage 1
Total Parking Spaces 1
Garage Y
Building
Story 1
Foundation Slab
Sewer Public Sewer
Water Public
Architectural Style Ranch/Rambler
Level or Stories 1
Additional Building Above Grade, Below Grade
Structure Type Dry Wall
New Construction N
Schools
School District Central York
Others
HOA Fee Include Common Area Maintenance,Lawn Maintenance,Recreation Facility,Reserve Funds,Snow Removal
Senior Community No
Tax ID 36-000-KH-0170-C0-C0066
Ownership Condominium
Acceptable Financing Cash, Conventional
Listing Terms Cash, Conventional
Financing Cash,Conventional
Special Listing Condition Standard
Read Less
Want to know what your home might be worth? Contact us for a FREE valuation!

Our team is ready to help you sell your home for the highest possible price ASAP

Bought with Benjamin Shaw • Iron Valley Real Estate of York County






