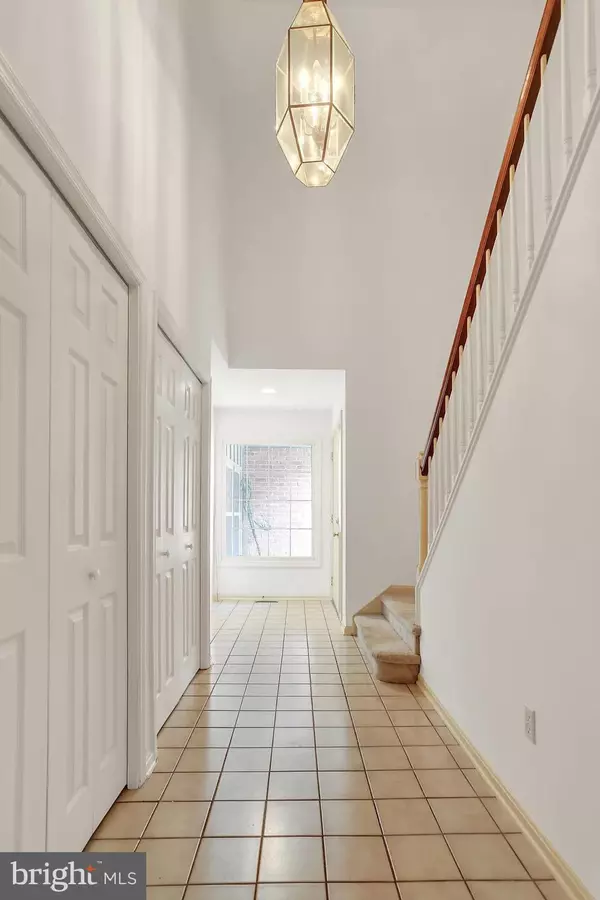$270,000
$280,000
3.6%For more information regarding the value of a property, please contact us for a free consultation.
1192 DRAYMORE CT Hummelstown, PA 17036
3 Beds
4 Baths
3,353 SqFt
Key Details
Sold Price $270,000
Property Type Townhouse
Sub Type Interior Row/Townhouse
Listing Status Sold
Purchase Type For Sale
Square Footage 3,353 sqft
Price per Sqft $80
Subdivision Oakmont
MLS Listing ID 1001533968
Sold Date 03/18/19
Style Traditional
Bedrooms 3
Full Baths 2
Half Baths 2
HOA Fees $250/mo
HOA Y/N Y
Abv Grd Liv Area 2,353
Originating Board BRIGHT
Year Built 1985
Annual Tax Amount $5,497
Tax Year 2018
Property Description
Enjoy the sound of the water pond as you walk through your private courtyard to your front door. This open floorplan patio home in Oakmont has 3 bedrooms, 2 full and 2 half baths. The kitchen and dining room walls have been opened with archways, custom wood floors with inlay and moldings and is perfect for entertaining. The formal living room has a fireplace, built in bookcase, which you can enjoy across the room from the dining room and kitchen. This is the best location in Oakmont as it is sits back at the end of a quiet cul-de-sac. The 1st floor master suite with private full bath opens up with double doors to private brick courtyard. The living room with fireplace, dining and kitchen open to screened porch. 2 bedrooms & full bath are on the 2nd floor. The lower level is finished w/fireplace and opens up to covered patio with half bath that can be converted back to a full bath along space for 4th bedroom and alternate laundry room, and with a large workshop or storage area. It offers a 2 car garage. Very private setting. Freshly painted interior. All offers considered
Location
State PA
County Dauphin
Area Derry Twp (14024)
Zoning RESIDENTIAL
Rooms
Other Rooms Living Room, Dining Room, Primary Bedroom, Bedroom 2, Bedroom 3, Kitchen, Family Room, Laundry
Basement Outside Entrance, Partially Finished, Walkout Level
Main Level Bedrooms 1
Interior
Heating Forced Air
Cooling Central A/C
Fireplaces Number 2
Fireplaces Type Gas/Propane
Equipment Dishwasher
Fireplace Y
Appliance Dishwasher
Heat Source Natural Gas
Laundry Basement
Exterior
Exterior Feature Patio(s), Screened
Garage Garage - Front Entry
Garage Spaces 2.0
Amenities Available Other
Waterfront N
Water Access N
Roof Type Composite
Accessibility None
Porch Patio(s), Screened
Parking Type Attached Garage
Attached Garage 2
Total Parking Spaces 2
Garage Y
Building
Story 3
Sewer Public Sewer
Water Public
Architectural Style Traditional
Level or Stories 2
Additional Building Above Grade, Below Grade
New Construction N
Schools
School District Derry Township
Others
HOA Fee Include Ext Bldg Maint,Snow Removal
Senior Community No
Tax ID 24-076-049-000-0000
Ownership Condominium
Security Features Smoke Detector
Acceptable Financing Cash, Conventional, FHA
Listing Terms Cash, Conventional, FHA
Financing Cash,Conventional,FHA
Special Listing Condition Standard
Read Less
Want to know what your home might be worth? Contact us for a FREE valuation!

Our team is ready to help you sell your home for the highest possible price ASAP

Bought with Sherry Enterline • Keller Williams Realty






