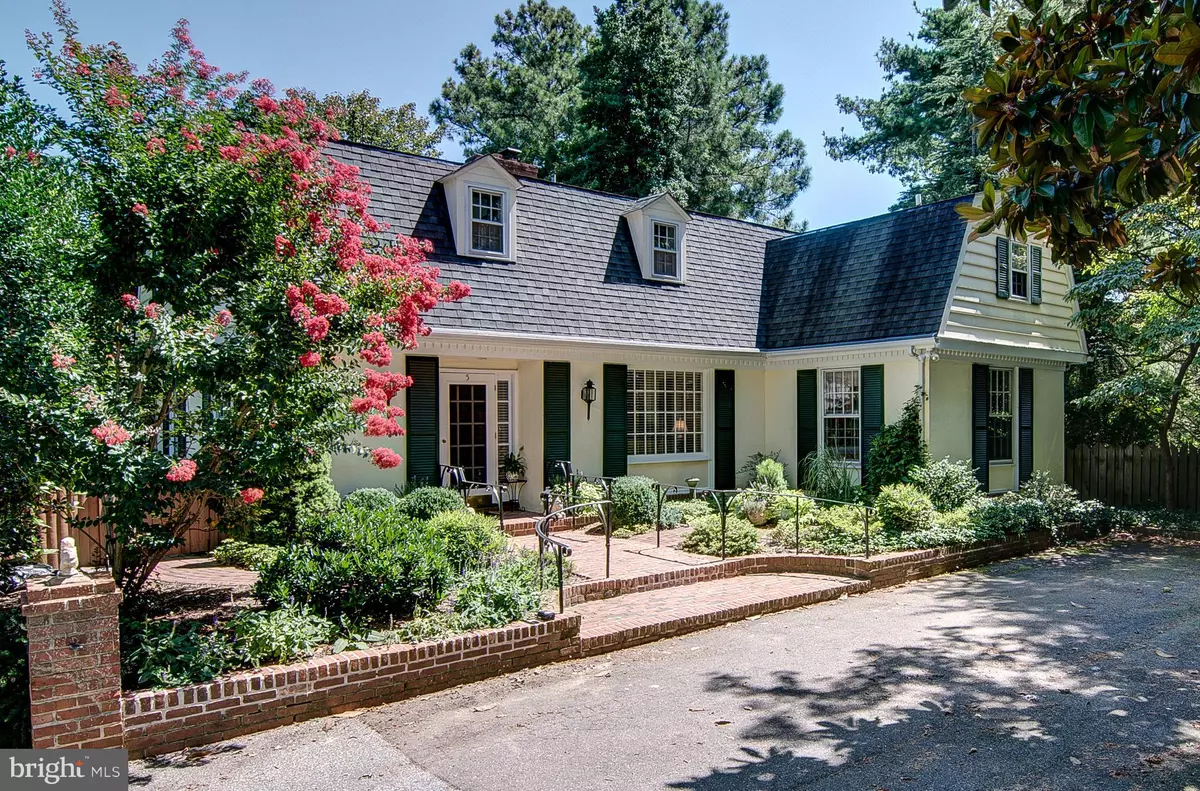$1,235,000
$1,299,000
4.9%For more information regarding the value of a property, please contact us for a free consultation.
5 CUMBERLAND CT Annapolis, MD 21401
4 Beds
4 Baths
2,967 SqFt
Key Details
Sold Price $1,235,000
Property Type Single Family Home
Sub Type Detached
Listing Status Sold
Purchase Type For Sale
Square Footage 2,967 sqft
Price per Sqft $416
Subdivision Historic District
MLS Listing ID MDAA302672
Sold Date 03/15/19
Style French,Cottage
Bedrooms 4
Full Baths 3
Half Baths 1
HOA Y/N N
Abv Grd Liv Area 2,967
Originating Board BRIGHT
Year Built 1900
Annual Tax Amount $13,172
Tax Year 2018
Lot Size 5,210 Sqft
Acres 0.12
Property Description
Back up offers encouragedcirca 1900 caretaker cottage has been expanded with 2nd story for 3,000 sq ft and tastefully combines historic appeal with modern conveniences/ Off street parking for 4-6 cars / Captures unobstructed view of the William Paca Gardens from many rooms / Nestled at the end of a private court off Maryland Ave just steps from Hammond Harwood House and a block from the Capital on State Circle, Naval Academy and St. Johns College / 1st fl Owners Suite showcases a Paca gardens hand-painted mural / 2nd fl Owners Suite features skylights, dormers and a private bath with claw foot tub and separate glass shower / White well-equipped Kitchen with ample cabinet and counter space and SubZero fridge / Hardwood floors throughout / New gas fireplace / Fenced back yard with idyllic landscaped wrap-around brick courtyard and front terrace / Extensive updates throughout /
Location
State MD
County Anne Arundel
Zoning RESIDENTIAL
Rooms
Other Rooms Dining Room, Primary Bedroom, Bedroom 3, Bedroom 4, Kitchen, Family Room, Den, Basement, Breakfast Room, Laundry, Bathroom 3, Primary Bathroom, Half Bath
Basement Outside Entrance, Rear Entrance, Unfinished
Main Level Bedrooms 1
Interior
Interior Features Breakfast Area, Combination Dining/Living, Dining Area, Entry Level Bedroom, Family Room Off Kitchen, Floor Plan - Open, Sprinkler System, Walk-in Closet(s), Wood Floors, Primary Bath(s)
Hot Water Natural Gas
Heating Zoned, Heat Pump(s)
Cooling Central A/C, Heat Pump(s), Zoned
Flooring Hardwood
Fireplaces Number 1
Fireplaces Type Fireplace - Glass Doors, Gas/Propane, Mantel(s)
Equipment Dishwasher, Dryer - Front Loading, Humidifier, Cooktop, Oven - Wall, Refrigerator, Washer - Front Loading, Water Heater
Fireplace Y
Appliance Dishwasher, Dryer - Front Loading, Humidifier, Cooktop, Oven - Wall, Refrigerator, Washer - Front Loading, Water Heater
Heat Source Natural Gas, Electric
Laundry Main Floor
Exterior
Exterior Feature Patio(s)
Garage Spaces 6.0
Fence Privacy, Rear
Utilities Available Natural Gas Available
Water Access N
View Courtyard, Garden/Lawn
Accessibility None
Porch Patio(s)
Total Parking Spaces 6
Garage N
Building
Lot Description Backs - Parkland, Cul-de-sac, Landscaping, Level, No Thru Street, Private, Rear Yard
Story 2
Foundation Crawl Space
Sewer Public Sewer
Water Public
Architectural Style French, Cottage
Level or Stories 2
Additional Building Above Grade, Below Grade
New Construction N
Schools
Elementary Schools Annapolis
Middle Schools Bates
High Schools Annapolis
School District Anne Arundel County Public Schools
Others
Senior Community No
Tax ID 020600005023920
Ownership Fee Simple
SqFt Source Estimated
Acceptable Financing Conventional, Negotiable
Horse Property N
Listing Terms Conventional, Negotiable
Financing Conventional,Negotiable
Special Listing Condition Standard
Read Less
Want to know what your home might be worth? Contact us for a FREE valuation!

Our team is ready to help you sell your home for the highest possible price ASAP

Bought with Christopher Underwood • EXIT Community Realty





