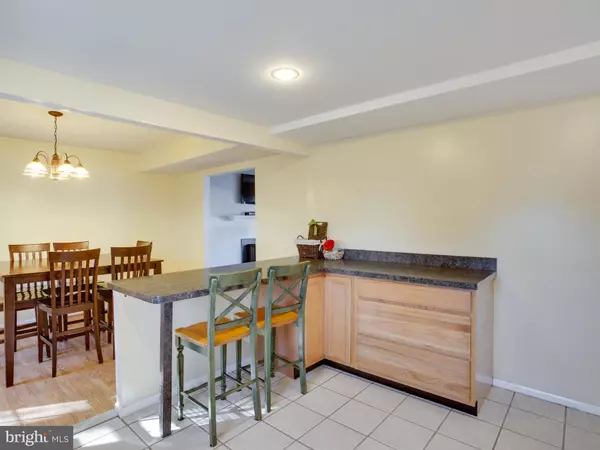$279,900
$279,900
For more information regarding the value of a property, please contact us for a free consultation.
2754 CHEYENNE CT Bryans Road, MD 20616
4 Beds
3 Baths
1,946 SqFt
Key Details
Sold Price $279,900
Property Type Single Family Home
Sub Type Detached
Listing Status Sold
Purchase Type For Sale
Square Footage 1,946 sqft
Price per Sqft $143
Subdivision None Available
MLS Listing ID MDCH183946
Sold Date 03/14/19
Style Colonial
Bedrooms 4
Full Baths 2
Half Baths 1
HOA Y/N N
Abv Grd Liv Area 1,946
Originating Board BRIGHT
Year Built 1969
Annual Tax Amount $2,446
Tax Year 2018
Lot Size 10,880 Sqft
Acres 0.25
Property Description
This Is The One Doesn't Need Any Work At The End Of The Cul-De-Sac With No HOA. The One Where The Owners Just Painted, Updated The Bathroom, Installed New Carpet, Had The House Pre-Inspected Then Did The Repairs... Schedule Your Showing ASAP! It's Cold Out There But The Pellet Stove Is Keeping The House Toasty & The Hot Tub Is Bubbling! Once It Warms Up, You Will Love The HUGE Deck Out Back With The Custom BBQ & Fenced Private Back Yard. 1 Yr Warranty Don't Let The Cold Keep You Away From A Hot Deal In Bryans Road!! Kennels Will Be Removed Carport Out Back Can Be As Well. Home Comes With Wood Pellet Stove, 4 Camera Security System, Safe, Hot Tub, 2 Car Carport In Back Yard, Outdoor Kitchen W/ Gas/Smoker.
Location
State MD
County Charles
Zoning RM
Rooms
Main Level Bedrooms 4
Interior
Heating Central, Wood Burn Stove, Heat Pump - Gas BackUp
Cooling Central A/C
Heat Source Electric, Wood
Exterior
Garage Spaces 1.0
Waterfront N
Water Access N
Accessibility None
Parking Type Attached Carport, Driveway
Total Parking Spaces 1
Garage N
Building
Story 2
Sewer Public Sewer
Water Public
Architectural Style Colonial
Level or Stories 2
Additional Building Above Grade, Below Grade
New Construction N
Schools
Elementary Schools J. C. Parks
Middle Schools Matthew Henson
High Schools Henry E. Lackey
School District Charles County Public Schools
Others
Senior Community No
Tax ID 0907027095
Ownership Fee Simple
SqFt Source Estimated
Special Listing Condition Standard
Read Less
Want to know what your home might be worth? Contact us for a FREE valuation!

Our team is ready to help you sell your home for the highest possible price ASAP

Bought with LaShanda Pullam • Century 21 New Millennium






