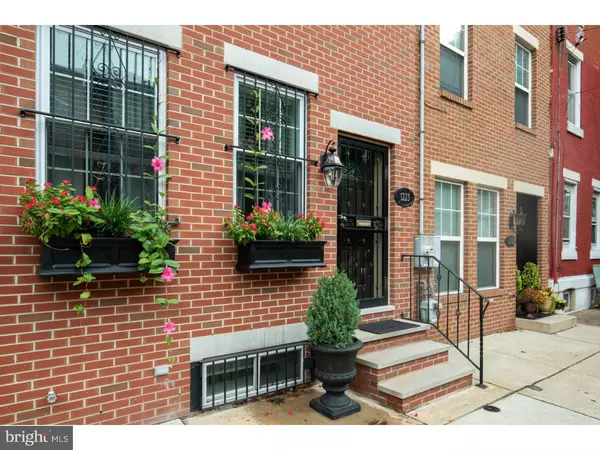$549,900
$549,900
For more information regarding the value of a property, please contact us for a free consultation.
1223 CHRISTIAN ST Philadelphia, PA 19147
3 Beds
3 Baths
1,824 SqFt
Key Details
Sold Price $549,900
Property Type Townhouse
Sub Type Interior Row/Townhouse
Listing Status Sold
Purchase Type For Sale
Square Footage 1,824 sqft
Price per Sqft $301
Subdivision Bella Vista
MLS Listing ID PAPH506326
Sold Date 03/08/19
Style Traditional
Bedrooms 3
Full Baths 2
Half Baths 1
HOA Y/N N
Abv Grd Liv Area 1,824
Originating Board BRIGHT
Year Built 2010
Annual Tax Amount $3,502
Tax Year 2018
Lot Size 960 Sqft
Acres 0.02
Lot Dimensions 16X60
Property Description
Amazing opportunity to own this gorgeous 3 bedroom, 2 1/2 bath brick townhouse with tax abatement remaining in Bella Vista, one of Philadelphia's best neighborhoods! This home was renovated in 2013 and has been impeccably maintained since. Upon entering this lovely home you'll immediately appreciate the beautiful hardwood floors, crown molding, recessed lighting and open floor plan making it great for entertaining. The modern kitchen features large block tile flooring, granite counters, Bosch stainless steel appliances and a elegant title backsplash. Just off the kitchen access the LARGE sun drenched back patio perfect for barbecuing, enjoying a glass of wine or your morning coffee. The second floor includes two spacious bedrooms, a laundry room and full bathroom with marble tub and a dual vanity. Be blown away by the third floor master suite featuring a modern bathroom with dual vanity and a frameless glass shower with body spray system. On the opposite end of the master suite you'll find a wet bar complete with sink, wine fridge and rack perfectly located right before accessing the large third floor balcony with amazing views. The finished basement can be used for extra storage, home office or bonus room/den. Tax Abatement remaining through 12/2022.
Location
State PA
County Philadelphia
Area 19147 (19147)
Zoning RSA5
Direction South
Rooms
Other Rooms Living Room, Dining Room, Primary Bedroom, Bedroom 2, Kitchen, Family Room, Bedroom 1
Basement Full, Fully Finished
Interior
Interior Features Primary Bath(s), Butlers Pantry, Wet/Dry Bar, Stall Shower, Kitchen - Eat-In
Hot Water Natural Gas
Heating Forced Air
Cooling Central A/C
Flooring Wood
Equipment Cooktop, Built-In Range, Oven - Self Cleaning, Dishwasher, Disposal, Energy Efficient Appliances
Fireplace N
Window Features Energy Efficient,Replacement
Appliance Cooktop, Built-In Range, Oven - Self Cleaning, Dishwasher, Disposal, Energy Efficient Appliances
Heat Source Natural Gas
Laundry Upper Floor
Exterior
Exterior Feature Patio(s), Balcony
Utilities Available Cable TV
Water Access N
Roof Type Flat
Accessibility None
Porch Patio(s), Balcony
Garage N
Building
Story 3+
Sewer Public Sewer
Water Public
Architectural Style Traditional
Level or Stories 3+
Additional Building Above Grade
Structure Type 9'+ Ceilings
New Construction N
Schools
School District The School District Of Philadelphia
Others
Pets Allowed Y
Senior Community No
Tax ID 022249800
Ownership Fee Simple
SqFt Source Assessor
Security Features Security System
Acceptable Financing Negotiable
Listing Terms Negotiable
Financing Negotiable
Special Listing Condition Standard
Pets Allowed Case by Case Basis
Read Less
Want to know what your home might be worth? Contact us for a FREE valuation!

Our team is ready to help you sell your home for the highest possible price ASAP

Bought with Jonathan F Silva • Keller Williams Philadelphia





