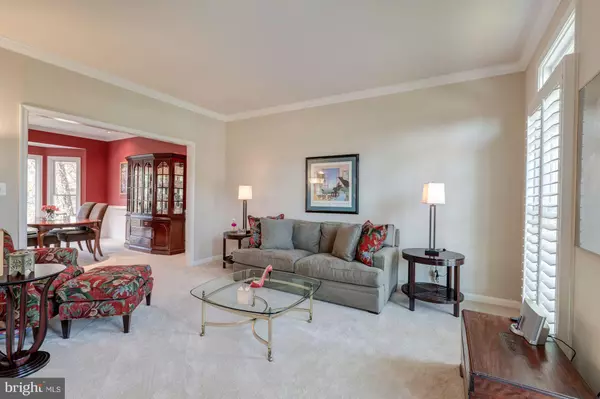$821,900
$824,900
0.4%For more information regarding the value of a property, please contact us for a free consultation.
6130 STEGEN DR Alexandria, VA 22310
4 Beds
4 Baths
3,274 SqFt
Key Details
Sold Price $821,900
Property Type Single Family Home
Sub Type Detached
Listing Status Sold
Purchase Type For Sale
Square Footage 3,274 sqft
Price per Sqft $251
Subdivision Florence Overlook
MLS Listing ID VAFX747444
Sold Date 03/06/19
Style Colonial
Bedrooms 4
Full Baths 3
Half Baths 1
HOA Fees $27/ann
HOA Y/N Y
Abv Grd Liv Area 2,564
Originating Board BRIGHT
Year Built 1996
Annual Tax Amount $8,576
Tax Year 2019
Lot Size 8,880 Sqft
Acres 0.2
Property Description
BACK ON MARKET! BUYER HAD MEDICAL ISSUES. INSPECTION & RADON DONE AND ARE ABOUT AS PERFECT AS THEY COME! WELCOME HOME TO THIS IMPECCABLY MAINTAINED & TASTEFULLY UPDATED COLONIAL IN HIGHLY SOUGHT AFTER CLERM0NT SCHOOL DISTRICT. SMALL ENCLAVE OF ESTATE HOMES IN PRIVATE WOODED SETTING. OVER 3.000 SQ FT OF FIN LIVING SPACE ON 3 LVLS W/4 BR, 3.5 BA PLUS FINISHED W/OUT LOW LVL. FABULOUS ENTERTAINMENT SPACE W/NATURAL FLOW FROM FORMAL LR & DR TO SUN FILLED UPDATED EAT-IN KITCHEN ADJACENT TO HALF BA, LAUNDRY & GARAGE ACCESS. ACCESS OVERSIZED REAR DECK FROM KITCHEN & GREAT RM AS YOU ENJOY ENTERTAINING & DINING FROM PRIVATE TREED SETTING. GAS FP IN GREAT ROOM W/ACCESS TO REAR DECK. MAIN FLOOR OFFICE ALSO IDEAL AS A STUDY SPACE. MASTER BATH W/WIC AND SPA LIKE LUXURY BATH TO INCLUDE GRANITE TOPPED DUAL SINK VANITIES, WINE FRIDGE, CUSTOM CABINETRY & FRAMELESS DUAL HEAD SHOWER ENCLOSURE. FIN WALK-OUT LOW LVL BOASTS FULL BATH & ENORMOUS RECREATION ROOM - IDEAL FOR PLAY AND OVERNIGHT GUESTS. ENORMOUS STORAGE ROOM OFFERS ROOM FOR FUTURE BUILD-OUT. EXPANSIVE LIST OF UPDATES TO INCLUDE ARCHITECTURAL ROOF, WINDOWS, DOORS, FLOORING, ALL BATHS & KITCHEN, APPLIANCES, HUMIDIFIER, IRRIGATION, HWH, HARDSCAPE & LANDSCAPE. CUSTOM PLANTATIONS THROUGHOUT. MOVE RIGHT IN & BE PREPARED FOR SPRINGTIME BLOOMS!
Location
State VA
County Fairfax
Zoning 140
Rooms
Other Rooms Living Room, Dining Room, Primary Bedroom, Bedroom 2, Bedroom 3, Bedroom 4, Kitchen, Family Room, Library, Great Room, Laundry, Storage Room, Utility Room, Bathroom 2, Bathroom 3, Primary Bathroom
Basement Full, Connecting Stairway, Rear Entrance, Sump Pump, Walkout Level, Daylight, Partial, Windows, Outside Entrance
Interior
Interior Features Attic, Family Room Off Kitchen, Kitchen - Gourmet, Breakfast Area, Kitchen - Island, Kitchen - Table Space, Dining Area, Kitchen - Eat-In, Primary Bath(s), Chair Railings, Upgraded Countertops, Crown Moldings, Window Treatments, Wet/Dry Bar, Wood Floors, Recessed Lighting, Floor Plan - Open, Bar, Built-Ins, Carpet, Ceiling Fan(s), Formal/Separate Dining Room, Pantry, Skylight(s), Sprinkler System, Walk-in Closet(s)
Hot Water Natural Gas, 60+ Gallon Tank
Heating Forced Air
Cooling Central A/C, Ceiling Fan(s)
Flooring Carpet, Ceramic Tile, Hardwood
Fireplaces Number 1
Fireplaces Type Gas/Propane, Mantel(s), Screen
Equipment Dishwasher, Disposal, ENERGY STAR Refrigerator, Exhaust Fan, Humidifier, Icemaker, Microwave, Oven/Range - Gas, Water Heater, Built-In Microwave, Air Cleaner, Dryer, Extra Refrigerator/Freezer, Refrigerator, Stainless Steel Appliances, Washer
Fireplace Y
Window Features Bay/Bow,Double Pane,ENERGY STAR Qualified,Palladian,Screens,Skylights,Vinyl Clad
Appliance Dishwasher, Disposal, ENERGY STAR Refrigerator, Exhaust Fan, Humidifier, Icemaker, Microwave, Oven/Range - Gas, Water Heater, Built-In Microwave, Air Cleaner, Dryer, Extra Refrigerator/Freezer, Refrigerator, Stainless Steel Appliances, Washer
Heat Source Natural Gas
Laundry Main Floor
Exterior
Exterior Feature Deck(s), Patio(s)
Garage Garage - Front Entry, Garage Door Opener, Inside Access
Garage Spaces 2.0
Fence Rear
Utilities Available Cable TV Available, Fiber Optics Available, Under Ground
Amenities Available Common Grounds
Waterfront N
Water Access N
View Trees/Woods
Roof Type Architectural Shingle
Accessibility None
Porch Deck(s), Patio(s)
Attached Garage 2
Total Parking Spaces 2
Garage Y
Building
Story 3+
Sewer Public Sewer
Water Public
Architectural Style Colonial
Level or Stories 3+
Additional Building Above Grade, Below Grade
Structure Type 9'+ Ceilings,Vaulted Ceilings
New Construction N
Schools
Elementary Schools Clermont
Middle Schools Twain
High Schools Edison
School District Fairfax County Public Schools
Others
HOA Fee Include Common Area Maintenance,Reserve Funds,Insurance,Management,Snow Removal,Trash
Senior Community No
Tax ID 0824 43 0016A
Ownership Fee Simple
SqFt Source Assessor
Security Features Security System
Horse Property N
Special Listing Condition Standard
Read Less
Want to know what your home might be worth? Contact us for a FREE valuation!

Our team is ready to help you sell your home for the highest possible price ASAP

Bought with Randolph G Haufe • Berkshire Hathaway HomeServices PenFed Realty






