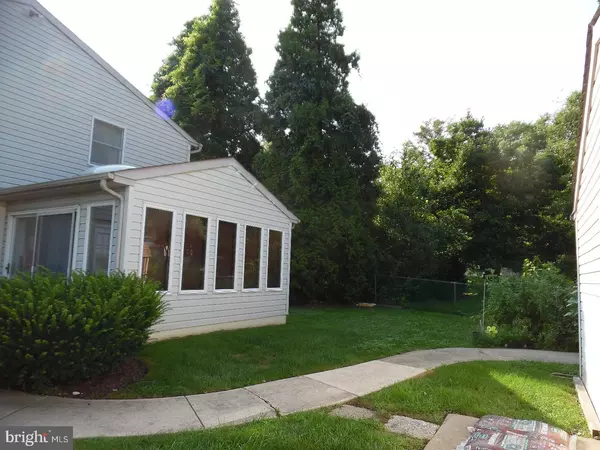$380,000
$399,900
5.0%For more information regarding the value of a property, please contact us for a free consultation.
3 W ENDFIELD RD Feasterville, PA 19053
3 Beds
3 Baths
1,805 SqFt
Key Details
Sold Price $380,000
Property Type Single Family Home
Sub Type Detached
Listing Status Sold
Purchase Type For Sale
Square Footage 1,805 sqft
Price per Sqft $210
Subdivision None Available
MLS Listing ID 1002199404
Sold Date 03/01/19
Style Colonial,Split Level
Bedrooms 3
Full Baths 2
Half Baths 1
HOA Y/N N
Abv Grd Liv Area 1,805
Originating Board TREND
Year Built 1986
Annual Tax Amount $6,717
Tax Year 2018
Lot Size 0.430 Acres
Acres 0.43
Lot Dimensions 104X179
Property Description
Attention all car enthusiast!!! Do you need space for your auto mobile collection? This custom home offers 5 garages. A two car attached garage and a 3 car detached garage, both having it's own driveway. Parking is plentiful, double wide driveways. Corner property with access from W. Endfield and Bridgetown Pike. As you stroll the almost half acre yard you will find a 3 year newer (20x12) shed and a fenced in area for your pets or perhaps you would like to add a pool, this would be the perfect setting for it. While outside look up and see the security lighting around the roof which illuminates the yard at night. The front driveway has a under ground French drain and the detached garage has a frost free hose. Now let's go inside. Foyer entry with parquet flooring and mirrored wall. Inviting living room, sunshine is abundant through the 10 foot Anderson bow window with stained oak trim, carpeting is newer and is wall to wall. The open floor plan flows from the living room into the dining room with random planked wood flooring, double wide Anderson window and crown molding. Next is the eat-in kitchen with wood cabinetry, ceramic back splash, stainless Frigidaire 5 burner gas stove with griddle burner, stainless built-in microwave, disposal, Anderson window above the sink, sprayer, built-in dishwasher, recessed lighting, chair rail and has cable tv hook up. Full hall bath, tub and shower combination, one piece surround, vanity, sink and newer faucet. Both 2nd and 3rd bedrooms have double closets, carpeting replaced in the 2nd bedroom. Main bedroom suite with walk-in closet, w to w carpeting, shower stall, over sized vanity, sink and triple medicine cabinet. The lower level completes this lovely home. Office area/game room, with vinyl flooring. Spacious laundry room, with rear access door to the patio. The best is yet to come! The Recreation room with ceramic floor, brick fireplace with gas insert, cedar accents, a bar that has been plumbed in for water connection, spot lighting and Anderson windows. Enter the fabulous Florida room/hot tub room through the French doors, with a vaulted ceiling, skylights, newer roof, 9 casement windows, carpeting, sliding door that leads to the patio. Square footage is larger than what tax and public records is showing. Convenient sweet half bath is centralized for easy access from all three of these rooms. Siding replaced with-in 10 yrs.
Location
State PA
County Bucks
Area Lower Southampton Twp (10121)
Zoning R1
Rooms
Other Rooms Living Room, Dining Room, Primary Bedroom, Bedroom 2, Kitchen, Family Room, Bedroom 1, Laundry, Other
Basement Full, Fully Finished
Main Level Bedrooms 3
Interior
Interior Features Primary Bath(s), Skylight(s), Ceiling Fan(s), Stall Shower, Kitchen - Eat-In
Hot Water Natural Gas
Heating Forced Air
Cooling Central A/C
Flooring Wood, Fully Carpeted, Vinyl, Tile/Brick
Fireplaces Number 1
Fireplaces Type Brick
Equipment Built-In Range, Dishwasher, Disposal, Built-In Microwave
Fireplace Y
Appliance Built-In Range, Dishwasher, Disposal, Built-In Microwave
Heat Source Natural Gas
Laundry Lower Floor
Exterior
Exterior Feature Patio(s)
Garage Garage Door Opener
Garage Spaces 8.0
Utilities Available Cable TV
Waterfront N
Water Access N
Roof Type Shingle
Accessibility None
Porch Patio(s)
Parking Type Driveway, Attached Garage, Detached Garage
Attached Garage 2
Total Parking Spaces 8
Garage Y
Building
Lot Description Corner, Level, Front Yard, Rear Yard, SideYard(s)
Story Other
Sewer Public Sewer
Water Public
Architectural Style Colonial, Split Level
Level or Stories Other
Additional Building Above Grade
Structure Type Cathedral Ceilings
New Construction N
Schools
School District Neshaminy
Others
Senior Community No
Tax ID 21-020-015
Ownership Fee Simple
SqFt Source Assessor
Acceptable Financing Conventional
Listing Terms Conventional
Financing Conventional
Special Listing Condition Standard
Read Less
Want to know what your home might be worth? Contact us for a FREE valuation!

Our team is ready to help you sell your home for the highest possible price ASAP

Bought with Ken Oberholtzer • Keller Williams Real Estate-Langhorne






