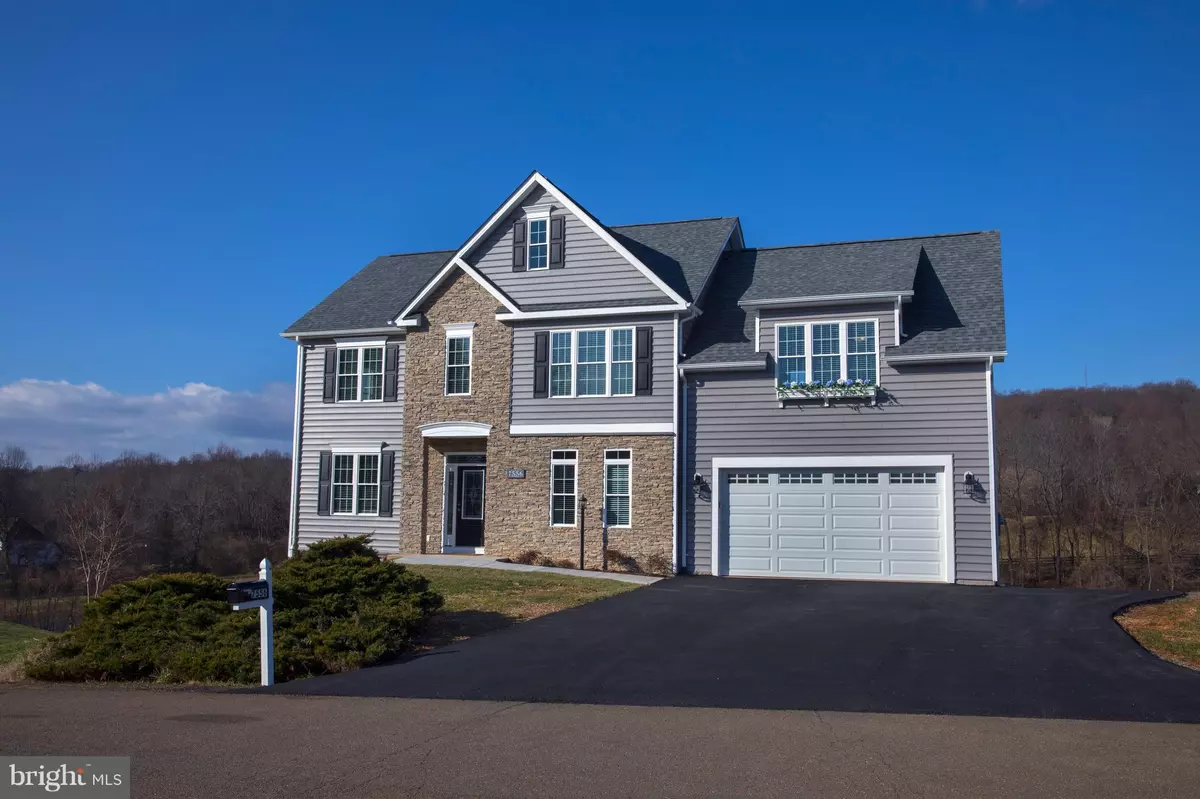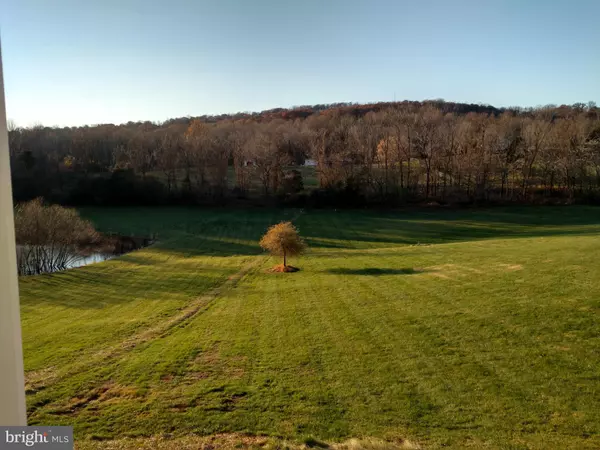$569,000
$569,000
For more information regarding the value of a property, please contact us for a free consultation.
7556 FOXVIEW DR Warrenton, VA 20186
5 Beds
4 Baths
3,550 SqFt
Key Details
Sold Price $569,000
Property Type Single Family Home
Sub Type Detached
Listing Status Sold
Purchase Type For Sale
Square Footage 3,550 sqft
Price per Sqft $160
Subdivision Broadview Manor Ests
MLS Listing ID VAFQ133262
Sold Date 02/15/19
Style Colonial
Bedrooms 5
Full Baths 3
Half Baths 1
HOA Y/N N
Abv Grd Liv Area 2,650
Originating Board BRIGHT
Year Built 2018
Tax Year 2017
Lot Size 1.414 Acres
Acres 1.4
Property Description
Beautiful New Construction - 5 BR - 3 1/2 Baths - Custom Built - NO HOA or COVENANTS - Ready to Move In - 1 mile to Town of Warrenton - Convenient Location. High speed internet available. Large back yard with scenic view. Hand scrapped wood floors on main and upper levels. Upgraded carpet with memory foam in basement. Huge master bedroom with walk in closets. Wet bar in basement with bedroom and full bath. Options provided by owner/builder for screen porch and/or deck - very flexible to build what your budget allows. Main level office can have door removed and wall opened to allow for dining room at buyers request. Wired for twist lock portable generator connection for entire house. Dual fuel HVAC for highest efficiency. Upgraded spray foam insulation in entire ban boards of home and ceiling of garage. Small local builder stands behind its product and reputation.
Location
State VA
County Fauquier
Zoning R-5
Rooms
Other Rooms Primary Bedroom, Bedroom 2, Bedroom 3, Bedroom 4, Bedroom 5, Kitchen, Family Room, Laundry, Office, Bathroom 1, Bathroom 2, Bathroom 3, Primary Bathroom
Basement Walkout Level, Full, Fully Finished, Outside Entrance, Poured Concrete, Rear Entrance
Interior
Interior Features Ceiling Fan(s), Combination Kitchen/Dining, Combination Kitchen/Living, Crown Moldings, Family Room Off Kitchen, Floor Plan - Traditional, Floor Plan - Open, Kitchen - Eat-In, Kitchen - Island, Primary Bath(s), Pantry, Recessed Lighting, Walk-in Closet(s), Wet/Dry Bar, Window Treatments, Wood Floors
Hot Water Electric
Heating Heat Pump - Gas BackUp, Programmable Thermostat, Zoned
Cooling Heat Pump(s), Programmable Thermostat, Zoned, Central A/C
Flooring Hardwood, Carpet, Ceramic Tile
Fireplaces Number 1
Fireplaces Type Mantel(s), Gas/Propane, Stone
Equipment Built-In Microwave, Dishwasher, Energy Efficient Appliances, Exhaust Fan, Icemaker, Oven - Double, Oven - Self Cleaning, Oven/Range - Gas, Refrigerator, Stainless Steel Appliances, Stove, Water Dispenser, Water Heater - High-Efficiency
Fireplace Y
Window Features Energy Efficient,Double Pane,Low-E,Screens
Appliance Built-In Microwave, Dishwasher, Energy Efficient Appliances, Exhaust Fan, Icemaker, Oven - Double, Oven - Self Cleaning, Oven/Range - Gas, Refrigerator, Stainless Steel Appliances, Stove, Water Dispenser, Water Heater - High-Efficiency
Heat Source Natural Gas
Laundry Hookup, Upper Floor
Exterior
Parking Features Garage Door Opener, Garage - Front Entry
Garage Spaces 6.0
Water Access N
Roof Type Architectural Shingle
Accessibility 36\"+ wide Halls, 32\"+ wide Doors
Attached Garage 2
Total Parking Spaces 6
Garage Y
Building
Story 3+
Sewer Public Sewer, Grinder Pump
Water Public
Architectural Style Colonial
Level or Stories 3+
Additional Building Above Grade, Below Grade
Structure Type 9'+ Ceilings,Tray Ceilings
New Construction Y
Schools
School District Fauquier County Public Schools
Others
Senior Community No
Tax ID 6974-78-0432
Ownership Fee Simple
SqFt Source Estimated
Special Listing Condition Standard
Read Less
Want to know what your home might be worth? Contact us for a FREE valuation!

Our team is ready to help you sell your home for the highest possible price ASAP

Bought with Kimberley M Hawkins • United Real Estate Horizon





