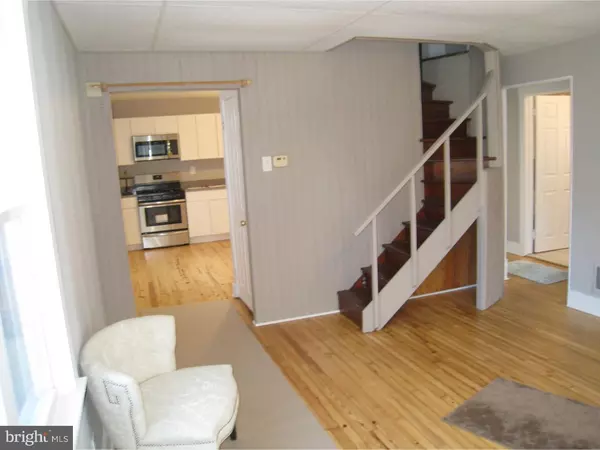$168,000
$174,900
3.9%For more information regarding the value of a property, please contact us for a free consultation.
28 ARDSLEY AVE Ewing, NJ 08638
3 Beds
1 Bath
1,015 SqFt
Key Details
Sold Price $168,000
Property Type Single Family Home
Sub Type Detached
Listing Status Sold
Purchase Type For Sale
Square Footage 1,015 sqft
Price per Sqft $165
Subdivision Brae Burn Heights
MLS Listing ID NJME100268
Sold Date 02/15/19
Style Other
Bedrooms 3
Full Baths 1
HOA Y/N N
Abv Grd Liv Area 1,015
Originating Board TREND
Year Built 1950
Annual Tax Amount $4,157
Tax Year 2018
Lot Size 4,000 Sqft
Acres 0.09
Lot Dimensions 40X100
Property Description
Welcome to a truly exceptional updated 3 Bedroom with loft in desirable Brae Burn Heights. Features a Gorgeous new eat-in kitchen with granite countertops, new stainless gas stove, dishwasher & microwave, beautiful hardwood floors. A full basement and sun room both are accessible from the kitchen. Many other features include, new carpeting, a loft with loads of extra closets, built in book shelves. The Laundry area includes a washer & Dryer. Custom covered front porch, large rear deck, new landscape and stone walkway. The home has been freshly painted and is in MOVE-IN condition. Storage shed, driveway. OPEN HOUSE Sun. Nov. 18th from 12 to 2.
Location
State NJ
County Mercer
Area Ewing Twp (21102)
Zoning R-2
Rooms
Other Rooms Living Room, Primary Bedroom, Bedroom 2, Kitchen, Bedroom 1, Other
Basement Full, Unfinished
Main Level Bedrooms 2
Interior
Interior Features Ceiling Fan(s), Kitchen - Eat-In
Hot Water Natural Gas
Heating Forced Air
Cooling Wall Unit
Flooring Wood, Fully Carpeted
Equipment Dishwasher, Built-In Microwave
Fireplace N
Window Features Bay/Bow,Replacement
Appliance Dishwasher, Built-In Microwave
Heat Source Natural Gas
Laundry Basement
Exterior
Exterior Feature Deck(s), Porch(es)
Garage Spaces 1.0
Fence Other
Water Access N
Accessibility None
Porch Deck(s), Porch(es)
Total Parking Spaces 1
Garage N
Building
Lot Description Rear Yard
Story 2
Sewer Public Sewer
Water Well
Architectural Style Other
Level or Stories 2
Additional Building Above Grade
New Construction N
Schools
School District Ewing Township Public Schools
Others
Senior Community No
Tax ID 02-00137-00150
Ownership Fee Simple
SqFt Source Assessor
Acceptable Financing Conventional, VA, FHA 203(b)
Listing Terms Conventional, VA, FHA 203(b)
Financing Conventional,VA,FHA 203(b)
Special Listing Condition Standard
Read Less
Want to know what your home might be worth? Contact us for a FREE valuation!

Our team is ready to help you sell your home for the highest possible price ASAP

Bought with ABDUL MOMOH • SBR Realty LLC





