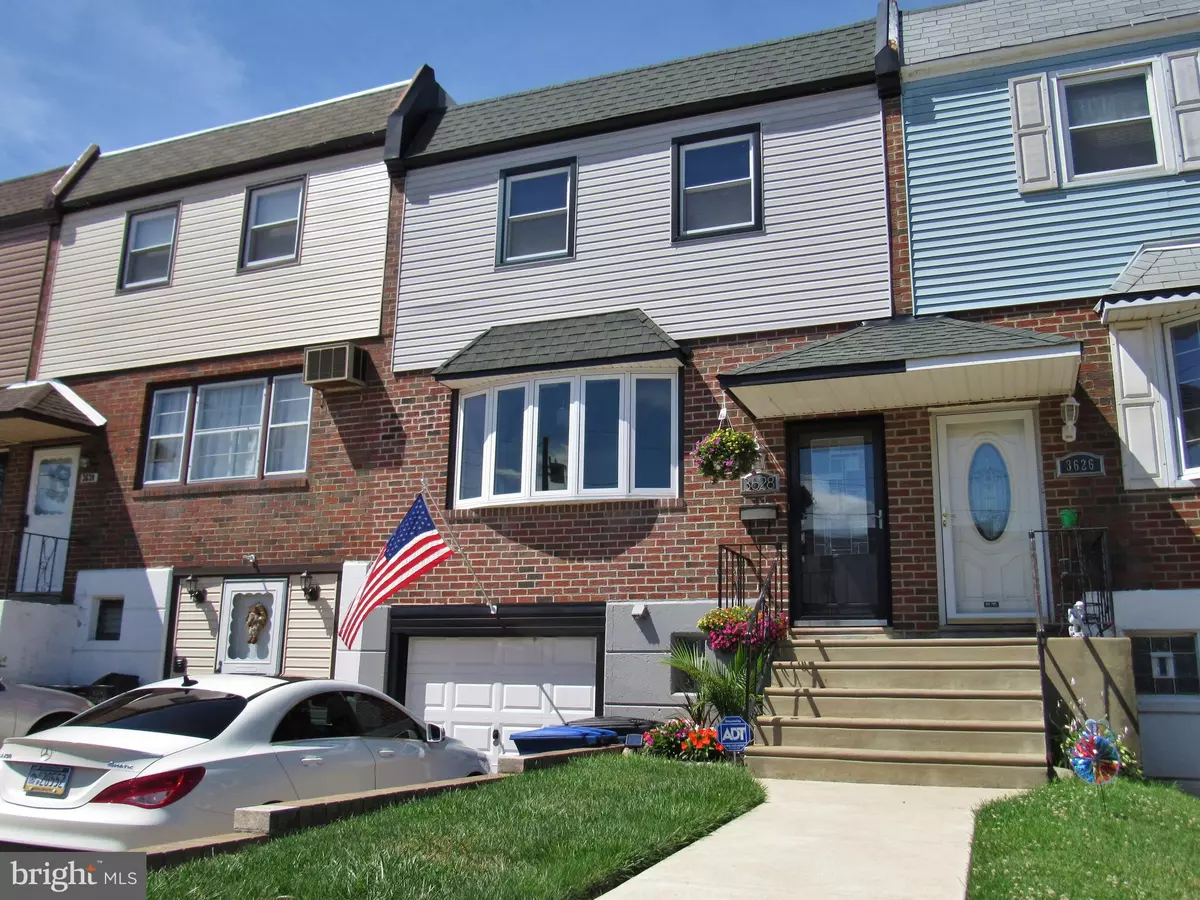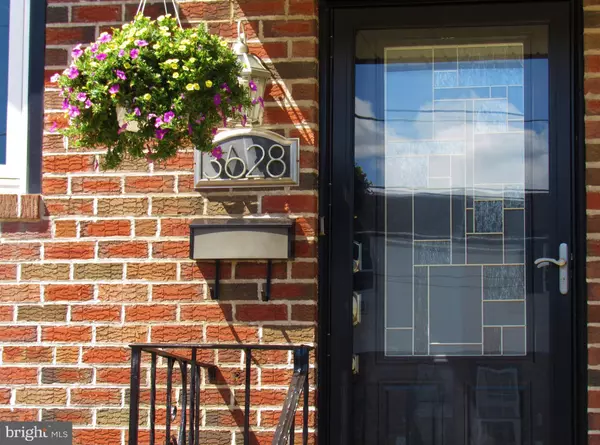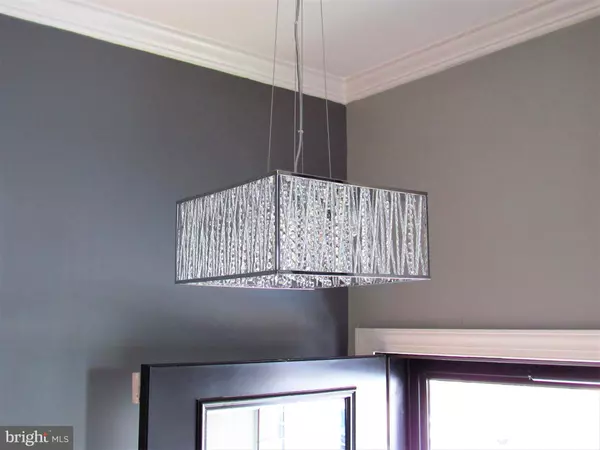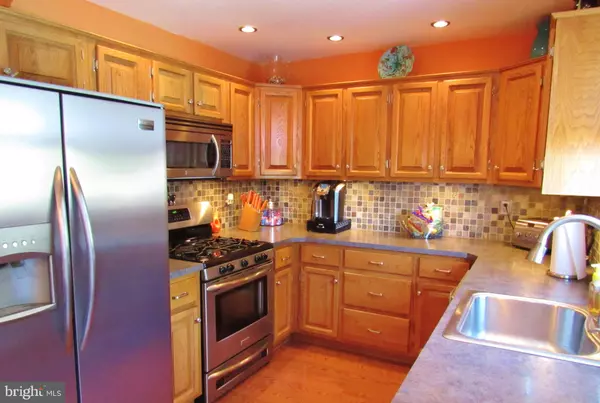$246,000
$245,000
0.4%For more information regarding the value of a property, please contact us for a free consultation.
3628 W CROWN AVE Philadelphia, PA 19114
3 Beds
2 Baths
1,480 SqFt
Key Details
Sold Price $246,000
Property Type Townhouse
Sub Type Interior Row/Townhouse
Listing Status Sold
Purchase Type For Sale
Square Footage 1,480 sqft
Price per Sqft $166
Subdivision Morrell Park
MLS Listing ID PAPH506608
Sold Date 02/15/19
Style Straight Thru
Bedrooms 3
Full Baths 1
Half Baths 1
HOA Y/N N
Abv Grd Liv Area 1,480
Originating Board BRIGHT
Year Built 1964
Annual Tax Amount $2,499
Tax Year 2018
Lot Size 3,494 Sqft
Acres 0.08
Lot Dimensions 20 x 175
Property Description
This super clean and sweet, 20 foot wide, 3 bedroom 1.5 bathroom rowhome in Morrell Park has it all! From everything imaginable being updated, to a prime location with expanded backyard and no other homes located directly behind it. The beautiful curb appeal will catch your eye at first, showing off it's lovingly maintained exterior. The concrete walkway and steps were replaced in 2016, as well as the roof and central air. New hot water heater was installed in 2017. Open up the sleek looking front door with keyless entry and you will be met with gorgeous hardwoods that start in the living room and flow throughout the first floor and up to the second level. The brightly renovated eat-in kitchen with colorful ceramic tile backsplash has under cabinet lighting, upgraded matching stainless steel Frigidaire Professional appliances and Pella sliders with built-in blinds between the glass. Open those sliders to a huge deck for relaxation or to enjoy some barbecue with family and friends. Upstairs all 3 bedrooms are a very nice size, with extra added shelving in the closets. The huge master bedroom has his and hers closets, 6 panel interior doors and replacement windows throughout. There's an updated neutral colored hall bathroom with dual flush toilet. Before you go down to the lower level, you will walk through the 7' x 5' pantry area, plenty of storage space for those bulk items. Down below there is the laundry room with included front loader washer and dryer, a half bathroom, 1 car garage, tons more closet space and take your pick of either a family room/playroom or you could make it a 4th bedroom or home office, if you so desire. Back patio is shaded by the deck above, backyard has a pool to enjoy on those hot summer days and a newer shed in the very rear. This home is truly turnkey...just unpack those bags and enjoy!
Location
State PA
County Philadelphia
Area 19114 (19114)
Zoning RSA4
Rooms
Other Rooms Living Room, Dining Room, Kitchen, Family Room, Laundry
Basement Partial
Interior
Interior Features Kitchen - Eat-In, Pantry, Wood Floors
Heating Forced Air
Cooling Central A/C
Flooring Hardwood, Carpet
Equipment Built-In Microwave, Dishwasher, Dryer - Front Loading, Oven - Self Cleaning, Oven/Range - Gas, Refrigerator, Stainless Steel Appliances, Washer - Front Loading
Furnishings No
Fireplace N
Window Features Replacement
Appliance Built-In Microwave, Dishwasher, Dryer - Front Loading, Oven - Self Cleaning, Oven/Range - Gas, Refrigerator, Stainless Steel Appliances, Washer - Front Loading
Heat Source Natural Gas
Laundry Basement
Exterior
Parking Features Inside Access
Garage Spaces 1.0
Fence Chain Link
Water Access N
Accessibility None
Attached Garage 1
Total Parking Spaces 1
Garage Y
Building
Story 2
Sewer Public Sewer
Water Public
Architectural Style Straight Thru
Level or Stories 2
Additional Building Above Grade, Below Grade
New Construction N
Schools
School District The School District Of Philadelphia
Others
Senior Community No
Tax ID 661181600
Ownership Fee Simple
SqFt Source Assessor
Horse Property N
Special Listing Condition Standard
Read Less
Want to know what your home might be worth? Contact us for a FREE valuation!

Our team is ready to help you sell your home for the highest possible price ASAP

Bought with William Edward Stephan Jr. • Realty Mark Cityscape-King of Prussia






