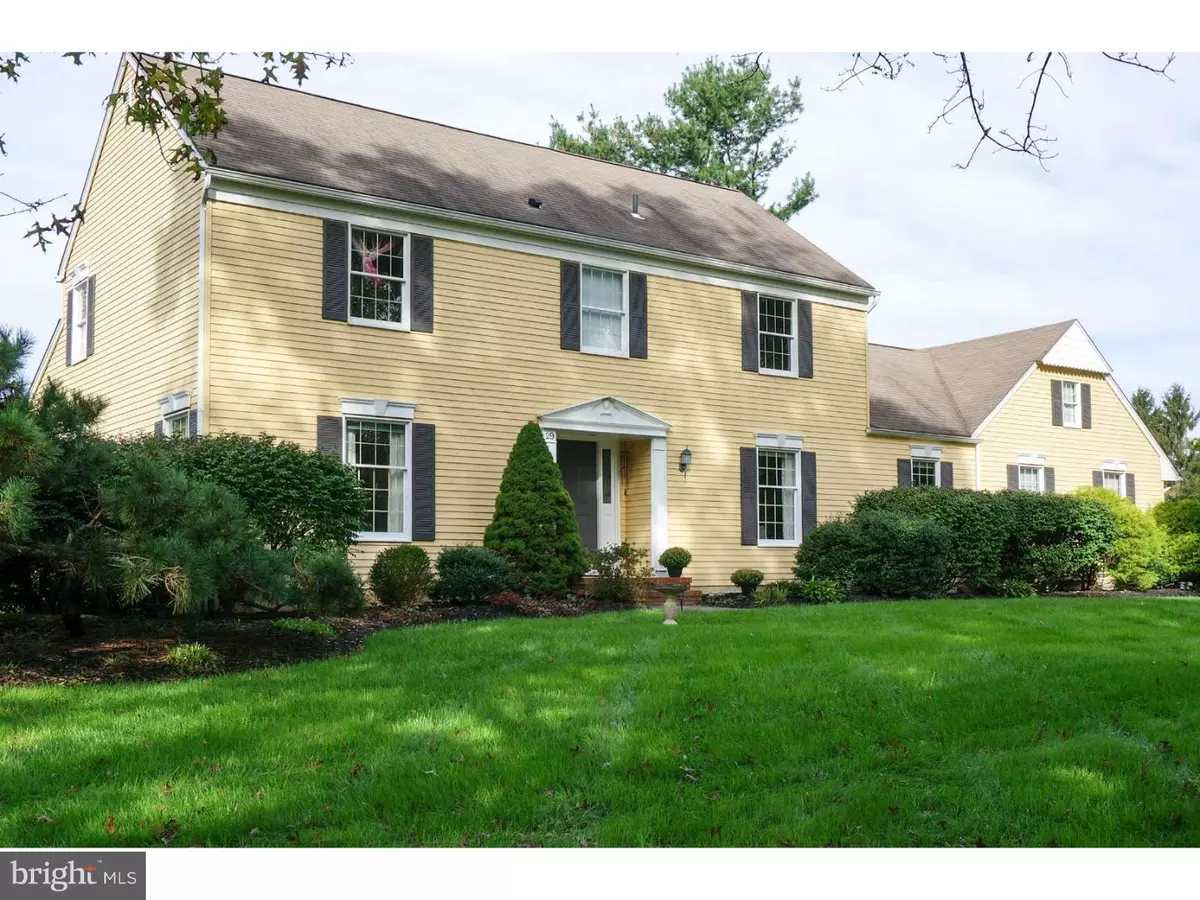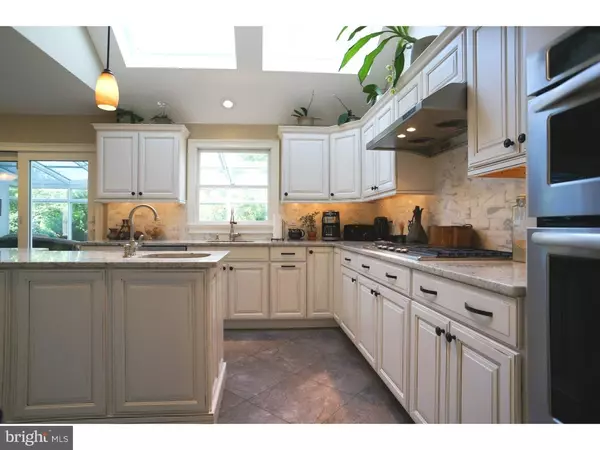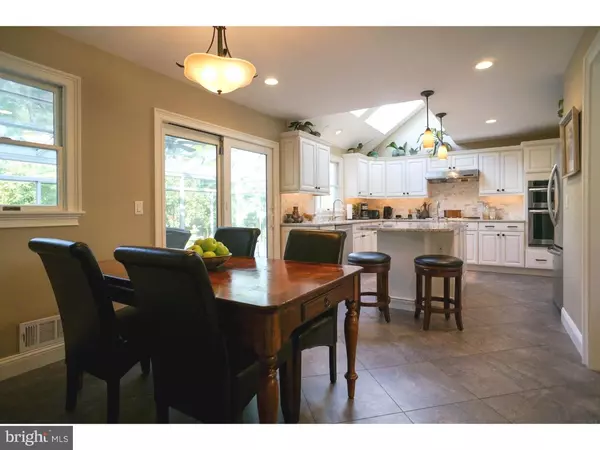$720,000
$750,000
4.0%For more information regarding the value of a property, please contact us for a free consultation.
29 WASHINGTON DR Cranbury, NJ 08512
4 Beds
4 Baths
2,762 SqFt
Key Details
Sold Price $720,000
Property Type Single Family Home
Sub Type Detached
Listing Status Sold
Purchase Type For Sale
Square Footage 2,762 sqft
Price per Sqft $260
Subdivision Shadow Oaks
MLS Listing ID 1009949916
Sold Date 02/07/19
Style Colonial
Bedrooms 4
Full Baths 2
Half Baths 2
HOA Y/N N
Abv Grd Liv Area 2,762
Originating Board TREND
Year Built 1984
Annual Tax Amount $13,433
Tax Year 2018
Lot Size 1.214 Acres
Acres 1.21
Lot Dimensions 225X235
Property Description
Move-in ready, well-maintained and updated home in highly coveted Shadow Oaks. Designed for entertaining, the newer kitchen is center of the home with vaulted ceiling and two large skylights proving plenty of task lighting on the granite counters. Upgraded, soft-close cabinets w/pull-out drawers. 5-Burner Gas range vents to outside. Stainless steel recessed sink overlooks a secluded backyard with mature garden beds and privacy fence. Kitchen opens to formal dining & family room with raised hearth, wood-burning fireplace, and sliding glass doors that lead to a 12' x 25' 3-season sunroom, and bluestone patio for summer dining. Separated downstairs office/study offers quiet space. Utility/laundry area on main floor near kitchen. Large master bedroom with walk-in closet, and two additional closets. Three additional spacious bedrooms and newly renovated center hall bath with dual sinks. Finished basement offers extra living space with TV room, exercise area & plenty of storage. 12 Minutes to train station and NJ Turnpike access, easy access to major highways. Top-rated Cranbury elementary and Princeton High School. Enjoy life in historic Cranbury, one of New Jersey's best small towns.
Location
State NJ
County Middlesex
Area Cranbury Twp (21202)
Zoning RLD1
Direction East
Rooms
Other Rooms Living Room, Dining Room, Primary Bedroom, Bedroom 2, Bedroom 3, Kitchen, Family Room, Bedroom 1, Other, Attic
Basement Full
Interior
Interior Features Kitchen - Island, Butlers Pantry, Skylight(s), Ceiling Fan(s), Dining Area
Hot Water Natural Gas
Heating Forced Air
Cooling Central A/C
Flooring Wood, Vinyl, Tile/Brick
Fireplaces Number 1
Fireplaces Type Brick
Equipment Cooktop, Built-In Range, Oven - Wall, Oven - Self Cleaning, Dishwasher, Refrigerator
Fireplace Y
Appliance Cooktop, Built-In Range, Oven - Wall, Oven - Self Cleaning, Dishwasher, Refrigerator
Heat Source Natural Gas
Laundry Main Floor
Exterior
Exterior Feature Patio(s)
Parking Features Garage - Side Entry, Garage Door Opener
Garage Spaces 4.0
Utilities Available Cable TV
Water Access N
Roof Type Pitched,Shingle
Accessibility None
Porch Patio(s)
Attached Garage 2
Total Parking Spaces 4
Garage Y
Building
Story 2
Sewer On Site Septic
Water Public
Architectural Style Colonial
Level or Stories 2
Additional Building Above Grade
Structure Type Cathedral Ceilings
New Construction N
Schools
Elementary Schools Cranbury
High Schools Princeton H.S.
School District Cranbury Township Public Schools
Others
Senior Community No
Tax ID 02-00020 04-00010
Ownership Fee Simple
SqFt Source Assessor
Security Features Security System
Acceptable Financing Conventional, Cash
Listing Terms Conventional, Cash
Financing Conventional,Cash
Special Listing Condition Standard
Read Less
Want to know what your home might be worth? Contact us for a FREE valuation!

Our team is ready to help you sell your home for the highest possible price ASAP

Bought with Amy Granato • Callaway Henderson Sotheby's Int'l-Princeton





