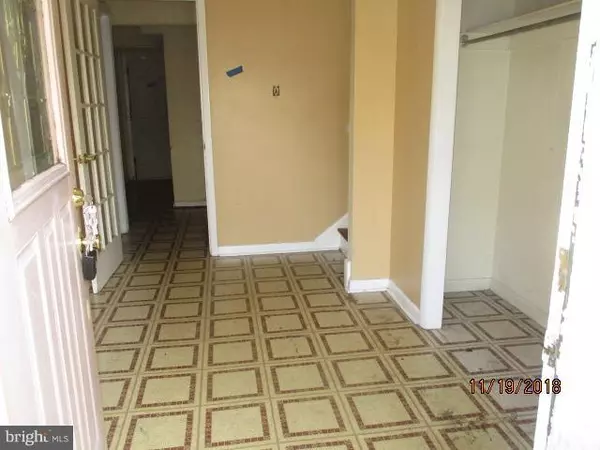$199,480
$176,900
12.8%For more information regarding the value of a property, please contact us for a free consultation.
1322 IRON FORGE RD District Heights, MD 20747
5 Beds
3 Baths
1,820 SqFt
Key Details
Sold Price $199,480
Property Type Single Family Home
Sub Type Detached
Listing Status Sold
Purchase Type For Sale
Square Footage 1,820 sqft
Price per Sqft $109
Subdivision Waterford
MLS Listing ID MDPG320670
Sold Date 01/08/19
Style Split Level
Bedrooms 5
Full Baths 2
Half Baths 1
HOA Y/N N
Abv Grd Liv Area 1,820
Originating Board BRIGHT
Year Built 1966
Annual Tax Amount $3,455
Tax Year 2018
Lot Size 6,500 Sqft
Acres 0.15
Property Description
Great 5 bedroom home with lovely curb appeal. Large backyard with small pond. Listing Broker and Seller assumes no responsibility and make no guarantees, warranties (expressed or implied) or representations as to the availability or accuracy of information contained herein).
Location
State MD
County Prince Georges
Zoning R55
Rooms
Other Rooms Dining Room, Kitchen, Family Room
Main Level Bedrooms 2
Interior
Interior Features Attic, Dining Area, Kitchen - Table Space, Wood Floors
Hot Water Natural Gas
Heating Central
Cooling Central A/C
Flooring Hardwood
Fireplaces Number 1
Equipment Dryer, Washer, Refrigerator
Appliance Dryer, Washer, Refrigerator
Heat Source Natural Gas
Exterior
Utilities Available Electric Available, Natural Gas Available
Waterfront N
Water Access N
Roof Type Composite,Shingle
Accessibility None
Parking Type Driveway
Garage N
Building
Lot Description Backs to Trees
Story 2
Sewer Public Sewer
Water Public
Architectural Style Split Level
Level or Stories 2
Additional Building Above Grade, Below Grade
Structure Type Dry Wall
New Construction N
Schools
Elementary Schools John H. Bayne
Middle Schools Walker Mill
High Schools Suitland
School District Prince George'S County Public Schools
Others
Senior Community No
Tax ID 17060486373
Ownership Fee Simple
SqFt Source Estimated
Acceptable Financing Cash, Conventional
Horse Property N
Listing Terms Cash, Conventional
Financing Cash,Conventional
Special Listing Condition In Foreclosure
Read Less
Want to know what your home might be worth? Contact us for a FREE valuation!

Our team is ready to help you sell your home for the highest possible price ASAP

Bought with Marsha L Romero • EXP Realty, LLC






