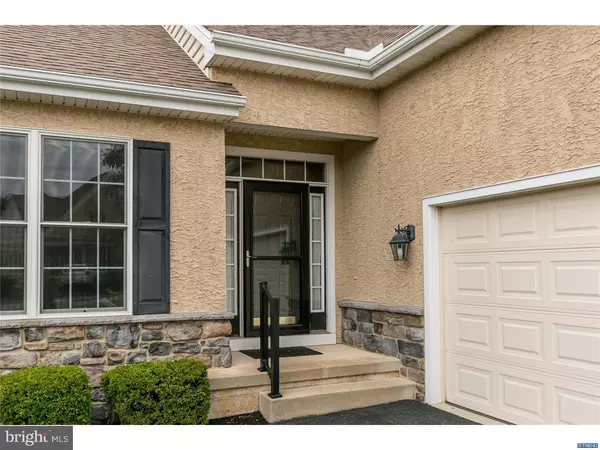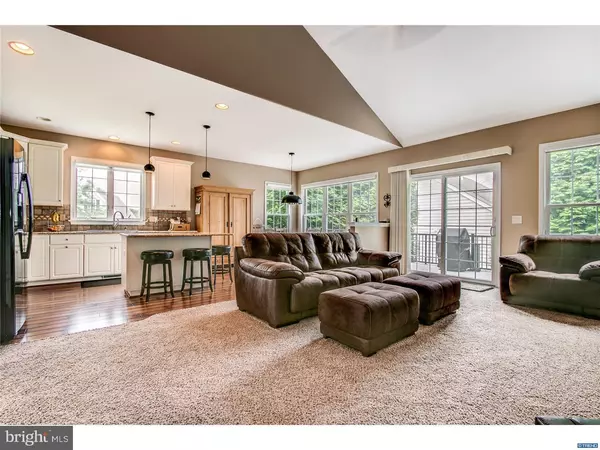$390,000
$399,900
2.5%For more information regarding the value of a property, please contact us for a free consultation.
129 CRESCENT RD Landenberg, PA 19350
3 Beds
3 Baths
Key Details
Sold Price $390,000
Property Type Condo
Sub Type Condo/Co-op
Listing Status Sold
Purchase Type For Sale
Subdivision Harrogate
MLS Listing ID 1001902126
Sold Date 01/25/19
Style Cape Cod,Traditional
Bedrooms 3
Full Baths 3
Condo Fees $185/mo
HOA Y/N N
Originating Board TREND
Year Built 2006
Annual Tax Amount $8,269
Tax Year 2018
Property Description
Nestled in the picturesque 55+ Wilkinson built community of Harrogate, this impeccable residence has wonderful curb appeal with handsome stone accents and beautifully manicured lot. Popular features found in this move-in ready home include hardwood floors, open floor plan, upper-level loft and upgraded kitchen. Spend time with family and friends in the spacious two-story great room which is open to the kitchen. The fully upgraded kitchen features ample cabinet space, granite countertops, sleek appliances and large island with space for seating. Open the sliding glass doors to bring in relaxing breezes from the private deck into the open floor-plan. Further inspection leads to a generously sized master suite with tray ceiling, two walk-in closets and full bath with. An additional bedroom and full bath, formal living, and dining rooms, and laundry room complete the main level. Indeed, there is no lack of space in this home as it also includes an upper-level loft with a third bedroom and full bath. Not to be overlooked, the unfinished lower level and oversized garage present ample storage space to accommodate a variety of needs. Community amenities such as the Club House with entertaining hall, catering kitchen, exercise room, locker and shower facilities, and library add to the Harrogate experience!
Location
State PA
County Chester
Area New Garden Twp (10360)
Zoning R2
Direction East
Rooms
Other Rooms Living Room, Dining Room, Primary Bedroom, Bedroom 2, Kitchen, Family Room, Bedroom 1, Other, Attic
Basement Full, Unfinished
Main Level Bedrooms 2
Interior
Interior Features Ceiling Fan(s), Kitchen - Eat-In, Kitchen - Island, Primary Bath(s), WhirlPool/HotTub
Hot Water Natural Gas
Heating Gas
Cooling Central A/C
Flooring Fully Carpeted, Tile/Brick, Wood
Equipment Built-In Microwave, Built-In Range, Dishwasher
Fireplace N
Appliance Built-In Microwave, Built-In Range, Dishwasher
Heat Source Natural Gas
Laundry Main Floor
Exterior
Exterior Feature Deck(s)
Parking Features Inside Access
Garage Spaces 5.0
Amenities Available Other
Water Access N
Roof Type Pitched,Shingle
Accessibility None
Porch Deck(s)
Attached Garage 2
Total Parking Spaces 5
Garage Y
Building
Lot Description Front Yard, Rear Yard, SideYard(s)
Story 1.5
Foundation Concrete Perimeter
Sewer Public Sewer
Water Public
Architectural Style Cape Cod, Traditional
Level or Stories 1.5
Additional Building Above Grade, Below Grade
Structure Type Cathedral Ceilings,High,9'+ Ceilings
New Construction N
Schools
School District Kennett Consolidated
Others
HOA Fee Include Common Area Maintenance,Lawn Maintenance,Management,Pool(s),Snow Removal,Trash
Senior Community Yes
Age Restriction 55
Tax ID 60060771
Ownership Condominium
Security Features Security System
Special Listing Condition Standard
Read Less
Want to know what your home might be worth? Contact us for a FREE valuation!

Our team is ready to help you sell your home for the highest possible price ASAP

Bought with Jennifer Lynn Higgins • Beiler-Campbell Realtors-Kennett Square





