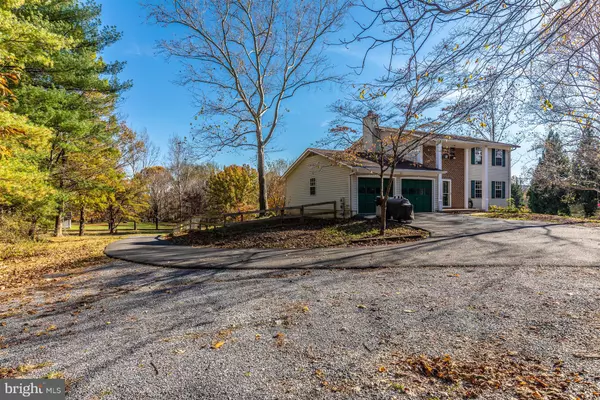$389,900
$389,900
For more information regarding the value of a property, please contact us for a free consultation.
7903 HOPE VALLEY CT Adamstown, MD 21710
4 Beds
3 Baths
2,100 SqFt
Key Details
Sold Price $389,900
Property Type Single Family Home
Sub Type Detached
Listing Status Sold
Purchase Type For Sale
Square Footage 2,100 sqft
Price per Sqft $185
Subdivision None Available
MLS Listing ID MDFR100648
Sold Date 12/20/18
Style Colonial
Bedrooms 4
Full Baths 2
Half Baths 1
HOA Y/N N
Abv Grd Liv Area 2,100
Originating Board BRIGHT
Year Built 1980
Annual Tax Amount $3,787
Tax Year 2018
Lot Size 1.420 Acres
Acres 1.42
Property Description
Beautiful and move in ready! This was the family home of the seller and lovingly maintained over the years. Many things over the last 4 years have been taken care of such as new kitchen appliances (fridge is only 1 yr old) , new driveway, carpet replaced, new well sleeve, pressure tank and filtration system. There are brand new cherry cabinets for the kitchen that WILL convey and just need to be installed. Basement has been framed in for finishing. Back yard has partial fencing for dogs. Main level has been freshly painted. Upper level hall bath boasts dual sinks and updated tile in bath/shower. Wood burning FP in living/family room off kitchen. OVERSIZED driveway provides lots of extra parking. Just minutes from Urbana and that has to offer in cluding Urbana schools. Don't miss this great opportunity
Location
State MD
County Frederick
Zoning A
Rooms
Other Rooms Living Room, Dining Room, Primary Bedroom, Bedroom 2, Bedroom 3, Bedroom 4, Kitchen, Family Room, Basement, Bathroom 1, Primary Bathroom, Full Bath
Basement Daylight, Partial, Full, Partially Finished, Outside Entrance, Rear Entrance, Unfinished, Walkout Stairs
Interior
Interior Features Attic, Built-Ins, Carpet, Chair Railings, Dining Area, Family Room Off Kitchen, Floor Plan - Traditional, Formal/Separate Dining Room, Primary Bath(s), Window Treatments
Hot Water Electric
Heating Heat Pump(s)
Cooling Central A/C
Fireplaces Number 1
Fireplaces Type Mantel(s), Brick
Equipment Built-In Microwave, Dishwasher, Dryer, Exhaust Fan, Icemaker, Oven - Self Cleaning, Oven/Range - Electric, Refrigerator, Stainless Steel Appliances, Washer, Water Dispenser, Water Heater
Fireplace Y
Window Features Double Pane
Appliance Built-In Microwave, Dishwasher, Dryer, Exhaust Fan, Icemaker, Oven - Self Cleaning, Oven/Range - Electric, Refrigerator, Stainless Steel Appliances, Washer, Water Dispenser, Water Heater
Heat Source Electric
Laundry Main Floor
Exterior
Garage Garage - Front Entry, Garage Door Opener
Garage Spaces 7.0
Fence Partially, Rear
Waterfront N
Water Access N
Roof Type Asphalt
Accessibility None
Parking Type Attached Garage, Driveway
Attached Garage 2
Total Parking Spaces 7
Garage Y
Building
Lot Description Cul-de-sac, No Thru Street, Partly Wooded
Story 3+
Sewer Community Septic Tank, Private Septic Tank
Water Well
Architectural Style Colonial
Level or Stories 3+
Additional Building Above Grade, Below Grade
Structure Type 9'+ Ceilings
New Construction N
Schools
Elementary Schools Urbana
Middle Schools Urbana
High Schools Urbana
School District Frederick County Public Schools
Others
Senior Community No
Tax ID 1107191448
Ownership Fee Simple
SqFt Source Assessor
Acceptable Financing Cash, Conventional, FHA, FHA 203(b), FHA 203(k), USDA, VA
Horse Property N
Listing Terms Cash, Conventional, FHA, FHA 203(b), FHA 203(k), USDA, VA
Financing Cash,Conventional,FHA,FHA 203(b),FHA 203(k),USDA,VA
Special Listing Condition Standard
Read Less
Want to know what your home might be worth? Contact us for a FREE valuation!

Our team is ready to help you sell your home for the highest possible price ASAP

Bought with Jennifer L Gordon • Charis Realty Group






