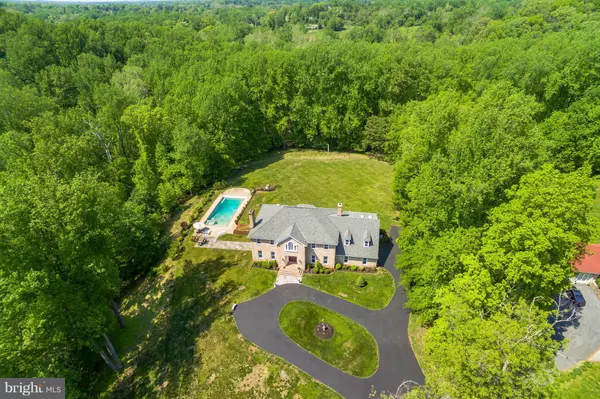$1,167,500
$1,250,000
6.6%For more information regarding the value of a property, please contact us for a free consultation.
10721 BALANTRE LN Potomac, MD 20854
5 Beds
6 Baths
5,617 SqFt
Key Details
Sold Price $1,167,500
Property Type Single Family Home
Sub Type Detached
Listing Status Sold
Purchase Type For Sale
Square Footage 5,617 sqft
Price per Sqft $207
Subdivision None Available
MLS Listing ID 1001511160
Sold Date 01/02/19
Style Colonial
Bedrooms 5
Full Baths 4
Half Baths 2
HOA Fees $16/ann
HOA Y/N Y
Abv Grd Liv Area 4,567
Originating Board MRIS
Year Built 1978
Annual Tax Amount $13,674
Tax Year 2017
Lot Size 2.000 Acres
Acres 2.0
Property Description
***BEST VALUE*** in one of the most sought-after locations in Potomac.YOU WILL FALL IN LOVE WITH THIS STUNNING custom beauty in the heart of Potomac! Five bedrooms across nearly 6.6k square feet ensure easy, flexible living in this truly one-of-a-kind beauty. It begins with a stately front elevation nestled on two clear, privateacres, set on the back of a curved driveway. The bright, inviting main level begins with a gorgeous two-story foyer, flowing effortlessly into formal living and dining rooms. Relax in the dramatic family room with wood-paneled walls, a stunning fireplace, and access to the unique custom bar area via a spiral staircase. The kitchen offers all the bells and whistles with granite counters, stainless steel appliances, and a casual breakfast area walking out to the enclosed porch. The upper bedroom level provides abundant space to relax and include a luxurious master suite with a private bath. Entertain in style in the expansive finished lower level, with a huge rec room featuring a fireplace and a custom separate wine closet. Finally, the outdoor haven awaits with its pristine in-ground pool and patio area boasting of professionallandscaping. Don t miss this gorgeous home!
Location
State MD
County Montgomery
Zoning RE2
Rooms
Basement Connecting Stairway, Outside Entrance, Side Entrance, Sump Pump, Daylight, Full, Fully Finished, Heated, Improved, Full, Walkout Level, Windows
Interior
Interior Features Attic, Breakfast Area, Family Room Off Kitchen, Kitchen - Table Space, Combination Dining/Living, Dining Area, Kitchen - Eat-In, Primary Bath(s), Built-Ins, Chair Railings, Upgraded Countertops, Crown Moldings, Double/Dual Staircase, Wainscotting, Wet/Dry Bar, Wood Floors, Recessed Lighting, Floor Plan - Traditional
Hot Water Electric, 60+ Gallon Tank
Heating Forced Air, Heat Pump(s), Zoned
Cooling Central A/C, Heat Pump(s), Zoned
Fireplaces Number 4
Fireplaces Type Equipment, Mantel(s), Screen
Equipment Washer/Dryer Hookups Only, Cooktop, Dishwasher, Disposal, Dryer, Dryer - Front Loading, Exhaust Fan, Humidifier, Icemaker, Oven - Self Cleaning, Oven - Double, Oven - Wall, Range Hood, Refrigerator, Surface Unit, Washer, Washer - Front Loading, Water Heater
Fireplace Y
Window Features Screens
Appliance Washer/Dryer Hookups Only, Cooktop, Dishwasher, Disposal, Dryer, Dryer - Front Loading, Exhaust Fan, Humidifier, Icemaker, Oven - Self Cleaning, Oven - Double, Oven - Wall, Range Hood, Refrigerator, Surface Unit, Washer, Washer - Front Loading, Water Heater
Heat Source Electric
Exterior
Exterior Feature Patio(s), Porch(es), Screened
Garage Garage - Side Entry, Garage Door Opener
Garage Spaces 2.0
Pool In Ground
Utilities Available Under Ground, Cable TV Available
Waterfront N
Water Access N
Roof Type Asphalt
Street Surface Black Top,Paved
Accessibility 2+ Access Exits
Porch Patio(s), Porch(es), Screened
Road Frontage City/County, Public
Parking Type Off Street, Driveway, On Street, Attached Garage
Attached Garage 2
Total Parking Spaces 2
Garage Y
Building
Lot Description Backs to Trees, Backs - Parkland, Cul-de-sac, No Thru Street, Secluded, Private
Story 3+
Sewer Septic Exists, Grinder Pump
Water Public
Architectural Style Colonial
Level or Stories 3+
Additional Building Above Grade, Below Grade
Structure Type Dry Wall
New Construction N
Schools
Elementary Schools Potomac
Middle Schools Herbert Hoover
High Schools Winston Churchill
School District Montgomery County Public Schools
Others
Senior Community No
Tax ID 161001598055
Ownership Fee Simple
SqFt Source Assessor
Security Features Electric Alarm,Intercom,Security System
Special Listing Condition Standard
Read Less
Want to know what your home might be worth? Contact us for a FREE valuation!

Our team is ready to help you sell your home for the highest possible price ASAP

Bought with Alejandro Luis A Martinez • The Agency DC






