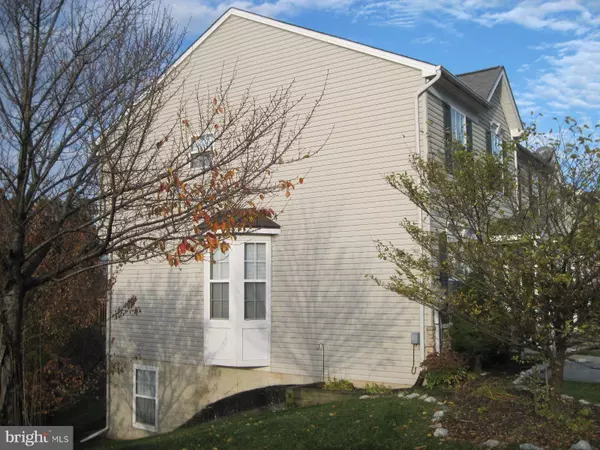$140,000
$136,000
2.9%For more information regarding the value of a property, please contact us for a free consultation.
381 BRUAW DR York, PA 17406
3 Beds
2 Baths
1,970 SqFt
Key Details
Sold Price $140,000
Property Type Townhouse
Sub Type End of Row/Townhouse
Listing Status Sold
Purchase Type For Sale
Square Footage 1,970 sqft
Price per Sqft $71
Subdivision Peacefields
MLS Listing ID 1001779698
Sold Date 12/28/18
Style Colonial,Traditional
Bedrooms 3
Full Baths 2
HOA Fees $45/mo
HOA Y/N Y
Abv Grd Liv Area 1,330
Originating Board BRIGHT
Year Built 2005
Annual Tax Amount $3,753
Tax Year 2018
Lot Size 5,541 Sqft
Acres 0.13
Property Description
END UNIT TOWNHOUSE IN CUL-DE-SAC! 3BR 2.5BATHS Best value in Peacefields! This one-owner, end-unit home is price reasonably and offers loads of privacy off the deck. All appliances are included, making moving day a breeze! This great location is convenient for Harrisburg commuters with easy I83 access and lots of parking is adjacent. The eat-in kitchen has all appliances, island and pantry. The breakfast area has a sliding door to the deck. Dining area/living room boasts 1 year old carpet. The master bedroom has a cathedral ceiling, walk-in closet and private bath. LL Family Room with walk out to the rear yard and could be used as a 4th bedroom, office, or playroom. Washer and dryer convey to the new owners. Enjoy the outdoors on the private 12 x 12 deck which backs to trees and a view of a creek. Add your decorator touches and call this one home! Stop paying rent and start building equity today! Vacant and easy to show. See Financial Options from Residential Mortgage (RMS) in Associated Docs for low down payment options.
Location
State PA
County York
Area Manchester Twp (15236)
Zoning RESIDENTIAL
Rooms
Other Rooms Living Room, Bedroom 2, Kitchen, Family Room, Foyer, Bedroom 1, Study, Laundry, Bathroom 1, Bathroom 2, Bathroom 3, Half Bath
Basement Full, Heated, Outside Entrance, Walkout Level, Rear Entrance, Fully Finished
Interior
Interior Features Breakfast Area, Carpet, Ceiling Fan(s), Combination Dining/Living, Combination Kitchen/Dining, Family Room Off Kitchen, Kitchen - Island, Primary Bath(s), Pantry, Walk-in Closet(s), Window Treatments, Wood Floors
Hot Water Natural Gas
Heating Forced Air, Gas
Cooling Central A/C
Flooring Hardwood, Carpet, Vinyl
Equipment Built-In Microwave, Dryer, Refrigerator, Oven/Range - Electric, Disposal, Washer, Water Heater, Dishwasher
Fireplace N
Window Features Insulated
Appliance Built-In Microwave, Dryer, Refrigerator, Oven/Range - Electric, Disposal, Washer, Water Heater, Dishwasher
Heat Source Natural Gas
Laundry Basement
Exterior
Exterior Feature Deck(s)
Utilities Available Electric Available, Natural Gas Available, Phone Available, Sewer Available, Water Available
Water Access N
View Creek/Stream, Trees/Woods
Roof Type Asphalt
Street Surface Black Top
Accessibility None
Porch Deck(s)
Road Frontage Boro/Township
Garage N
Building
Lot Description Backs - Open Common Area, Backs to Trees, Cul-de-sac, Level, SideYard(s), Sloping
Story 2
Sewer Public Sewer
Water Public
Architectural Style Colonial, Traditional
Level or Stories 2
Additional Building Above Grade, Below Grade
Structure Type Dry Wall,Cathedral Ceilings
New Construction N
Schools
High Schools Central York
School District Central York
Others
HOA Fee Include Common Area Maintenance,Lawn Maintenance
Senior Community No
Tax ID 36-000-44-0028-00-00000
Ownership Fee Simple
SqFt Source Estimated
Acceptable Financing Cash, Conventional
Horse Property N
Listing Terms Cash, Conventional
Financing Cash,Conventional
Special Listing Condition Standard
Read Less
Want to know what your home might be worth? Contact us for a FREE valuation!

Our team is ready to help you sell your home for the highest possible price ASAP

Bought with Melinda Weikert-Kauffman • Keller Williams Keystone Realty





