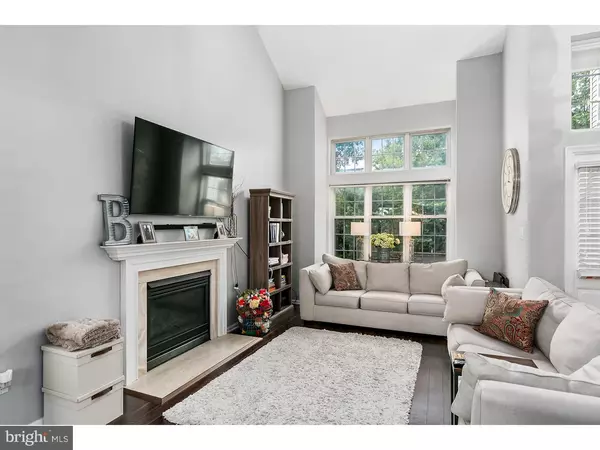$355,000
$369,900
4.0%For more information regarding the value of a property, please contact us for a free consultation.
79 WATSON DR Mount Laurel, NJ 08054
4 Beds
3 Baths
2,247 SqFt
Key Details
Sold Price $355,000
Property Type Single Family Home
Sub Type Detached
Listing Status Sold
Purchase Type For Sale
Square Footage 2,247 sqft
Price per Sqft $157
Subdivision Stone Mill Estates
MLS Listing ID 1002148430
Sold Date 12/28/18
Style Contemporary
Bedrooms 4
Full Baths 2
Half Baths 1
HOA Fees $14
HOA Y/N Y
Abv Grd Liv Area 2,247
Originating Board TREND
Year Built 1996
Annual Tax Amount $8,766
Tax Year 2018
Lot Size 6,130 Sqft
Acres 0.14
Lot Dimensions 75X75
Property Description
Beautiful Ashland model in Stone Mill Estates development in Mount Laurel. This soft contemporary-style home has a dramatic 2-story foyer and vaulted ceiling in living room. Triple row of windows and a marble-surround fireplace make this room an inviting place to gather. Formal dining room in striking deep grey leads to spacious kitchen with granite counter-tops, pantry and Whirlpool stainless steel appliances. Kitchen overlooks the family room which leads to paver patio and a fully-fence rear yard.A halfbath and laundry room complete the first floor. Upstairs the spacious owner's suite has 2 closets and an updated spa-like bath redesigned with custom subway & glass tile, a marble vanity, Jacuzzi soaking tub and elegant over-sized shower. Three more bedroom are here as well as an updated hall bath. Most of the home was painted within the last year in varying shades of grey and blue. Home has a security system, two electronic garage-door openers, sprinkler system, ceiling fans and upgraded light fixtures. Pull-down stairs make attic access easy. A really special home, you'll want to see this one! One year First American Home Warranty included.
Location
State NJ
County Burlington
Area Mount Laurel Twp (20324)
Zoning RES
Rooms
Other Rooms Living Room, Dining Room, Primary Bedroom, Bedroom 2, Bedroom 3, Kitchen, Family Room, Bedroom 1, Laundry, Attic
Interior
Interior Features Primary Bath(s), Butlers Pantry, Kitchen - Eat-In
Hot Water Natural Gas
Heating Gas
Cooling Central A/C
Flooring Wood, Fully Carpeted, Tile/Brick
Fireplaces Number 1
Fireplaces Type Marble
Equipment Dishwasher, Built-In Microwave
Fireplace Y
Appliance Dishwasher, Built-In Microwave
Heat Source Natural Gas
Laundry Main Floor
Exterior
Parking Features Inside Access, Garage Door Opener
Garage Spaces 4.0
Water Access N
Roof Type Shingle
Accessibility None
Total Parking Spaces 4
Garage N
Building
Story 2
Sewer Public Sewer
Water Public
Architectural Style Contemporary
Level or Stories 2
Additional Building Above Grade
Structure Type Cathedral Ceilings
New Construction N
Schools
Middle Schools Mount Laurel Hartford School
School District Mount Laurel Township Public Schools
Others
Senior Community No
Tax ID 24-00905 07-00014
Ownership Fee Simple
Security Features Security System
Acceptable Financing Conventional, VA, FHA 203(b)
Listing Terms Conventional, VA, FHA 203(b)
Financing Conventional,VA,FHA 203(b)
Read Less
Want to know what your home might be worth? Contact us for a FREE valuation!

Our team is ready to help you sell your home for the highest possible price ASAP

Bought with Hailing Wang • Keller Williams Realty - Cherry Hill





