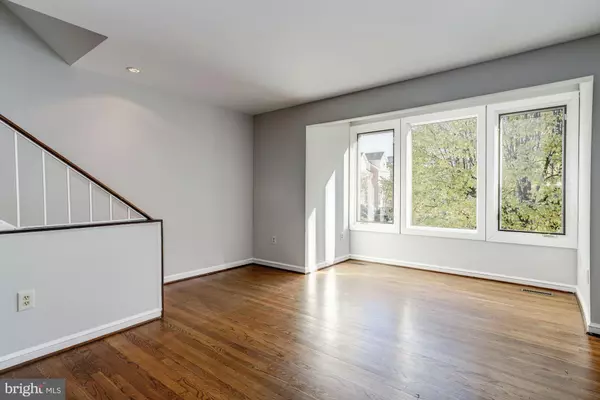$805,000
$815,000
1.2%For more information regarding the value of a property, please contact us for a free consultation.
1820 ODE ST Arlington, VA 22209
2 Beds
3 Baths
1,771 SqFt
Key Details
Sold Price $805,000
Property Type Condo
Sub Type Condo/Co-op
Listing Status Sold
Purchase Type For Sale
Square Footage 1,771 sqft
Price per Sqft $454
Subdivision Rosslyn Mews
MLS Listing ID VAAR101068
Sold Date 12/20/18
Style Colonial
Bedrooms 2
Full Baths 2
Half Baths 1
Condo Fees $275/mo
HOA Y/N N
Abv Grd Liv Area 1,771
Originating Board MRIS
Year Built 1980
Annual Tax Amount $7,248
Tax Year 2018
Property Description
OUTSTANDING OPPORTUNITY*2 BDRM/2.5 BATH CONDO TOWNHOME*ULTRA CONVENIENT TO EVERYTHING*2 BLOCKS TO ROSSLYN METRO & WATERFRONT PARKS*BIKING DISTANCE TO AMAZON HQ2* FEATURES 2 LIVING SPACES, 2 MASTER BEDROOMS*2 FIREPLACES*CORIAN COUNTERS*NEW APPLIANCES*HARDWOOD FLOORS*NEW CARPET & PAINT*1 PARKING SPACE CONVEYS*OUTSIDE PRIVATE PATIO OFF LR*LOW CONDO FEE*WHY GO HI-RISE, WHEN YOU CAN GET A TOWNHOME?
Location
State VA
County Arlington
Zoning RA6-15
Rooms
Other Rooms Living Room, Primary Bedroom, Sitting Room, Bedroom 2, Kitchen, 2nd Stry Fam Rm
Interior
Interior Features Attic, Family Room Off Kitchen, Kitchen - Galley, Primary Bath(s), Built-Ins, Upgraded Countertops, WhirlPool/HotTub, Wood Floors, Recessed Lighting, Floor Plan - Traditional
Hot Water Natural Gas
Heating Central, Forced Air, Programmable Thermostat
Cooling Central A/C, Ceiling Fan(s), Programmable Thermostat
Flooring Hardwood, Tile/Brick, Carpet
Fireplaces Number 2
Fireplaces Type Screen
Equipment Washer/Dryer Hookups Only, Dishwasher, Disposal, Dryer, Exhaust Fan, Microwave, Refrigerator, Stove, Washer/Dryer Stacked, Washer, Water Heater
Fireplace Y
Window Features Insulated,Skylights,Wood Frame,Bay/Bow,Double Pane
Appliance Washer/Dryer Hookups Only, Dishwasher, Disposal, Dryer, Exhaust Fan, Microwave, Refrigerator, Stove, Washer/Dryer Stacked, Washer, Water Heater
Heat Source Natural Gas
Laundry Main Floor, Hookup, Dryer In Unit, Washer In Unit
Exterior
Exterior Feature Patio(s)
Parking On Site 1
Fence Rear
Community Features Parking, Alterations/Architectural Changes
Utilities Available Under Ground, Cable TV Available, Fiber Optics Available
Amenities Available Common Grounds, Reserved/Assigned Parking
Waterfront N
Water Access N
Roof Type Asphalt,Shingle
Accessibility None
Porch Patio(s)
Parking Type Off Street, Parking Lot
Garage N
Building
Story 3+
Foundation Slab
Sewer Public Sewer
Water Public
Architectural Style Colonial
Level or Stories 3+
Additional Building Above Grade, Below Grade
Structure Type Dry Wall,Wood Walls
New Construction N
Schools
Middle Schools Williamsburg
High Schools Yorktown
School District Arlington County Public Schools
Others
HOA Fee Include Common Area Maintenance,Ext Bldg Maint,Lawn Maintenance,Management,Insurance,Reserve Funds,Trash
Senior Community No
Tax ID 16-014-098
Ownership Condominium
Security Features Main Entrance Lock,Smoke Detector
Acceptable Financing Conventional, FHA, VHDA, VA, Cash
Horse Property N
Listing Terms Conventional, FHA, VHDA, VA, Cash
Financing Conventional,FHA,VHDA,VA,Cash
Special Listing Condition Standard
Read Less
Want to know what your home might be worth? Contact us for a FREE valuation!

Our team is ready to help you sell your home for the highest possible price ASAP

Bought with Marlboro Xon • Long & Foster Real Estate, Inc.






