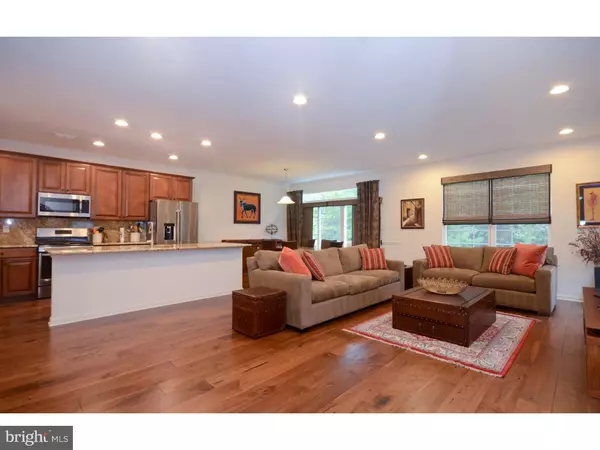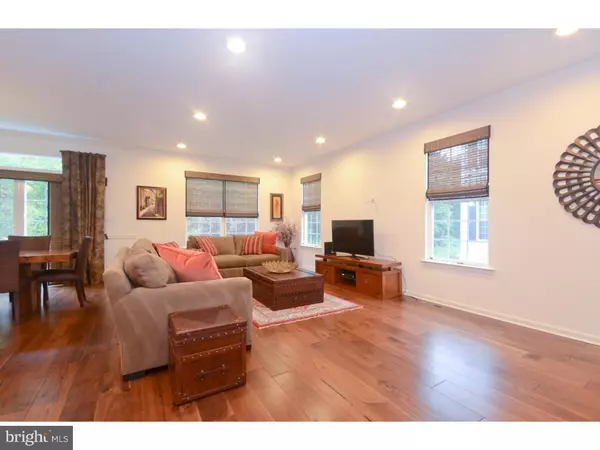$575,000
$579,500
0.8%For more information regarding the value of a property, please contact us for a free consultation.
49 NELSON DR Cranbury, NJ 08512
3 Beds
3 Baths
99,999 SqFt
Key Details
Sold Price $575,000
Property Type Townhouse
Sub Type End of Row/Townhouse
Listing Status Sold
Purchase Type For Sale
Square Footage 99,999 sqft
Price per Sqft $5
Subdivision Oaks At Cranbury
MLS Listing ID 1009992072
Sold Date 12/18/18
Style Traditional
Bedrooms 3
Full Baths 2
Half Baths 1
HOA Fees $257/mo
HOA Y/N Y
Abv Grd Liv Area 99,999
Originating Board TREND
Year Built 2017
Annual Tax Amount $11,367
Tax Year 2017
Lot Dimensions .0
Property Description
TOO GOOD TO BELIEVE! Practically brand new - one of the 1st resales in the Oaks at Cranbury - a very popular 188 unit townhome development that quickly sold out during construction. This is the Concordia model which is an end unit and also the largest of the models with 3 bedrooms, 2.5 baths, 2 car garage and English basement. Tastefully decorated and styled with hard wood floors on the 1st floor and carpeted upstairs. A very open floor plan with a large expansive great room giving you dining, cooking and living space that lends itself so well for your needs including that of entertaining. The kitchen area has a large center island, granite countertops, stainless steel appliances and 42 inch cabinets that give one plenty of storage space and in addition the mudroom off the kitchen has built in custom shelving, cabinets and pantry area. Upstairs there is a loft area that one can use as recreational space or perhaps an office, a large laundry room with custom built ins, 2 bedrooms with hall bath and the master bedroom with its luxurious bath and highly customized walk in closet. An ideal location with Park and Ride located right down the street that commutes to NYC, close to Exit 8A of the turnpike and Route 130 corridor. Nearby shopping and restaurants, South Brunswick schools and within the community its own Clubhouse and Recreation area for all to enjoy!
Location
State NJ
County Middlesex
Area South Brunswick Twp (21221)
Zoning MF
Rooms
Other Rooms Living Room, Dining Room, Primary Bedroom, Bedroom 2, Kitchen, Bedroom 1, Other
Basement Full, Unfinished
Interior
Interior Features Primary Bath(s), Kitchen - Island, Kitchen - Eat-In
Hot Water Natural Gas
Heating Forced Air
Cooling Central A/C
Flooring Wood, Fully Carpeted, Tile/Brick
Equipment Built-In Range, Oven - Self Cleaning, Dishwasher, Refrigerator
Fireplace N
Appliance Built-In Range, Oven - Self Cleaning, Dishwasher, Refrigerator
Heat Source Natural Gas
Laundry Upper Floor
Exterior
Parking Features Inside Access, Garage Door Opener
Garage Spaces 2.0
Amenities Available Swimming Pool, Club House, Tot Lots/Playground
Water Access N
Roof Type Pitched,Shingle
Accessibility None
Attached Garage 2
Total Parking Spaces 2
Garage Y
Building
Lot Description Level
Story 2
Sewer Public Sewer
Water Public
Architectural Style Traditional
Level or Stories 2
Additional Building Above Grade
New Construction N
Schools
High Schools South Brunswick
School District South Brunswick Township Public Schools
Others
HOA Fee Include Pool(s),Common Area Maintenance,Lawn Maintenance,Snow Removal,Trash
Senior Community No
Tax ID 21-00011-00150
Ownership Fee Simple
SqFt Source Assessor
Special Listing Condition Standard
Read Less
Want to know what your home might be worth? Contact us for a FREE valuation!

Our team is ready to help you sell your home for the highest possible price ASAP

Bought with Susan H Eelman • Weichert Realtors - Princeton





