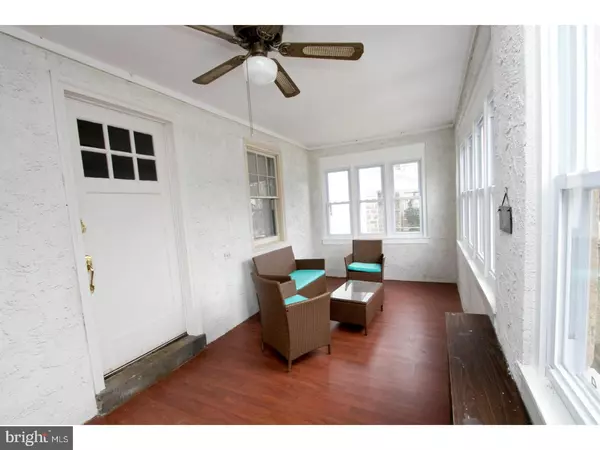$167,000
$165,000
1.2%For more information regarding the value of a property, please contact us for a free consultation.
4018 BERRY AVE Drexel Hill, PA 19026
4 Beds
1 Bath
1,805 SqFt
Key Details
Sold Price $167,000
Property Type Single Family Home
Sub Type Detached
Listing Status Sold
Purchase Type For Sale
Square Footage 1,805 sqft
Price per Sqft $92
Subdivision Drexel Manor
MLS Listing ID 1000286146
Sold Date 12/14/18
Style Colonial
Bedrooms 4
Full Baths 1
HOA Y/N N
Abv Grd Liv Area 1,805
Originating Board TREND
Year Built 1915
Annual Tax Amount $7,390
Tax Year 2018
Lot Size 5,184 Sqft
Acres 0.12
Lot Dimensions 50X100
Property Description
Welcome to 4018 Berry Ave! This charming 4BR, 1.5BA single has been renovated over the last few years and has a lot to offer! The bright and airy enclosed porch welcomes you into this well-maintained home. As you enter the first floor, you are greeted by the warm, character-filled LR with beautiful, HW floor and stone, wood burning fireplace. You'll also find a large formal DR, a family room/den and an updated powder room. The remodeled eat-in kitchen completes this level as it boasts a generous amount of cabinetry, recessed lighting and bright, tile backsplash. Upstairs consists of 3 spacious bedrooms w/HW floors and ceiling fans. This level also boasts a newly finished hall bath with gorgeous ceramic tile, warm lighting and new vanity. The 3rd floor attic has been converted to additional living space that can be used as a bedroom, office, playroom or extra storage. The basement is large and unfinished. **Oil heat was converted to gas heat in October 2018.** There is a detached, one car garage and a nice sized backyard with plenty of space for gardening, entertaining and simply relaxing. Situated on a quiet, tree-lined street, the home is conveniently located to schools, shopping and public transportation - with easy access to Center City Philadelphia. If you're looking for a move-in ready home with lots of light at a great price, then look no further. Schedule your showing today!
Location
State PA
County Delaware
Area Upper Darby Twp (10416)
Zoning RES
Rooms
Other Rooms Living Room, Dining Room, Primary Bedroom, Bedroom 2, Bedroom 3, Kitchen, Family Room, Bedroom 1, Attic
Basement Full, Unfinished, Outside Entrance
Interior
Interior Features Kitchen - Eat-In
Hot Water Electric
Heating Gas, Radiator
Cooling Wall Unit
Flooring Wood, Tile/Brick
Fireplaces Number 1
Fireplaces Type Stone
Fireplace Y
Heat Source Natural Gas
Laundry Basement
Exterior
Exterior Feature Patio(s)
Parking Features Other
Garage Spaces 4.0
Water Access N
Roof Type Shingle
Accessibility None
Porch Patio(s)
Total Parking Spaces 4
Garage Y
Building
Lot Description Front Yard, Rear Yard
Story 3+
Sewer Public Sewer
Water Public
Architectural Style Colonial
Level or Stories 3+
Additional Building Above Grade
New Construction N
Schools
School District Upper Darby
Others
Senior Community No
Tax ID 16-11-00390-00
Ownership Fee Simple
SqFt Source Assessor
Special Listing Condition Standard
Read Less
Want to know what your home might be worth? Contact us for a FREE valuation!

Our team is ready to help you sell your home for the highest possible price ASAP

Bought with Dave Peltz • Long & Foster-Folsom





