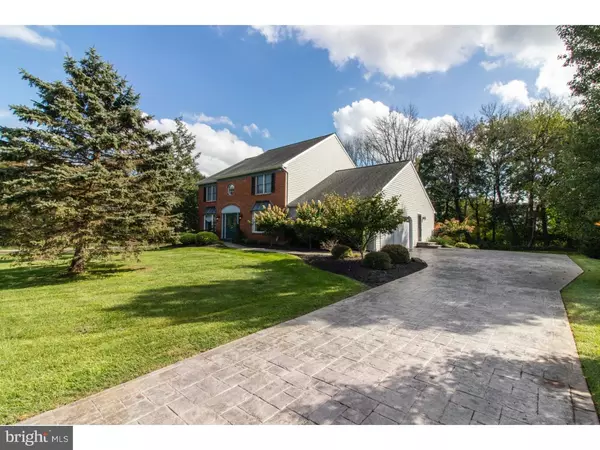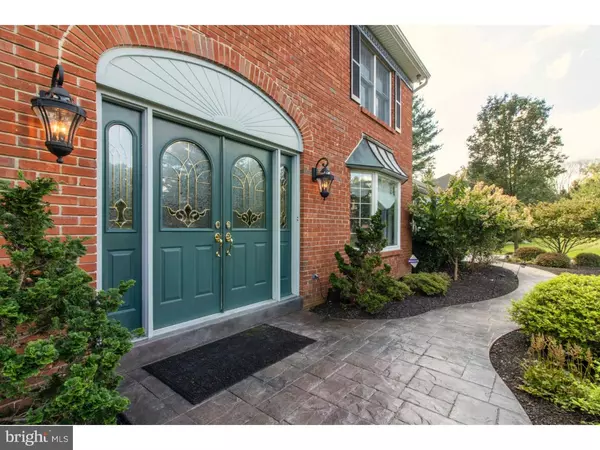$567,000
$575,000
1.4%For more information regarding the value of a property, please contact us for a free consultation.
304 GOSLING DR North Wales, PA 19454
4 Beds
3 Baths
3,279 SqFt
Key Details
Sold Price $567,000
Property Type Single Family Home
Sub Type Detached
Listing Status Sold
Purchase Type For Sale
Square Footage 3,279 sqft
Price per Sqft $172
Subdivision None Available
MLS Listing ID 1009919908
Sold Date 12/10/18
Style Colonial
Bedrooms 4
Full Baths 2
Half Baths 1
HOA Y/N N
Abv Grd Liv Area 3,279
Originating Board TREND
Year Built 1985
Annual Tax Amount $7,890
Tax Year 2018
Lot Size 0.855 Acres
Acres 0.85
Lot Dimensions 157
Property Description
Beautiful house, perfect setting. Center hall, 4 Bedroom, 2 Bath colonial with all the upgrades you could desire. Over $200,000 in upgrades. Enter through 2 story foyer with beautiful Hardwood Floors to the Spectacular Kitchen with over $70K of Upgrades. Solid Cherry (tongue & groove) Cabinets, some with "waterfall" glass fronts, Built in Desk, Granite Counters, 8' Long Island, Tumbled Slate 4x4 Back Plash, Stainless Steel Appliances and Bay Window over Double Sink. Convection Oven with Warming Drawer, GE Profile Counter Depth Refrigerator with French Doors (2014), Miele Dishwasher (2017) and two large pantry closets. Family room with wall to ceiling Brick Fireplace, Wet Bar and triple French Doors. Living Room and Dining Room each with Oversized Bay Windows. Updated Powder and Laundry Rooms complete inside the first floor with High Efficiency Stainless Washer and Dryer (2016). Even the Garage has been updated with a complete GarageTek System ($17K) and newer Garage Doors plus Full Size Freezer (2015). Upstairs you will find a huge Master Bedroom, with a 10x10 Walk-In closet and two more double closets and a Breathtakingly beautiful Master Bath ($40K) - Shower with Seamless Shower Door, Oversized Seat and 6 overhead Lights, Large Soaking Tub under a Large Skylight. Updated Solid wood Vanities, Sinks and Mirror. 3 more Bedrooms, each with Double Closets (one with Two Double Closets). Beautiful updated Hall Bath ($15K). Completing the inside of the house is a Finished Basement. Then there is the outside! Easy Maintenance (400+ Sq Ft) TimberTech Deck ($40K) with Gazebo with Fan and Wrought Iron Furniture which will stay. Deck has broad steps leading to the yard and another set leading to a patio, perfect for grilling. Railings and risers have built-in lighting. Concrete Stamped Driveway and Walkway ($14K), Solar Outside lighting, New Hot Water Heater (2018), Newer High Efficiency Heat Pump (2017) and Newer Roof. It doesn't get any better than this. Showings start at the Open House Sunday Oct 14 at 1 PM.
Location
State PA
County Montgomery
Area Upper Gwynedd Twp (10656)
Zoning R1
Rooms
Other Rooms Living Room, Dining Room, Primary Bedroom, Bedroom 2, Bedroom 3, Kitchen, Family Room, Bedroom 1, Laundry, Other
Basement Full
Interior
Interior Features Kitchen - Island, Butlers Pantry, Skylight(s), Ceiling Fan(s), Wood Stove, Wet/Dry Bar, Kitchen - Eat-In
Hot Water Electric
Heating Electric
Cooling Central A/C
Fireplaces Number 1
Fireplaces Type Brick
Equipment Cooktop, Disposal, Built-In Microwave
Fireplace Y
Window Features Bay/Bow
Appliance Cooktop, Disposal, Built-In Microwave
Heat Source Electric
Laundry Main Floor
Exterior
Garage Spaces 5.0
Water Access N
Accessibility None
Total Parking Spaces 5
Garage N
Building
Lot Description Corner, Front Yard, Rear Yard, SideYard(s)
Story 2
Sewer Public Sewer
Water Public
Architectural Style Colonial
Level or Stories 2
Additional Building Above Grade
New Construction N
Schools
Elementary Schools North Wales
Middle Schools Pennbrook
High Schools North Penn Senior
School District North Penn
Others
Senior Community No
Tax ID 56-00-03149-008
Ownership Fee Simple
Security Features Security System
Read Less
Want to know what your home might be worth? Contact us for a FREE valuation!

Our team is ready to help you sell your home for the highest possible price ASAP

Bought with Leila Stout Steele • BHHS Fox & Roach-Doylestown





