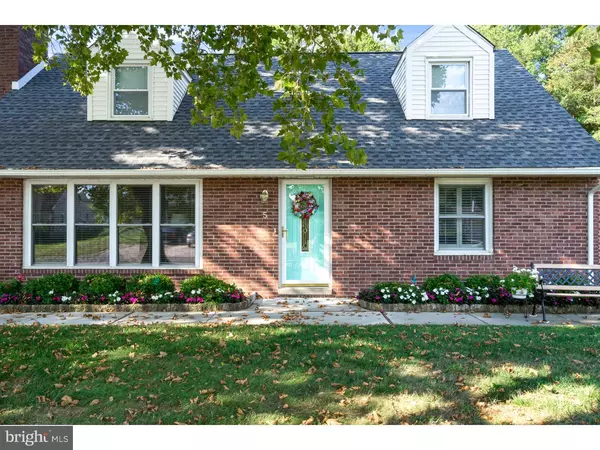$339,000
$339,000
For more information regarding the value of a property, please contact us for a free consultation.
5 SPRUCE AVE Bordentown, NJ 08505
4 Beds
3 Baths
2,280 SqFt
Key Details
Sold Price $339,000
Property Type Single Family Home
Sub Type Detached
Listing Status Sold
Purchase Type For Sale
Square Footage 2,280 sqft
Price per Sqft $148
Subdivision Tree Streets
MLS Listing ID 1002765984
Sold Date 11/30/18
Style Cape Cod
Bedrooms 4
Full Baths 3
HOA Y/N N
Abv Grd Liv Area 2,280
Originating Board TREND
Year Built 1953
Annual Tax Amount $10,116
Tax Year 2017
Lot Size 0.411 Acres
Acres 0.41
Lot Dimensions 145X123
Property Description
Meticulously maintained 4 bedroom, 3 full bath Cape Cod style home, nestled on the beloved Tree streets of Bordentown. Full brick exterior and an oversized driveway welcomes you to a foyer that opens to a center hall entrance. Gleaming hardwood flooring flows throughout this entire home. A picture window graces the living room with a gas fireplace to add sparkle on winter nights. Fireplace is adorned with a beautiful custom built-in and crown molding throughout. Enjoy the easy flow from the gourmet kitchen, complete with backsplash, granite counters, updated appliances, large peninsula island and adjacent work/desk area to support everyday needs. Spacious dining room can accommodate all of your holiday entertaining and is next to a cozy family/sitting area. This home offers a first floor master bedroom with an updated private bath, that includes a stall shower and dual vanities, thus enabling one floor living. A second well proportioned bedroom rounds out the first level. Two additional spacious dormered bedrooms are found upstairs and they share a full bath plus full kitchen with refrigerator, stove and plenty of cabinet space. This upper level is an ideal space for guests, inlaws or could easily be converted to a large master suite. The finished lower level features brand new flooring and a great space for extra recreation plus ample room for storage. Every detail has been lovingly attended to, from updated mechanical system: 2 zone air conditioning, 3 zone base board heat, roof is less than a year old, newer windows, upgraded electric and recessed lighting throughout. Enjoy the breezeway/ sunroom with a built-in brick charcoal grill. This home is located on an over-sized lot and is truly special and unique in every way.
Location
State NJ
County Burlington
Area Bordentown Twp (20304)
Zoning RES
Rooms
Other Rooms Living Room, Dining Room, Primary Bedroom, Bedroom 2, Bedroom 3, Kitchen, Family Room, Bedroom 1, In-Law/auPair/Suite, Other, Attic
Basement Full
Interior
Interior Features Primary Bath(s), Kitchen - Island, Butlers Pantry, Ceiling Fan(s), 2nd Kitchen, Stall Shower, Breakfast Area
Hot Water Natural Gas
Heating Gas, Baseboard, Zoned, Energy Star Heating System
Cooling Central A/C, Energy Star Cooling System
Fireplaces Number 1
Equipment Cooktop, Oven - Double, Oven - Self Cleaning, Dishwasher, Energy Efficient Appliances
Fireplace Y
Window Features Energy Efficient,Replacement
Appliance Cooktop, Oven - Double, Oven - Self Cleaning, Dishwasher, Energy Efficient Appliances
Heat Source Natural Gas
Laundry Basement
Exterior
Exterior Feature Patio(s), Breezeway
Parking Features Inside Access, Garage Door Opener, Oversized
Garage Spaces 5.0
Utilities Available Cable TV
Water Access N
Roof Type Flat,Pitched,Shingle
Accessibility None
Porch Patio(s), Breezeway
Attached Garage 2
Total Parking Spaces 5
Garage Y
Building
Lot Description Level, Open, Front Yard, Rear Yard, SideYard(s)
Story 1
Foundation Brick/Mortar
Sewer Public Sewer
Water Public
Architectural Style Cape Cod
Level or Stories 1
Additional Building Above Grade
New Construction N
Schools
High Schools Bordentown Regional
School District Bordentown Regional School District
Others
Senior Community No
Tax ID 04-00040-00017
Ownership Fee Simple
Acceptable Financing Conventional, VA, FHA 203(b)
Listing Terms Conventional, VA, FHA 203(b)
Financing Conventional,VA,FHA 203(b)
Read Less
Want to know what your home might be worth? Contact us for a FREE valuation!

Our team is ready to help you sell your home for the highest possible price ASAP

Bought with Jeanette M Larkin • Keller Williams Premier





