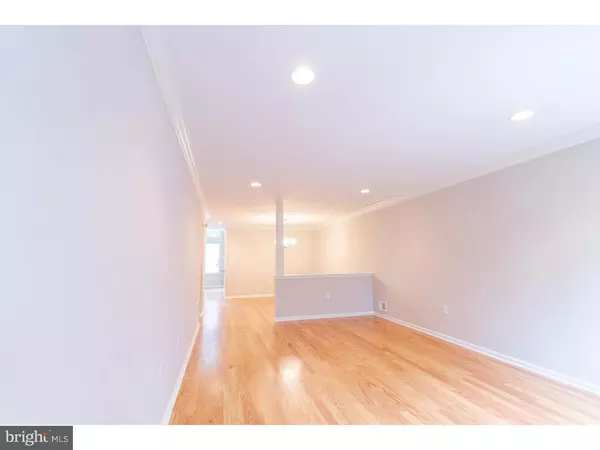$347,900
$349,900
0.6%For more information regarding the value of a property, please contact us for a free consultation.
511 AMBERLEIGH DR Pennington, NJ 08534
3 Beds
3 Baths
1,908 SqFt
Key Details
Sold Price $347,900
Property Type Townhouse
Sub Type Interior Row/Townhouse
Listing Status Sold
Purchase Type For Sale
Square Footage 1,908 sqft
Price per Sqft $182
Subdivision Brandon Farms
MLS Listing ID 1007783956
Sold Date 11/30/18
Style Colonial
Bedrooms 3
Full Baths 2
Half Baths 1
HOA Fees $341/mo
HOA Y/N Y
Abv Grd Liv Area 1,908
Originating Board TREND
Year Built 1994
Annual Tax Amount $8,696
Tax Year 2017
Lot Dimensions 00 X 00
Property Description
Welcome home! This newly renovated, move in ready three bedroom, two and a half bathroom is located in the desirable community of Brandon Farms! When you walk into the front door, you are greeted by the brand new hardwood flooring (and freshly painted walls) that will lead you through the family room, dining room and living room that is just filled with so much natural sunlight! Right off of the living room is the brand new kitchen with granite counter tops, subway tile backsplash, stainless steel appliances and beautiful white shaker style cabinets. On the newly carpeted upper level you will find 3 bedrooms, one of which is the master, two bathrooms and the laundry room! Talk about convenient! In the master bedroom there are two walk in closets and the master bathroom. This property is within a 5 minute drive to major highway Route 295 making this a very convenient location!
Location
State NJ
County Mercer
Area Hopewell Twp (21106)
Zoning R-5
Rooms
Other Rooms Living Room, Dining Room, Primary Bedroom, Bedroom 2, Kitchen, Family Room, Bedroom 1, Laundry
Interior
Hot Water Natural Gas
Heating Gas, Forced Air
Cooling Central A/C
Fireplaces Number 1
Fireplace Y
Heat Source Natural Gas
Laundry Upper Floor
Exterior
Exterior Feature Patio(s)
Garage Spaces 3.0
Amenities Available Swimming Pool
Water Access N
Accessibility None
Porch Patio(s)
Attached Garage 1
Total Parking Spaces 3
Garage Y
Building
Story 2
Sewer Public Sewer
Water Public
Architectural Style Colonial
Level or Stories 2
Additional Building Above Grade
New Construction N
Schools
School District Hopewell Valley Regional Schools
Others
HOA Fee Include Pool(s)
Senior Community No
Tax ID 06-00078 20-00018-C115
Ownership Condominium
Read Less
Want to know what your home might be worth? Contact us for a FREE valuation!

Our team is ready to help you sell your home for the highest possible price ASAP

Bought with Deborah Lang • BHHS Fox & Roach - Princeton





