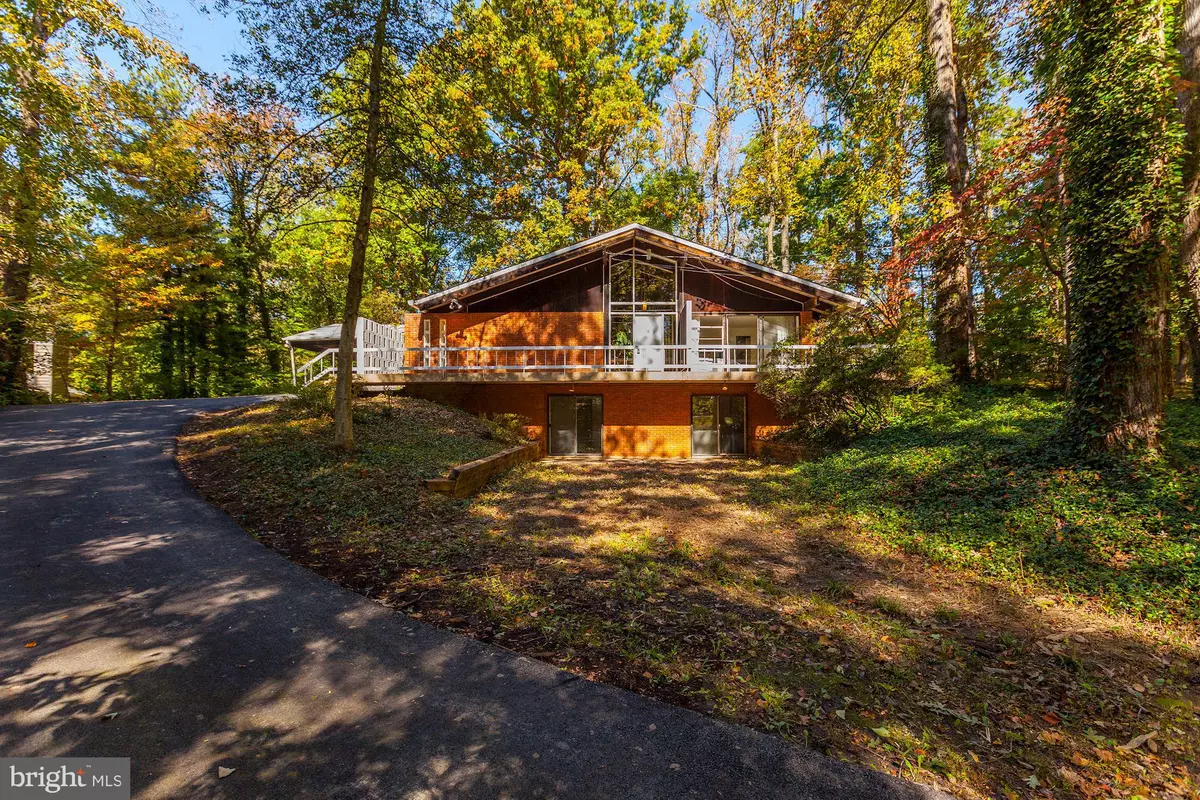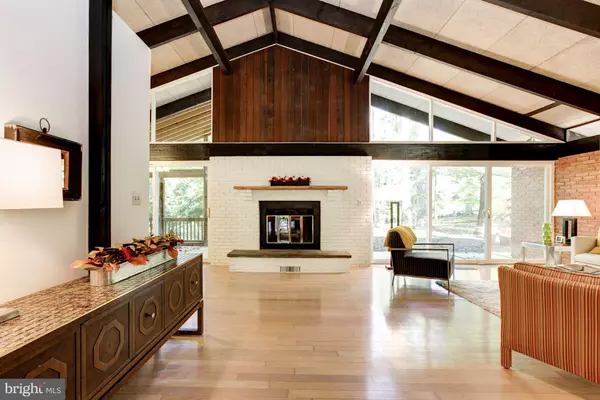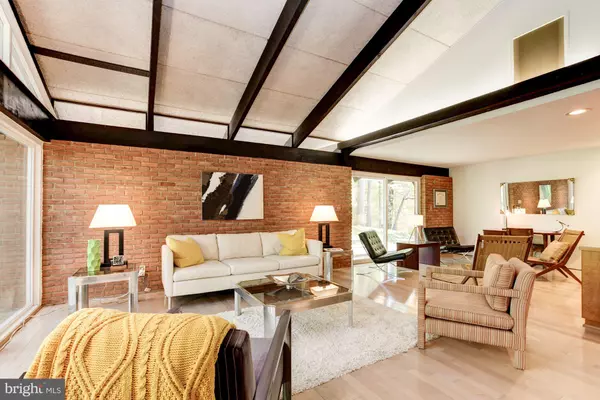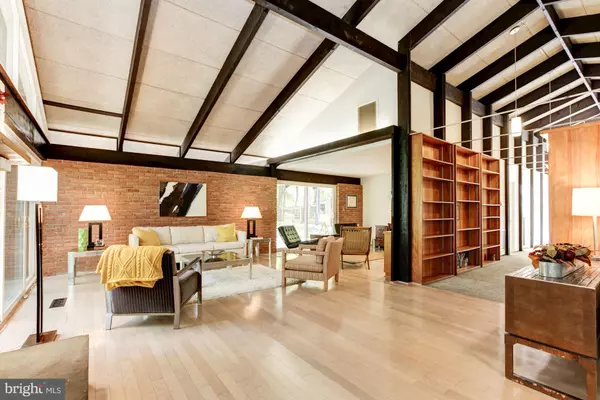$585,800
$549,900
6.5%For more information regarding the value of a property, please contact us for a free consultation.
14514 FARADAY DR Rockville, MD 20853
4 Beds
3 Baths
2,014 SqFt
Key Details
Sold Price $585,800
Property Type Single Family Home
Sub Type Detached
Listing Status Sold
Purchase Type For Sale
Square Footage 2,014 sqft
Price per Sqft $290
Subdivision Manor Park
MLS Listing ID 1010007854
Sold Date 11/26/18
Style Contemporary
Bedrooms 4
Full Baths 3
HOA Y/N N
Abv Grd Liv Area 2,014
Originating Board MRIS
Year Built 1960
Annual Tax Amount $6,740
Tax Year 2018
Lot Size 0.953 Acres
Acres 0.95
Property Description
AWARD WINNING MID-CENTURY MODERN HOME HAS 4 BEDROOMS & 3 FULL BATHS. DESIGNED BY FOREMOST MODERNIST ARCHITECT CHARLES GOODMAN THIS MIDCENTURY MODERN OFFERS STUNNING ARCHITECTURAL DETAILS THROUGHOUT INCLUDING DRAMATIC FOYER, FIREPLACE, BRICK FOCAL WALLS, TEAK SHELVES IN DEN. THE "GLASS HOUSE" DESIGN PROVIDES AN OPEN FLOOR PLAN & ALLOWS THE INDOOR SPACE TO BE UNIFIED WITH THE OUTDOOR SPACE.
Location
State MD
County Montgomery
Zoning R200
Rooms
Other Rooms Living Room, Dining Room, Master Bedroom, Sitting Room, Bedroom 2, Bedroom 3, Bedroom 4, Kitchen, Family Room, Den, Foyer, Study, Laundry, Storage Room, Workshop, Bedroom 6
Basement Front Entrance, Outside Entrance, Daylight, Full, Full, Walkout Level, Windows, Workshop, Partially Finished
Main Level Bedrooms 3
Interior
Interior Features Dining Area, Entry Level Bedroom, Built-Ins, Upgraded Countertops, Master Bath(s), Wood Floors, Recessed Lighting, Floor Plan - Open
Hot Water Natural Gas
Heating Forced Air
Cooling Central A/C
Flooring Wood, Ceramic Tile, Carpet
Fireplaces Number 1
Fireplaces Type Fireplace - Glass Doors, Mantel(s)
Equipment Washer/Dryer Hookups Only, Dishwasher, Disposal, Oven - Wall, Cooktop, Dryer, Refrigerator, Washer, Water Heater
Fireplace Y
Appliance Washer/Dryer Hookups Only, Dishwasher, Disposal, Oven - Wall, Cooktop, Dryer, Refrigerator, Washer, Water Heater
Heat Source Natural Gas
Exterior
Exterior Feature Balcony, Patio(s), Screened
Garage Spaces 2.0
Fence Rear
Water Access N
Accessibility None
Porch Balcony, Patio(s), Screened
Total Parking Spaces 2
Garage N
Building
Story 2
Sewer Public Sewer
Water Public
Architectural Style Contemporary
Level or Stories 2
Additional Building Above Grade, Below Grade
Structure Type Beamed Ceilings,Vaulted Ceilings
New Construction N
Schools
Elementary Schools Flower Valley
Middle Schools Earle B. Wood
High Schools Rockville
School District Montgomery County Public Schools
Others
Senior Community No
Tax ID 161301123367
Ownership Fee Simple
SqFt Source Estimated
Special Listing Condition Standard
Read Less
Want to know what your home might be worth? Contact us for a FREE valuation!

Our team is ready to help you sell your home for the highest possible price ASAP

Bought with WEIHONG HU • Weichert, REALTORS





