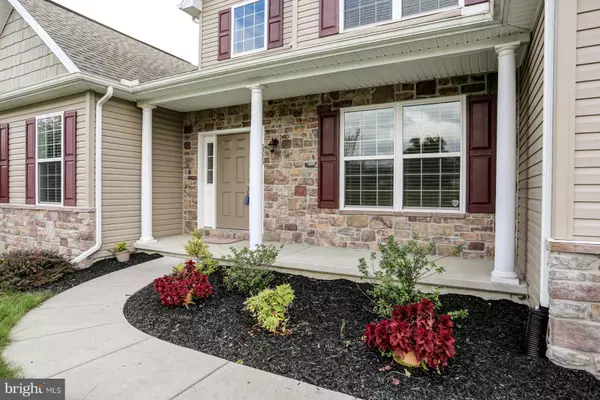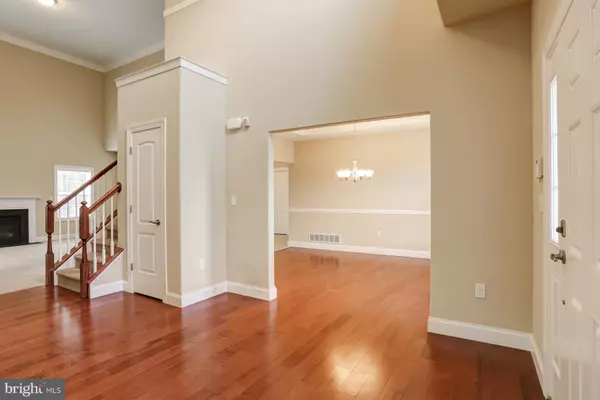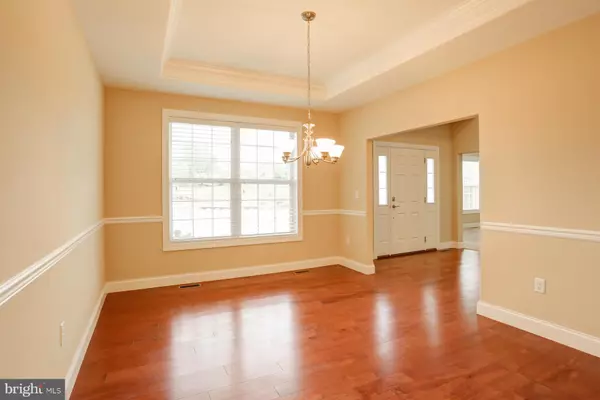$415,000
$429,000
3.3%For more information regarding the value of a property, please contact us for a free consultation.
6225 APPALOOSA DR Mechanicsburg, PA 17050
4 Beds
3 Baths
2,963 SqFt
Key Details
Sold Price $415,000
Property Type Single Family Home
Sub Type Detached
Listing Status Sold
Purchase Type For Sale
Square Footage 2,963 sqft
Price per Sqft $140
Subdivision Hunters Gate
MLS Listing ID 1009921046
Sold Date 11/20/18
Style Traditional
Bedrooms 4
Full Baths 2
Half Baths 1
HOA Fees $16/ann
HOA Y/N Y
Abv Grd Liv Area 2,963
Originating Board BRIGHT
Year Built 2013
Annual Tax Amount $5,465
Tax Year 2018
Lot Size 0.430 Acres
Acres 0.43
Property Description
Contemporary stone/vinyl Two Story home located in private cul-de-sac in the sought after Development of Hunters Gate on private .43 acre fenced-in lot surrounded by woods with views...Vaulted ceiling in Living Room and Dining room w/hardwood flooring and tray ceiling...Family room with vaulted ceiling, crown molding, gas fireplace with opening to eat-in Kitchen w/tile floor and sliding door leading to Trex Deck with steps to yard...Oversized Kitchen w/tile flooring, granite countertops, stainless appliances and pantry... lst floor Laundry...Plus 1st floor MBR suite with tray ceiling, walk-in closet, tile floor, double bowl sink, whirlpool tub and shower....additional 3 large Bedrooms on 2nd floor, 2 bedrooms w/shared bath..Walk out basement, gas heat, central air, security system and side entry two car garage....Great location close to new schools, wegman's, adventure park and Route 581....Priced to sell! Easy to show!
Location
State PA
County Cumberland
Area Hampden Twp (14410)
Zoning RESIDENTIAL
Rooms
Other Rooms Living Room, Dining Room, Bedroom 2, Bedroom 3, Family Room, Foyer, Bedroom 1, Bathroom 1, Primary Bathroom
Basement Poured Concrete, Unfinished
Main Level Bedrooms 1
Interior
Interior Features Crown Moldings, Entry Level Bedroom, Family Room Off Kitchen, Kitchen - Eat-In, Pantry, WhirlPool/HotTub
Hot Water Natural Gas
Heating Forced Air, Gas
Cooling Central A/C
Flooring Carpet, Hardwood
Fireplaces Number 1
Fireplaces Type Gas/Propane
Fireplace Y
Heat Source Natural Gas
Laundry Main Floor, Dryer In Unit, Washer In Unit
Exterior
Parking Features Garage - Side Entry, Garage Door Opener, Inside Access
Garage Spaces 2.0
Fence Decorative
Utilities Available Under Ground
Water Access N
Roof Type Composite
Accessibility Level Entry - Main
Attached Garage 2
Total Parking Spaces 2
Garage Y
Building
Story 2
Sewer Public Sewer
Water Public
Architectural Style Traditional
Level or Stories 2
Additional Building Above Grade, Below Grade
Structure Type Dry Wall,Tray Ceilings,High
New Construction N
Schools
High Schools Cumberland Valley
School District Cumberland Valley
Others
Senior Community No
Tax ID 10-14-0842-199
Ownership Fee Simple
SqFt Source Estimated
Security Features Security System,Smoke Detector
Acceptable Financing Cash, Conventional, VA
Listing Terms Cash, Conventional, VA
Financing Cash,Conventional,VA
Special Listing Condition Standard
Read Less
Want to know what your home might be worth? Contact us for a FREE valuation!

Our team is ready to help you sell your home for the highest possible price ASAP

Bought with CHRIS SHERBOCKER • TeamPete Realty Services, Inc.





