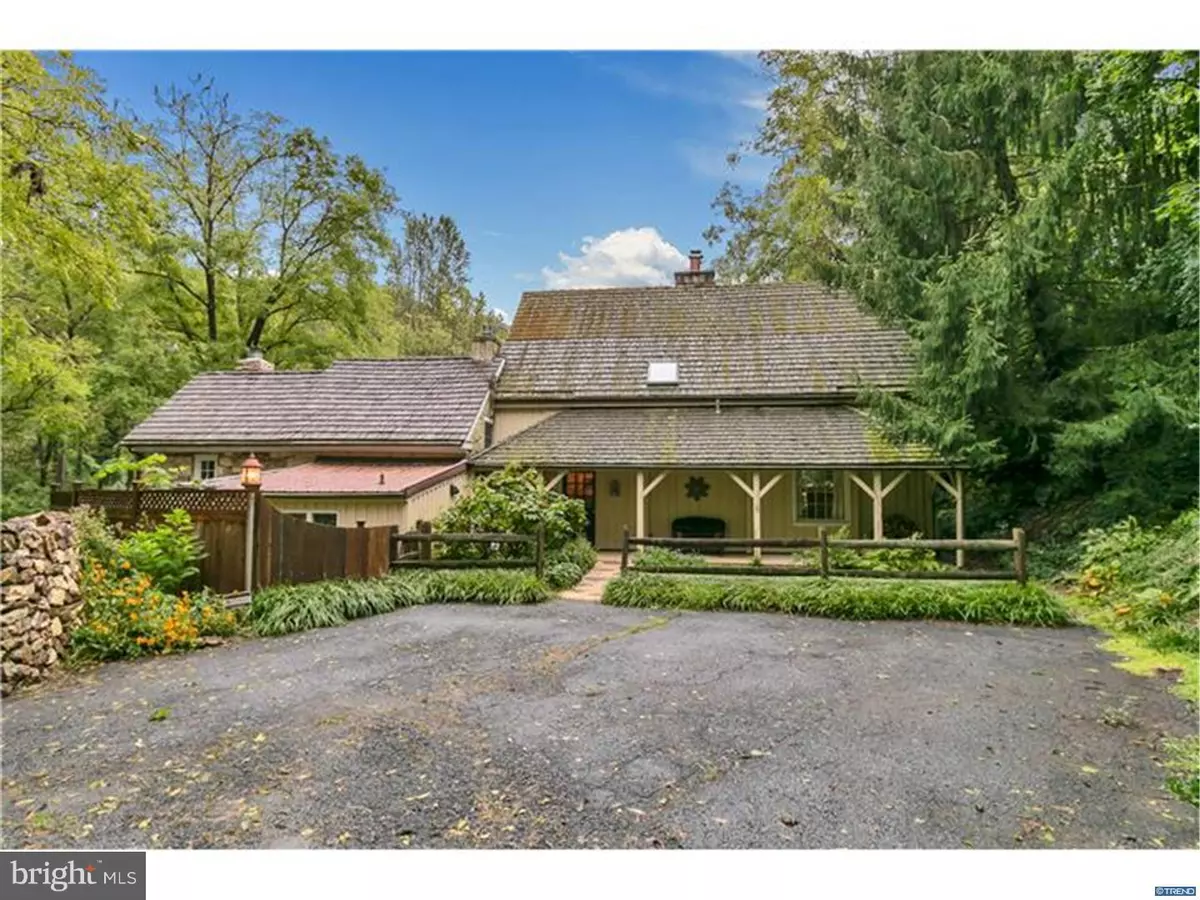$387,500
$394,900
1.9%For more information regarding the value of a property, please contact us for a free consultation.
108 N CREEK RD Landenberg, PA 19350
3 Beds
3 Baths
2,200 SqFt
Key Details
Sold Price $387,500
Property Type Single Family Home
Sub Type Detached
Listing Status Sold
Purchase Type For Sale
Square Footage 2,200 sqft
Price per Sqft $176
Subdivision Landenberg
MLS Listing ID 1003801374
Sold Date 11/14/18
Style Carriage House,Contemporary
Bedrooms 3
Full Baths 2
Half Baths 1
HOA Y/N N
Abv Grd Liv Area 2,200
Originating Board TREND
Year Built 1984
Annual Tax Amount $4,345
Tax Year 2018
Lot Size 0.570 Acres
Acres 0.57
Lot Dimensions 0X0
Property Description
Welcome to 108 N. Creek Rd. where historic Good Hope Farm spring house meets modern post and beam construction. Adjacent to the White Clay Creek Preserve"s forested trails- the perfect nature Rx. The main house has multiple levels and offers 3BD & 2.5BA with a separate den/home office. The converted bank barn makes for a perfect artist studio or whatever the creative mind envisions. An impressive list of recent major renovations makes this home a must see. On the main level, a wall of southern exposure windows provide passive solar heating, excellent garden & woodland views, and slate floors for thermal cooling. Nestled in nature this eclectic Landenberg home boasts an open design with vaulted ceilings complemented by a floating staircase, heavy hand-split cedar shake roof, 4 fireplaces, pellet stove, a total kitchen renovation (French-Country style w/ restored stone wall, fireplace & radiant floor heat). The second floor boasts fantastic wide plank hardwood floors where you'll find 3 bedrooms, fireplace and skylights in master bedroom, 2 full baths, laundry with alternate access to the den/home office with fireplace. Up one more level and you'll find the attic and secret alcove room for privacy and contemplation. Fenced rear yard including dedicated vegetable & flower gardens. Just steps away from access to 2,000 plus acres of open space and trails. An excellent spot for local outdoor adventuring with hiking, fishing, mountain biking, birding, & cross country skiing. Location really is everything, with a one-of-a-kind house close to all amenities, but natural setting makes it feel like you are worlds away. Listing agent is related to seller.
Location
State PA
County Chester
Area London Britain Twp (10373)
Zoning RA
Rooms
Other Rooms Living Room, Dining Room, Primary Bedroom, Bedroom 2, Kitchen, Bedroom 1, Other, Attic
Basement Partial
Interior
Interior Features Primary Bath(s), Kitchen - Island, Skylight(s), Ceiling Fan(s), Water Treat System, Wet/Dry Bar, Breakfast Area
Hot Water Propane, Instant Hot Water
Heating Electric, Heat Pump - Gas BackUp, Propane, Wood Burn Stove, Forced Air, Baseboard, Radiant
Cooling Wall Unit
Flooring Wood, Tile/Brick
Fireplaces Type Stone, Gas/Propane
Equipment Built-In Range, Dishwasher, Built-In Microwave
Fireplace N
Appliance Built-In Range, Dishwasher, Built-In Microwave
Heat Source Electric, Bottled Gas/Propane, Wood
Laundry Upper Floor
Exterior
Exterior Feature Patio(s), Porch(es)
Garage Spaces 1.0
Fence Other
Waterfront N
Water Access N
Roof Type Wood
Accessibility None
Porch Patio(s), Porch(es)
Parking Type Driveway, Detached Garage
Total Parking Spaces 1
Garage Y
Building
Lot Description Corner, Level
Story 3+
Foundation Stone
Sewer On Site Septic
Water Well
Architectural Style Carriage House, Contemporary
Level or Stories 3+
Additional Building Above Grade
Structure Type Cathedral Ceilings
New Construction N
Schools
School District Avon Grove
Others
Senior Community No
Tax ID 73-04-0003.0300
Ownership Fee Simple
Read Less
Want to know what your home might be worth? Contact us for a FREE valuation!

Our team is ready to help you sell your home for the highest possible price ASAP

Bought with Janet C. Patrick • Patterson-Schwartz-Hockessin






