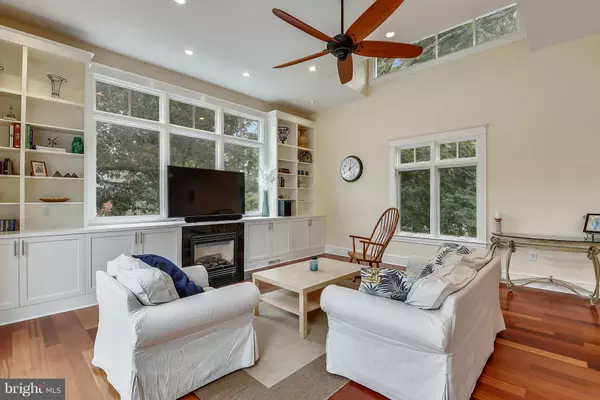$605,000
$630,000
4.0%For more information regarding the value of a property, please contact us for a free consultation.
1028 MOUNTAIN TOP DR Annapolis, MD 21409
5 Beds
4 Baths
2,075 SqFt
Key Details
Sold Price $605,000
Property Type Single Family Home
Sub Type Detached
Listing Status Sold
Purchase Type For Sale
Square Footage 2,075 sqft
Price per Sqft $291
Subdivision Cape St Claire
MLS Listing ID 1008216722
Sold Date 11/09/18
Style Contemporary
Bedrooms 5
Full Baths 3
Half Baths 1
HOA Y/N Y
Abv Grd Liv Area 2,075
Originating Board MRIS
Year Built 1965
Annual Tax Amount $4,074
Tax Year 2017
Lot Size 10,302 Sqft
Acres 0.24
Property Description
Gourmet Kitchen w/ Kitchen Aid appliances, 6 burner stove, granite cntertps & eat in island. Brazilian Cherry Floors. Main floor master w/ walk-in closet & spacious large master bathroom w/large glassed shower. From the Ipe wood deck to the built in book shelves in the upstairs playroom/study area, to the loft in the upper bedroom, each room is unique, playful & utilitarian. OPEN Sunday 1-4
Location
State MD
County Anne Arundel
Zoning RESIDENTIAL
Rooms
Other Rooms Sitting Room, Family Room, Den, Foyer, Study, Great Room, In-Law/auPair/Suite, Laundry, Other, Office, Bedroom 6
Basement Rear Entrance, Connecting Stairway, Improved, Daylight, Full, Daylight, Partial, Partially Finished, Walkout Level, Windows, Workshop, Sump Pump
Main Level Bedrooms 1
Interior
Interior Features Kitchen - Gourmet, Breakfast Area, Combination Kitchen/Living, Combination Kitchen/Dining, Kitchen - Island, Kitchen - Table Space, Kitchenette, Combination Dining/Living, Dining Area, Kitchen - Eat-In, Family Room Off Kitchen, Recessed Lighting, Floor Plan - Open
Hot Water Electric
Heating Geothermal Heat Pump
Cooling Central A/C
Fireplaces Number 1
Equipment Dryer, Oven - Wall, Six Burner Stove, Water Conditioner - Owned, Water Heater, Washer, Oven/Range - Gas
Fireplace Y
Window Features Insulated,Low-E,Skylights,Screens,ENERGY STAR Qualified
Appliance Dryer, Oven - Wall, Six Burner Stove, Water Conditioner - Owned, Water Heater, Washer, Oven/Range - Gas
Heat Source Geo-thermal
Exterior
Exterior Feature Deck(s), Porch(es)
Garage Spaces 2.0
Amenities Available Baseball Field, Basketball Courts, Beach, Bike Trail, Boat Ramp, Common Grounds, Community Center, Jog/Walk Path, Lake, Marina/Marina Club, Meeting Room, Party Room, Picnic Area, Pier/Dock, Pool - Outdoor, Pool Mem Avail, Security, Soccer Field, Tennis Courts, Tot Lots/Playground, Volleyball Courts, Water/Lake Privileges
Waterfront N
Water Access Y
Roof Type Shingle
Street Surface Paved
Accessibility Entry Slope <1', Doors - Lever Handle(s), 36\"+ wide Halls, 32\"+ wide Doors, >84\" Garage Door, Flooring Mod, Roll-in Shower, Visual Mod
Porch Deck(s), Porch(es)
Road Frontage Public
Parking Type Attached Carport
Total Parking Spaces 2
Garage N
Building
Lot Description Corner
Story 3+
Sewer Public Sewer
Water Well
Architectural Style Contemporary
Level or Stories 3+
Additional Building Above Grade
New Construction N
Schools
Middle Schools Magothy River
High Schools Broadneck
School District Anne Arundel County Public Schools
Others
HOA Fee Include Management,Reserve Funds
Senior Community No
Tax ID 020316590045370
Ownership Fee Simple
SqFt Source Assessor
Special Listing Condition Standard
Read Less
Want to know what your home might be worth? Contact us for a FREE valuation!

Our team is ready to help you sell your home for the highest possible price ASAP

Bought with Biana J Arentz • Coldwell Banker Realty






