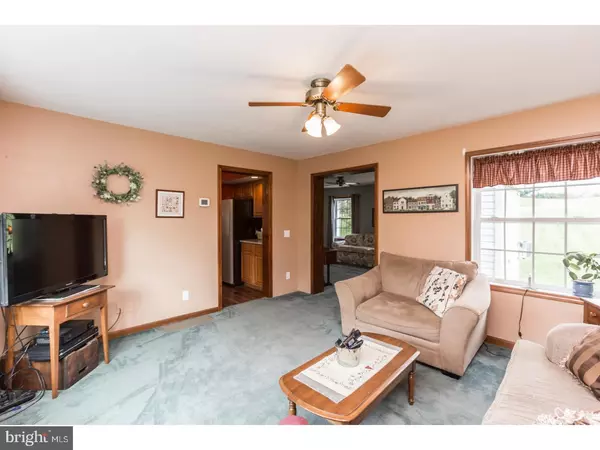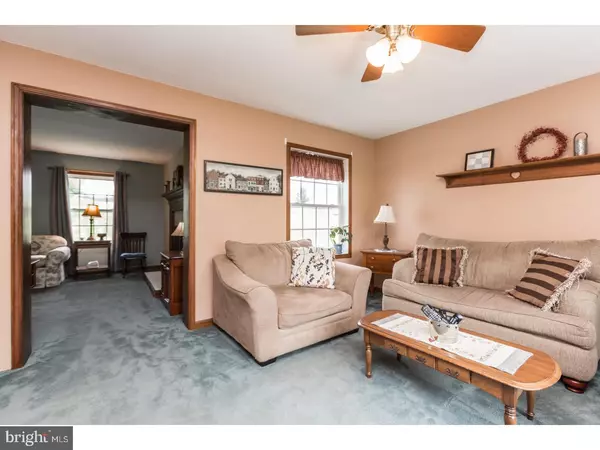$344,900
$344,900
For more information regarding the value of a property, please contact us for a free consultation.
7 PICKWICK LN Lincoln University, PA 19352
4 Beds
3 Baths
2,404 SqFt
Key Details
Sold Price $344,900
Property Type Single Family Home
Sub Type Detached
Listing Status Sold
Purchase Type For Sale
Square Footage 2,404 sqft
Price per Sqft $143
Subdivision Canterbury
MLS Listing ID 1002286134
Sold Date 11/09/18
Style Colonial
Bedrooms 4
Full Baths 2
Half Baths 1
HOA Y/N N
Abv Grd Liv Area 2,404
Originating Board TREND
Year Built 1998
Annual Tax Amount $5,662
Tax Year 2018
Lot Size 1.200 Acres
Acres 1.2
Lot Dimensions 0X0
Property Description
MOVE RIGHT IN! Pre-listing home inspection and repairs completed! Warm & cheery home with new propane gas furnace with humidifier, newer tankless hot water heater, walk out basement with bathroom rough in can be finished to your liking! 4 bedrooms plus a bonus in the upper level boasting lots of space and light. Main bedroom suite with vaulted ceiling and propane wood stove in a stone surround creates warmth & ambience to this unique, large layout. Relax and unwind in the jetted tub! Updated kitchen with granite countertops, double sink and counter bar with 3 chairs for entertaining while enjoying the view from the breakfast room sliders to large rear deck overlooking the landscaping, fish pond and garden. To the rear of the backyard is a small shed with electric and water presently used as a chicken coop. Best of all worlds awaits you!!
Location
State PA
County Chester
Area New London Twp (10371)
Zoning R1
Rooms
Other Rooms Living Room, Dining Room, Primary Bedroom, Bedroom 2, Bedroom 3, Kitchen, Bedroom 1, Laundry, Other, Attic
Basement Full, Unfinished, Outside Entrance
Interior
Interior Features Dining Area
Hot Water Propane
Heating Propane, Forced Air
Cooling Central A/C
Flooring Fully Carpeted
Fireplaces Number 2
Fireplaces Type Stone, Gas/Propane
Equipment Dishwasher
Fireplace Y
Window Features Bay/Bow
Appliance Dishwasher
Heat Source Bottled Gas/Propane
Laundry Main Floor
Exterior
Exterior Feature Deck(s)
Garage Spaces 5.0
Waterfront N
Water Access N
Roof Type Pitched,Shingle
Accessibility None
Porch Deck(s)
Parking Type Attached Garage
Attached Garage 2
Total Parking Spaces 5
Garage Y
Building
Lot Description Level, Sloping
Story 2
Foundation Concrete Perimeter
Sewer On Site Septic
Water Well
Architectural Style Colonial
Level or Stories 2
Additional Building Above Grade
New Construction N
Schools
School District Avon Grove
Others
Senior Community No
Tax ID 71-02 -0065.01Y0
Ownership Fee Simple
Acceptable Financing Conventional, VA, FHA 203(b)
Listing Terms Conventional, VA, FHA 203(b)
Financing Conventional,VA,FHA 203(b)
Read Less
Want to know what your home might be worth? Contact us for a FREE valuation!

Our team is ready to help you sell your home for the highest possible price ASAP

Bought with Erik M Hoferer • Long & Foster Real Estate, Inc.






