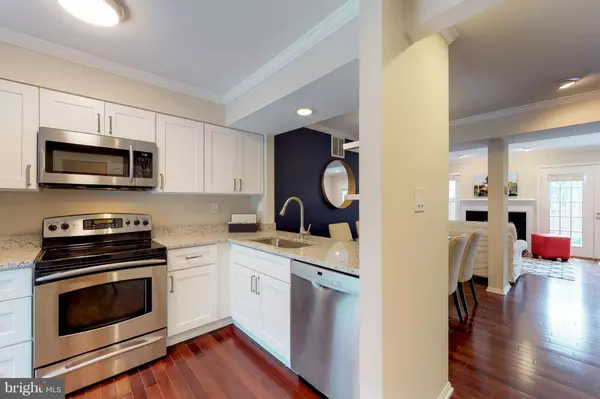$535,000
$545,000
1.8%For more information regarding the value of a property, please contact us for a free consultation.
2514-D ARLINGTON MILL DR #4 Arlington, VA 22206
2 Beds
3 Baths
1,500 SqFt
Key Details
Sold Price $535,000
Property Type Townhouse
Sub Type Interior Row/Townhouse
Listing Status Sold
Purchase Type For Sale
Square Footage 1,500 sqft
Price per Sqft $356
Subdivision Windgate
MLS Listing ID 1002350126
Sold Date 11/02/18
Style Traditional
Bedrooms 2
Full Baths 2
Half Baths 1
Condo Fees $438/mo
HOA Y/N N
Abv Grd Liv Area 1,088
Originating Board MRIS
Year Built 1982
Annual Tax Amount $4,765
Tax Year 2018
Property Description
LOVELY TH, FULLY RENOVATED, AVON, 3 L, New K.Cabs, SS, Granite,gutted Master Bath,New Carpet L Level & U L 2 Beds. Recessed Lighting, great storage, all ELFA closets, 1 new added in MBed (3 in it), beautiful dark hardwoods M & U L hall & steps. Entire TH fresh paint, ENG E Windows & treatments, lovely terrace & flower garden, 2 access entrances, convenient parking, L L Room used as a 3rd BR w FB
Location
State VA
County Arlington
Zoning RA14-26
Rooms
Basement Fully Finished
Interior
Interior Features Combination Kitchen/Dining, Floor Plan - Traditional
Hot Water Electric
Heating Forced Air
Cooling Central A/C
Fireplaces Number 1
Equipment Microwave, Dryer, Washer, Dishwasher, Disposal, Refrigerator, Oven/Range - Electric
Fireplace Y
Appliance Microwave, Dryer, Washer, Dishwasher, Disposal, Refrigerator, Oven/Range - Electric
Heat Source Electric
Exterior
Garage Garage - Rear Entry
Community Features Pets - Allowed
Amenities Available Pool - Outdoor
Water Access N
Accessibility None
Garage N
Building
Story 3+
Sewer Public Sewer
Water Public
Architectural Style Traditional
Level or Stories 3+
Additional Building Above Grade, Below Grade
New Construction N
Schools
Middle Schools Gunston
High Schools Wakefield
School District Arlington County Public Schools
Others
HOA Fee Include Lawn Care Rear,Pool(s)
Senior Community No
Tax ID 29-003-639
Ownership Condominium
Special Listing Condition Standard
Read Less
Want to know what your home might be worth? Contact us for a FREE valuation!

Our team is ready to help you sell your home for the highest possible price ASAP

Bought with Brenda J Thomas • RE/MAX Gateway






