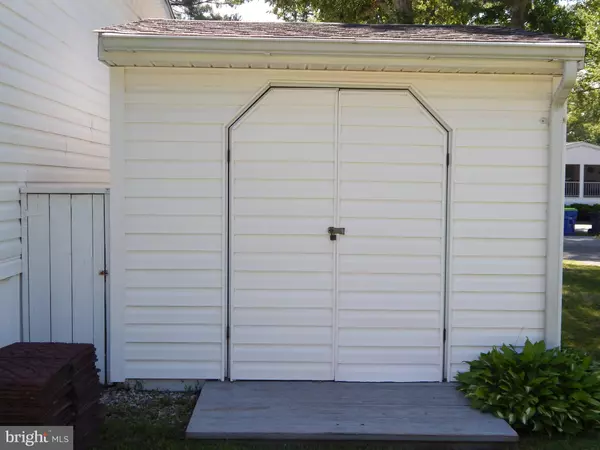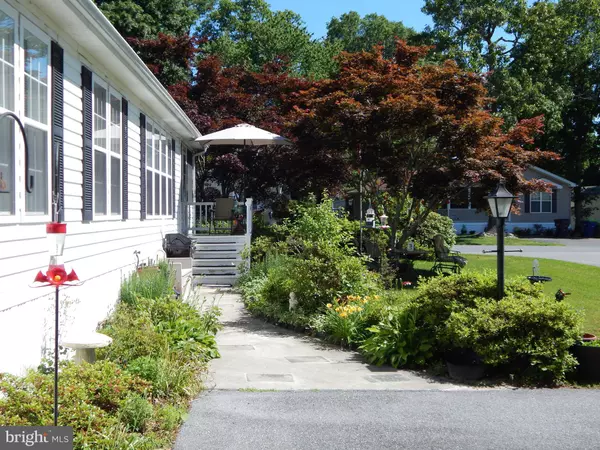$69,500
$69,500
For more information regarding the value of a property, please contact us for a free consultation.
26596 PEPPERIDGE COVE #3056 Millsboro, DE 19966
2 Beds
2 Baths
1,534 SqFt
Key Details
Sold Price $69,500
Property Type Manufactured Home
Sub Type Manufactured
Listing Status Sold
Purchase Type For Sale
Square Footage 1,534 sqft
Price per Sqft $45
Subdivision Potnets Lakeside
MLS Listing ID 1001816592
Sold Date 10/01/18
Style Other
Bedrooms 2
Full Baths 2
HOA Y/N N
Abv Grd Liv Area 1,534
Originating Board BRIGHT
Land Lease Amount 8468.0
Land Lease Frequency Monthly
Year Built 1994
Property Description
Enjoy year round or seasonal living in this maintained 2 bedroom, 2 bathroom home. This home comes with a bonus room, 3 season enclosed porch, dining room, eat in large kitchen, and spacious living room. Upgrades include laminate kitchen flooring, new stainless refrigerator and dishwasher, new remote ceiling fans, Home Warranty renewed in April. Other features include 6 panel doors, utility sink, 3 skylights, walk in closet, extra freezer, and currently a service plan on heater and a/c unit. All of this in a community full of amenities such as community center, outdoor pool, lake, bocce, public safety patrol, seasonal entertainment and restaurant, boat ramps, marina, boat slips, crabbing piers, private beaches, outdoor tennis, basketball courts, playgrounds, electric golf cart privileges, and more. A short drive to Delaware Beaches, Outlet Shopping , and Restaurants. A must see!! Ground rent and Park Approval are associated with this property.
Location
State DE
County Sussex
Area Indian River Hundred (31008)
Zoning GENERAL RESIDENTIAL
Rooms
Main Level Bedrooms 2
Interior
Interior Features Carpet, Ceiling Fan(s), Formal/Separate Dining Room, Kitchen - Eat-In, Primary Bath(s), Skylight(s), Walk-in Closet(s)
Hot Water Electric
Heating Forced Air, Propane
Cooling Central A/C
Flooring Carpet, Laminated, Vinyl
Equipment Dishwasher, Dryer - Electric, Oven/Range - Electric, Stainless Steel Appliances, Washer, Water Heater
Fireplace N
Appliance Dishwasher, Dryer - Electric, Oven/Range - Electric, Stainless Steel Appliances, Washer, Water Heater
Heat Source Bottled Gas/Propane
Exterior
Exterior Feature Enclosed
Water Access N
Roof Type Asphalt
Accessibility 2+ Access Exits
Porch Enclosed
Garage N
Building
Story 1
Foundation Pillar/Post/Pier
Sewer Public Sewer
Water Public
Architectural Style Other
Level or Stories 1
Additional Building Above Grade
New Construction N
Schools
School District Indian River
Others
Senior Community No
Tax ID 234-29.00-254.00-43920
Ownership Land Lease
SqFt Source Estimated
Acceptable Financing Cash, Conventional
Listing Terms Cash, Conventional
Financing Cash,Conventional
Special Listing Condition Standard
Read Less
Want to know what your home might be worth? Contact us for a FREE valuation!

Our team is ready to help you sell your home for the highest possible price ASAP

Bought with Paula L Pistoia-Waddington • Keller Williams Realty Central-Delaware





