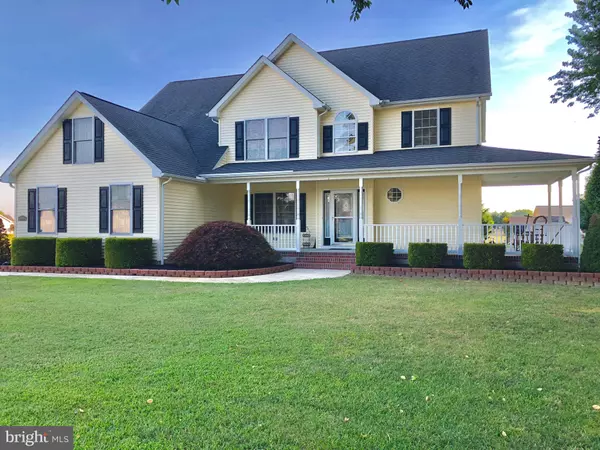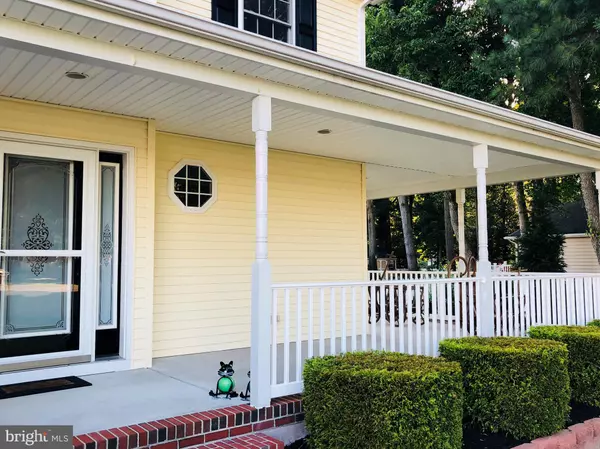$314,000
$315,000
0.3%For more information regarding the value of a property, please contact us for a free consultation.
382 SIKA DR Harrington, DE 19952
4 Beds
3 Baths
2,668 SqFt
Key Details
Sold Price $314,000
Property Type Single Family Home
Sub Type Detached
Listing Status Sold
Purchase Type For Sale
Square Footage 2,668 sqft
Price per Sqft $117
Subdivision Deer Meadows
MLS Listing ID 1002016586
Sold Date 09/28/18
Style Colonial
Bedrooms 4
Full Baths 3
HOA Fees $14/ann
HOA Y/N Y
Abv Grd Liv Area 2,668
Originating Board BRIGHT
Year Built 2006
Annual Tax Amount $1,601
Tax Year 2017
Lot Size 0.546 Acres
Acres 0.55
Property Description
If you like to entertain then this is the home for you! Over a half an acre next to a wide open community space. Extra long drive way so your guests won't have to park on the street! The back yard is equipped with 2 decks ( 1 equipped with electric and privacy for a hot tub), a gazebo and a screened porch for extra comfort during your family BBQ's. The community space is open to all residents and makes a great football field!! This lovely colonial home is just waiting for you to enjoy it's lush landscaping over a cup of coffee with your morning newspaper on the wrap around porch! Inside you will find a gourmet kitchen with granite and stainless steel appliances with pendant lights and recessed lighting! Upgraded light fixtures and ceiling fans in all rooms!! There is a first floor bedroom with access to a full bathroom for guests or a mother in law suite. All 3 bathrooms have been upgraded with marble sinks and tiled floors.The master suite has a tray ceiling and 4 piece master bathroom with walk in closet and access to floored walk in attic storage space! The 2 1/2 car garage is extra deep and has room on the side for a work space. All of this and a 1 year home warranty and situated in the Milford School District!!! - What more could you ask for??!!!
Location
State DE
County Kent
Area Milford (30805)
Zoning AR
Rooms
Other Rooms Dining Room, Primary Bedroom, Bedroom 2, Bedroom 4, Kitchen, Foyer, Great Room, Bathroom 3
Main Level Bedrooms 1
Interior
Heating Heat Pump - Gas BackUp
Cooling Central A/C
Flooring Ceramic Tile, Carpet
Fireplaces Number 1
Fireplaces Type Gas/Propane
Fireplace Y
Heat Source Natural Gas
Exterior
Exterior Feature Deck(s), Porch(es), Screened, Enclosed, Wrap Around
Garage Spaces 10.0
Water Access N
Roof Type Architectural Shingle
Accessibility None
Porch Deck(s), Porch(es), Screened, Enclosed, Wrap Around
Total Parking Spaces 10
Garage N
Building
Story 2
Foundation Crawl Space
Sewer Gravity Sept Fld
Water Community
Architectural Style Colonial
Level or Stories 2
Additional Building Above Grade, Below Grade
Structure Type 9'+ Ceilings
New Construction N
Schools
Elementary Schools Benjamin Banneker
Middle Schools Milford Central Academy
High Schools Milford
School District Milford
Others
Senior Community No
Tax ID MD-00-17215-01-3800-000
Ownership Fee Simple
SqFt Source Assessor
Acceptable Financing Conventional, FHA, VA
Listing Terms Conventional, FHA, VA
Financing Conventional,FHA,VA
Special Listing Condition Standard
Read Less
Want to know what your home might be worth? Contact us for a FREE valuation!

Our team is ready to help you sell your home for the highest possible price ASAP

Bought with Nycole M Bubenko • EXP Realty, LLC





