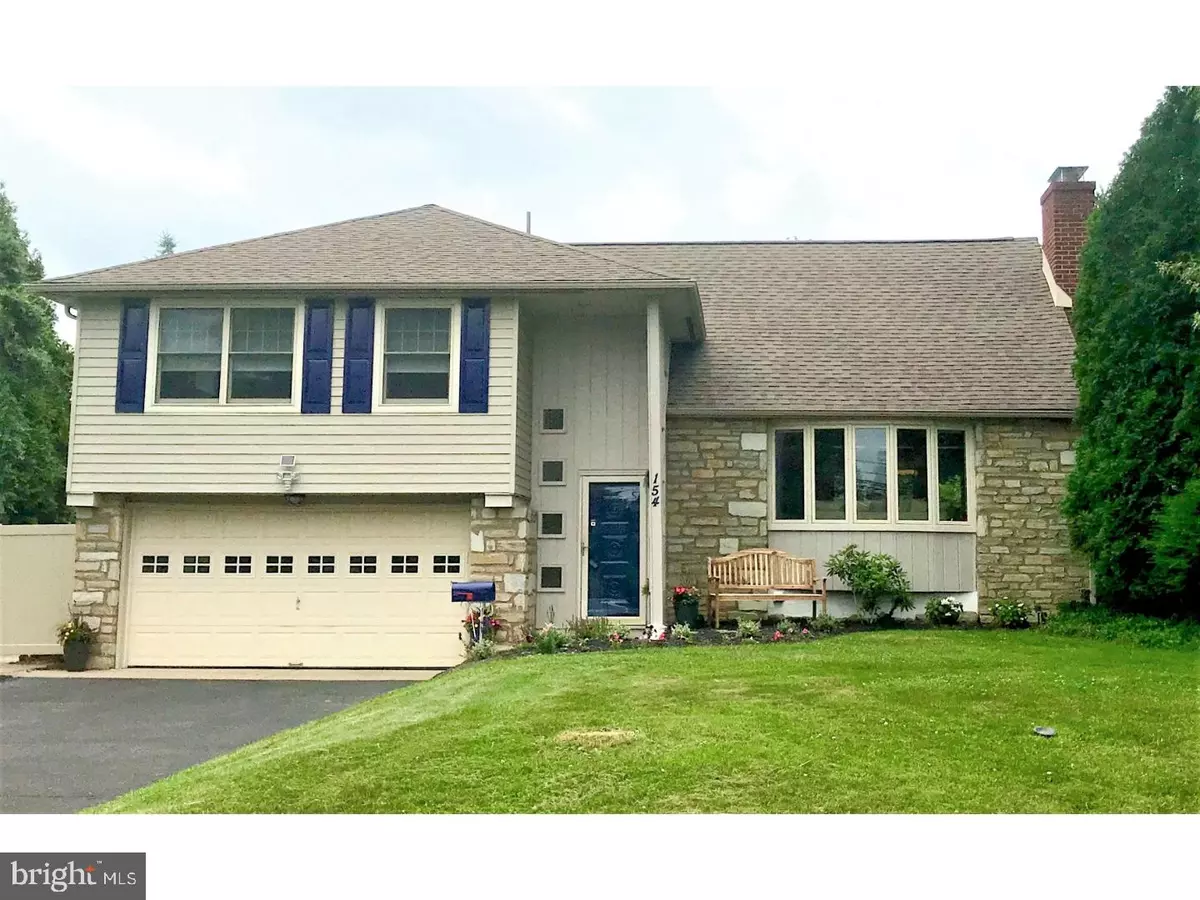$475,000
$512,000
7.2%For more information regarding the value of a property, please contact us for a free consultation.
154 DOLINGTON RD Yardley, PA 19067
4 Beds
3 Baths
2,142 SqFt
Key Details
Sold Price $475,000
Property Type Single Family Home
Sub Type Detached
Listing Status Sold
Purchase Type For Sale
Square Footage 2,142 sqft
Price per Sqft $221
Subdivision Hillwood Terr
MLS Listing ID 1001910860
Sold Date 09/28/18
Style Traditional,Split Level
Bedrooms 4
Full Baths 2
Half Baths 1
HOA Y/N N
Abv Grd Liv Area 2,142
Originating Board TREND
Year Built 1952
Annual Tax Amount $6,836
Tax Year 2018
Lot Size 0.334 Acres
Acres 0.33
Lot Dimensions 104X140
Property Description
This bright and conveniently located Yardley home offers craftsmanship with character combined with modern upgrades inside and out. The owners have taken meticulous care of the property and invested in additional upgrades so you can begin making wonderful memories on day one. Take advantage of summer in the backyard oasis with its large in-ground pool, new paver patio, landscaping for additional privacy, and new maintenance free fencing. Inside you will find updated bathrooms, a brand-new bright and cheery laundry room, new HVAC system, and double-pane Pella windows and doors that complement hardwood floors throughout. The living room greets you with a stone fireplace, columns and a large bay window. Rounding out the main level is the versatile dining space that opens to the backyard patio, bright spacious kitchen, and plenty of natural light. Enjoy preparing your favorite food with a view of the pool, surrounded by solid wood cabinetry and stainless steel appliances. The lower living room offers French doors to the side stone patio accented with stacked stone wall, a half bath, and is large enough for a projection system and surround sound for your own home theater! The master bedroom with Carrera marble bathroom and walk-in closet is located on the second floor, along with 2 additional bedrooms and full bath. The large fourth bedroom on the upper level includes two huge closets for extra storage and can also be used as a bonus room or home office. The partially finished basement adds plenty of storage. The incredible location offers immediate access to I-95 and puts you just 15 minutes from Princeton, New Hope, and Lambertville, 10 minutes to NYC train, 5 minutes to Philly train, 25 minutes from downtown Philadelphia, and only 45 minutes to the nearest beach. Just around the corner is downtown Yardley and the township's award-winning golf course, which consistently ranks as one of the best public courses in PA!
Location
State PA
County Bucks
Area Lower Makefield Twp (10120)
Zoning R2
Rooms
Other Rooms Living Room, Dining Room, Primary Bedroom, Bedroom 2, Bedroom 3, Kitchen, Family Room, Bedroom 1, Laundry
Basement Full
Interior
Interior Features Ceiling Fan(s), Stall Shower, Kitchen - Eat-In
Hot Water Natural Gas
Heating Gas, Forced Air
Cooling Central A/C
Flooring Wood, Stone
Fireplaces Number 1
Fireplaces Type Stone
Equipment Built-In Range, Oven - Self Cleaning, Dishwasher, Disposal, Built-In Microwave
Fireplace Y
Window Features Bay/Bow,Energy Efficient,Replacement
Appliance Built-In Range, Oven - Self Cleaning, Dishwasher, Disposal, Built-In Microwave
Heat Source Natural Gas
Laundry Lower Floor
Exterior
Exterior Feature Patio(s)
Garage Spaces 5.0
Pool In Ground
Utilities Available Cable TV
Water Access N
Roof Type Pitched,Shingle
Accessibility None
Porch Patio(s)
Attached Garage 2
Total Parking Spaces 5
Garage Y
Building
Lot Description Level, Front Yard, Rear Yard
Story Other
Sewer Public Sewer
Water Public
Architectural Style Traditional, Split Level
Level or Stories Other
Additional Building Above Grade
New Construction N
Schools
School District Pennsbury
Others
Senior Community No
Tax ID 20-020-123
Ownership Fee Simple
Read Less
Want to know what your home might be worth? Contact us for a FREE valuation!

Our team is ready to help you sell your home for the highest possible price ASAP

Bought with Erika Priori • Realty Mark Associates






