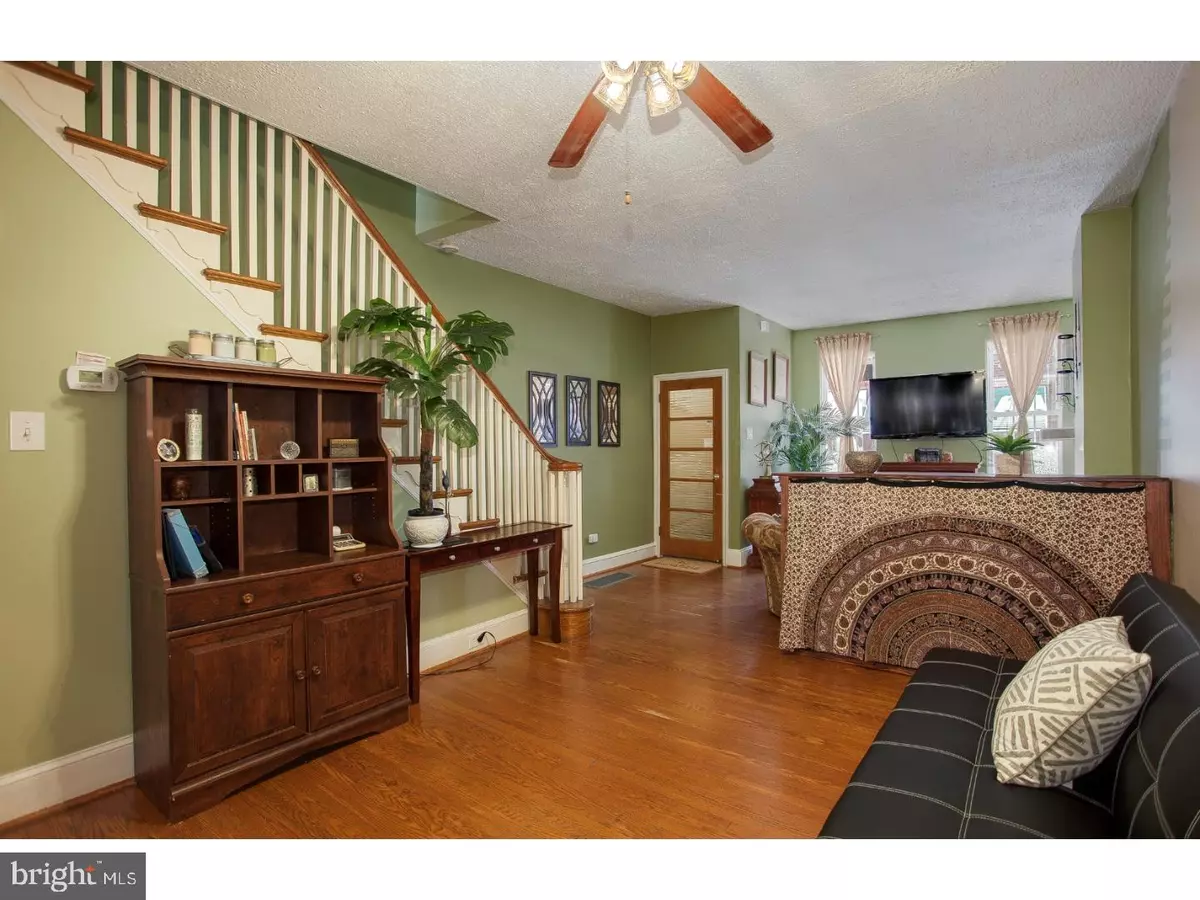$245,000
$245,000
For more information regarding the value of a property, please contact us for a free consultation.
1714 S BANCROFT ST Philadelphia, PA 19145
2 Beds
2 Baths
938 SqFt
Key Details
Sold Price $245,000
Property Type Townhouse
Sub Type Interior Row/Townhouse
Listing Status Sold
Purchase Type For Sale
Square Footage 938 sqft
Price per Sqft $261
Subdivision Newbold
MLS Listing ID 1002150706
Sold Date 09/25/18
Style Traditional
Bedrooms 2
Full Baths 1
Half Baths 1
HOA Y/N N
Abv Grd Liv Area 938
Originating Board TREND
Year Built 1923
Annual Tax Amount $1,156
Tax Year 2018
Lot Size 742 Sqft
Acres 0.02
Lot Dimensions 14X53
Property Description
Charming home that has been well cared for & maintained, now ready for a new owner. The vestibule is a beautiful & efficient touch for entry into this 2 bedroom, 1 and a half bathroom home! It is complete with a glass door ensuring a bright living area. Marble & vintage glass give this space sophistication. A lot of character within this home. The living area is open & can be modified to create an even larger open concept. The wood built-in between the living & dining area can be easily removed, although it currently offers organized storage & could be used as a server or buffet table. A nice , warm living area for entertaining and relaxing. A lot of options for the other half of the room, certainly big enough for a large dining table. Wood floors in the main living space & upstairs are a pleasant touch. Plaster walls give this home a solid base. A half bath off the dining area is convenient. Beyond the living area is an updated kitchen, if you want to modify, there is room to create your own vision. Good space for cooking and an eatin kitchen. Window at the kitchen sink is a perfect lookout for your garden space. Cement block walls offer a ample secluded space for gardening, entertaining or chilling out. The patio is screened in because the current owner did not want her cat to go far, this enclosure could easily be removed if desired. The light is excellent throughout the day in the entire home. Wooden stairs & a lovely banister lead you upstairs to a large master bedroom. The room is definitely generous, as well as, the master walkin closet. The closet is organized, although it could be re-designed to offer even more storage. There are two bedrooms because of the enlarged master suite. The second bedroom is quaint, it could easily be a guest room and/or office. The spacious bathroom has been updated with new flooring & fresh paint. It is unusual in these homes to capture so much space for a bathroom. In the basement, the energy is chill. Nice blue walls calm you while attending to your laundry, organizing your belongings in this finished basement. It does offer some built-ins & can be further organized. This is a great home! It is just opposite of East Passyunk and all the restaurants, shops & bars there. It is super close to the Broad Street line and also 95 and the Walt Whitman bridge. Walkable to most places in center city. Plenty of bus transportation ,which ensures commuting would be a breeze! Come see for yourself!
Location
State PA
County Philadelphia
Area 19145 (19145)
Zoning RSA5
Direction East
Rooms
Other Rooms Living Room, Dining Room, Primary Bedroom, Kitchen, Family Room, Bedroom 1
Basement Full, Fully Finished
Interior
Interior Features Kitchen - Eat-In
Hot Water Electric
Heating Electric, Forced Air
Cooling Central A/C
Flooring Wood, Fully Carpeted, Vinyl
Equipment Oven - Self Cleaning, Commercial Range, Dishwasher, Refrigerator, Disposal
Fireplace N
Appliance Oven - Self Cleaning, Commercial Range, Dishwasher, Refrigerator, Disposal
Heat Source Electric
Laundry Basement
Exterior
Water Access N
Roof Type Flat
Accessibility None
Garage N
Building
Lot Description Rear Yard
Story 2
Foundation Stone
Sewer Public Sewer
Water Public
Architectural Style Traditional
Level or Stories 2
Additional Building Above Grade
New Construction N
Schools
School District The School District Of Philadelphia
Others
Senior Community No
Tax ID 365160400
Ownership Fee Simple
Acceptable Financing Conventional, FHA 203(b)
Listing Terms Conventional, FHA 203(b)
Financing Conventional,FHA 203(b)
Read Less
Want to know what your home might be worth? Contact us for a FREE valuation!

Our team is ready to help you sell your home for the highest possible price ASAP

Bought with Kristin N DiPasquo • Keller Williams Philadelphia





