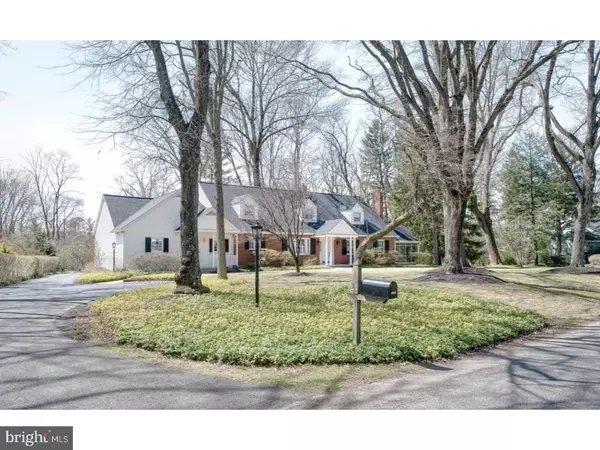$675,000
$685,000
1.5%For more information regarding the value of a property, please contact us for a free consultation.
2107 N CRESCENT BLVD Yardley, PA 19067
4 Beds
4 Baths
3,951 SqFt
Key Details
Sold Price $675,000
Property Type Single Family Home
Sub Type Detached
Listing Status Sold
Purchase Type For Sale
Square Footage 3,951 sqft
Price per Sqft $170
Subdivision Delavue Manor
MLS Listing ID 1000392782
Sold Date 09/17/18
Style Cape Cod
Bedrooms 4
Full Baths 3
Half Baths 1
HOA Y/N N
Abv Grd Liv Area 3,951
Originating Board TREND
Year Built 1950
Annual Tax Amount $14,880
Tax Year 2018
Lot Size 0.956 Acres
Acres 0.96
Lot Dimensions 185X225
Property Description
If you've always hoped to make your home in sought-after Delavue Manor, be sure to view this impeccably maintained and beautifully upgraded 4 bedroom, 3 1/2 bath Cape offering nearly 4,000 Sq.Ft. of quality and distinctive character. A spacious living room off of the center hall foyer has a fireplace with marble surround, and is open to the family room with a wet bar and its own brick fireplace (wood burning/gas activated) creating an area welcoming entertaining on a grand scale. The formal dining room has a built-in corner cabinet and conveniently opens to the bright island kitchen with an abundance of white cabinets, corian counters and back splash, a large pantry, built-in desk, and an inviting eating area. The front service entrance has its own foyer and closet, with access to both kitchen and the large/laundry mudroom with walls of white cabinets. The over sized two car garage has an interior access to the kitchen and there is a convenient half bath off of the back hall. The library has built-in shelves and adjoins a full bath and the first floor guest bedroom which could easily serve as an in-law suite. A delightful screened porch provides a perfect place to relax and enjoy lovely views of the beautifully landscaped nearly one acre lot with a concrete patio and gas grill. The main bedroom suite on the second level contains a luxurious bath,a sitting room and a lovely bedroom with vaulted ceiling recessed lights, custom built-ins and two walk-in closets. Two additional spacious bedrooms, a hall bath, and a large walk-in attic with cedar closet complete the second level. The large walk-out basement has two large work tables with electric access and ample overhead lighting which will delight anyone looking to pursue various hobbies. A list of numerous improvements including a newer roof (2017) is attached to the Seller's disclosure. There is hardwood flooring under carpeting on first level. The excellent Lower Makefield location is an easy commute to Princeton, Philadelphia and New York city. Nearby, you will find highly rated Pennsbury schools, both casual and upscale shopping, excellent medical facilities, and many fine dining establishments.
Location
State PA
County Bucks
Area Lower Makefield Twp (10120)
Zoning R2
Rooms
Other Rooms Living Room, Dining Room, Primary Bedroom, Bedroom 2, Bedroom 3, Kitchen, Family Room, Bedroom 1, In-Law/auPair/Suite, Laundry, Other, Attic
Basement Full, Unfinished, Outside Entrance
Interior
Interior Features Primary Bath(s), Kitchen - Island, Butlers Pantry, Stall Shower, Kitchen - Eat-In
Hot Water Natural Gas
Heating Gas, Forced Air
Cooling Central A/C
Flooring Wood, Fully Carpeted, Tile/Brick
Fireplaces Number 2
Fireplaces Type Brick, Marble
Equipment Cooktop, Oven - Wall, Oven - Self Cleaning, Dishwasher, Disposal, Energy Efficient Appliances, Built-In Microwave
Fireplace Y
Window Features Bay/Bow,Replacement
Appliance Cooktop, Oven - Wall, Oven - Self Cleaning, Dishwasher, Disposal, Energy Efficient Appliances, Built-In Microwave
Heat Source Natural Gas
Laundry Main Floor
Exterior
Exterior Feature Patio(s), Porch(es)
Garage Inside Access, Garage Door Opener
Garage Spaces 5.0
Utilities Available Cable TV
Waterfront N
Water Access N
Roof Type Pitched,Shingle
Accessibility None
Porch Patio(s), Porch(es)
Attached Garage 2
Total Parking Spaces 5
Garage Y
Building
Lot Description Level, Trees/Wooded, Front Yard, Rear Yard, SideYard(s)
Story 2
Foundation Brick/Mortar
Sewer Public Sewer
Water Public
Architectural Style Cape Cod
Level or Stories 2
Additional Building Above Grade
Structure Type Cathedral Ceilings
New Construction N
Schools
High Schools Pennsbury
School District Pennsbury
Others
Senior Community No
Tax ID 20-038-068
Ownership Fee Simple
Acceptable Financing Conventional
Listing Terms Conventional
Financing Conventional
Read Less
Want to know what your home might be worth? Contact us for a FREE valuation!

Our team is ready to help you sell your home for the highest possible price ASAP

Bought with Patricia N Miskel • Long & Foster Real Estate, Inc.






