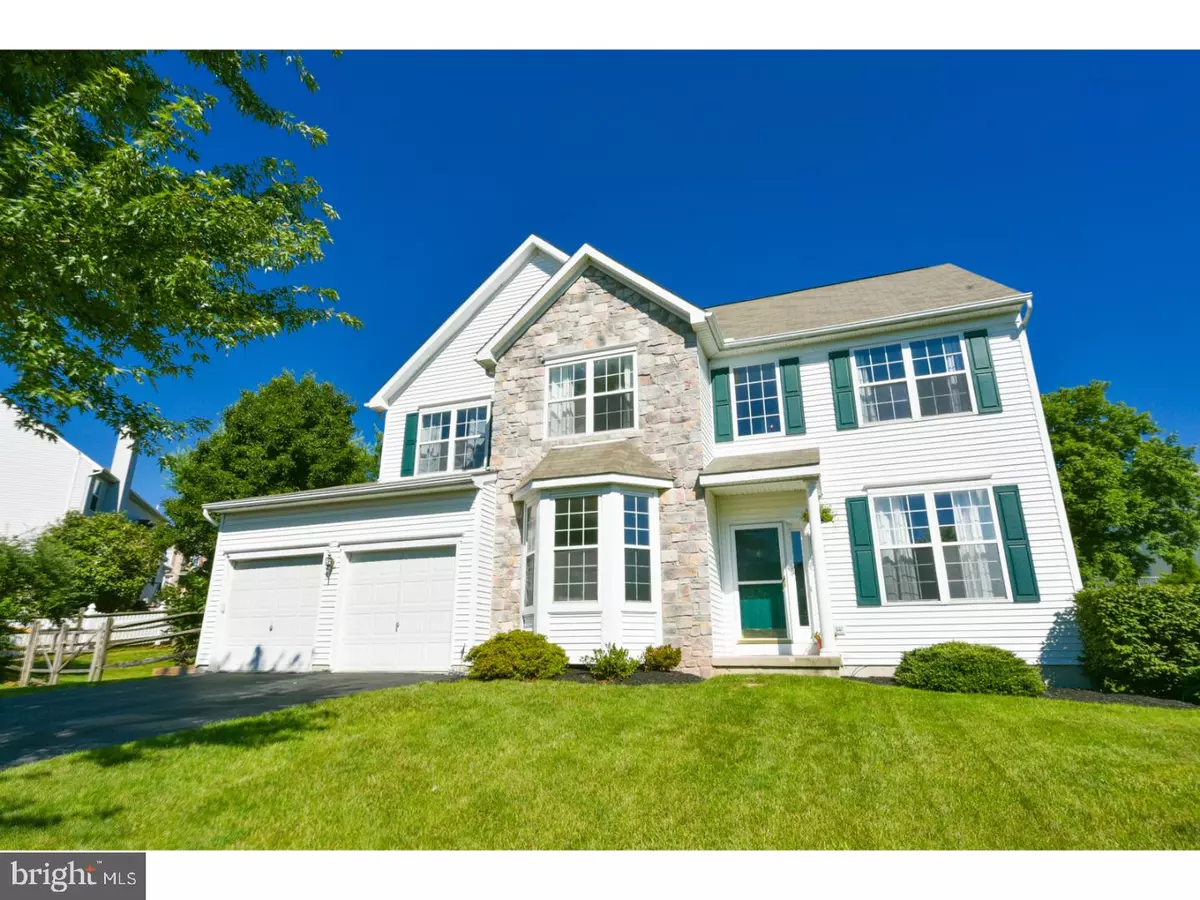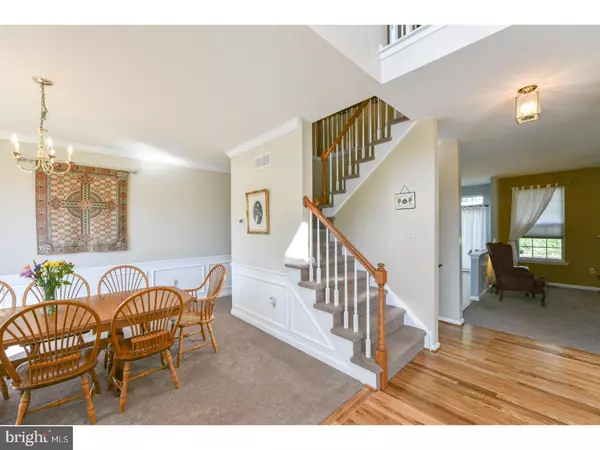$269,900
$269,900
For more information regarding the value of a property, please contact us for a free consultation.
1329 JUNIPER ST Pottstown, PA 19464
4 Beds
3 Baths
2,510 SqFt
Key Details
Sold Price $269,900
Property Type Single Family Home
Sub Type Detached
Listing Status Sold
Purchase Type For Sale
Square Footage 2,510 sqft
Price per Sqft $107
Subdivision Turnberry Farm
MLS Listing ID 1002029264
Sold Date 09/14/18
Style Colonial
Bedrooms 4
Full Baths 2
Half Baths 1
HOA Y/N N
Abv Grd Liv Area 2,510
Originating Board TREND
Year Built 1998
Annual Tax Amount $7,144
Tax Year 2018
Lot Size 10,001 Sqft
Acres 0.23
Lot Dimensions 101
Property Description
Don't miss this opportunity to own a home in the desirable neighborhood of Turnberry Farms. This 4 bedroom, 2.5 bathroom home provides 2,510 sq feet of living space with an unfinished basement area just waiting for your finishing touch! Upon entry, newly refinished hardwood floors will greet you and lead you through the first floor. The first stop is the formal dining room that showcases a bay window & decorative wainscoting. Across the hall is a living room that is currently being used as an office. The chair rail and crown molding is a nice addition to this space. The hallway ends where the focal point of this home begins?the kitchen! Here you will find plenty of oak cabinets & a center island with breakfast bar. The sink and the oven are both stainless steel. There is a lot of natural light and a dramatic ceiling line that adds flare. The kitchen offers a sliding door to the back deck where you will spend many hours enjoying the sunshine! The family room with gas fireplace adjoins the kitchen and is large enough for a big crowd on movie night!! The large laundry room & two car garage complete this level. The second floor offers 4 nicely sized bedrooms with ceiling fans. The owner's suite features a master bathroom with dual sinks, soaking tub & shower stall. There are new carpets throughout this home. Come see this beautiful Rotelle built home!
Location
State PA
County Montgomery
Area Upper Pottsgrove Twp (10660)
Zoning R2
Rooms
Other Rooms Living Room, Dining Room, Primary Bedroom, Bedroom 2, Bedroom 3, Kitchen, Family Room, Bedroom 1
Basement Full, Unfinished
Interior
Interior Features Primary Bath(s), Kitchen - Island, Ceiling Fan(s), Stall Shower, Kitchen - Eat-In
Hot Water Natural Gas
Heating Gas, Forced Air
Cooling Central A/C
Flooring Wood, Fully Carpeted, Vinyl
Fireplaces Number 1
Equipment Oven - Self Cleaning, Dishwasher, Disposal
Fireplace Y
Appliance Oven - Self Cleaning, Dishwasher, Disposal
Heat Source Natural Gas
Laundry Main Floor
Exterior
Exterior Feature Porch(es)
Parking Features Garage Door Opener
Garage Spaces 4.0
Utilities Available Cable TV
Water Access N
Roof Type Shingle
Accessibility None
Porch Porch(es)
Total Parking Spaces 4
Garage N
Building
Lot Description Front Yard, Rear Yard, SideYard(s)
Story 2
Foundation Concrete Perimeter
Sewer Public Sewer
Water Public
Architectural Style Colonial
Level or Stories 2
Additional Building Above Grade
Structure Type Cathedral Ceilings
New Construction N
Schools
Elementary Schools Ringing Rocks
Middle Schools Pottsgrove
High Schools Pottsgrove Senior
School District Pottsgrove
Others
Senior Community No
Tax ID 60-00-01612-263
Ownership Fee Simple
Acceptable Financing Conventional, VA, FHA 203(b)
Listing Terms Conventional, VA, FHA 203(b)
Financing Conventional,VA,FHA 203(b)
Read Less
Want to know what your home might be worth? Contact us for a FREE valuation!

Our team is ready to help you sell your home for the highest possible price ASAP

Bought with Jennifer Davidheiser • The Real Estate Professionals-Pottstown





