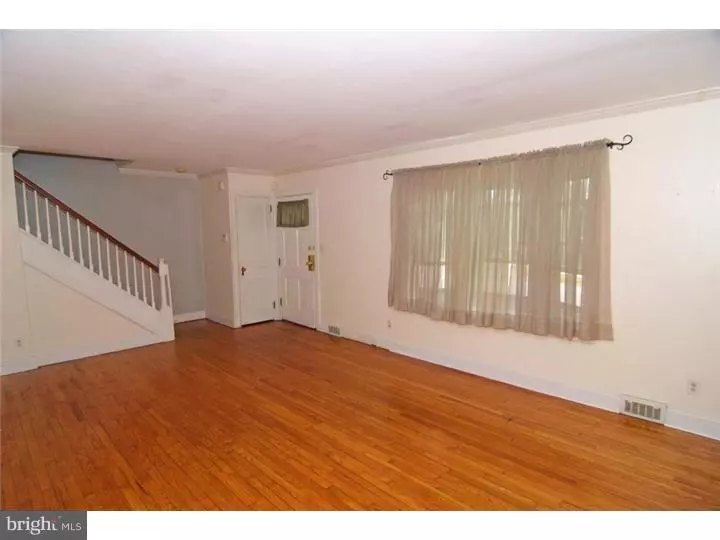$95,000
$125,000
24.0%For more information regarding the value of a property, please contact us for a free consultation.
119 GLENDALE DR Ewing, NJ 08618
3 Beds
2 Baths
1,300 SqFt
Key Details
Sold Price $95,000
Property Type Single Family Home
Sub Type Detached
Listing Status Sold
Purchase Type For Sale
Square Footage 1,300 sqft
Price per Sqft $73
Subdivision Glendale
MLS Listing ID 1003571624
Sold Date 12/31/15
Style Cape Cod
Bedrooms 3
Full Baths 1
Half Baths 1
HOA Y/N N
Abv Grd Liv Area 1,300
Originating Board TREND
Year Built 1947
Annual Tax Amount $5,929
Tax Year 2015
Lot Size 6,000 Sqft
Acres 0.14
Lot Dimensions 60X100
Property Description
We have the right one to suite your needs, 3 bedrooms, 1.5 bath, Single on a big lot and great neighborhood. Great curb appeal with well-manicured lawns and shrubs. The main level features a huge living room with hardwood floors, an adjoining family room with private entrance, a formal dining room and a modern eat-in-kitchen with access to a patio and huge fenced in yard. The upper level boasts a gigantic master bedroom and two additional bedrooms, all with hardwood floors and plenty of closet space. There is also a full bath: newer style sink, commode and Tub & Shower Combination. The lower level offers enormous playroom area, laundry area and a half bath. Did I mention the wood burning fireplace in the living room and central air? Reserve you future and Visit Us Today!
Location
State NJ
County Mercer
Area Ewing Twp (21102)
Zoning R-2
Rooms
Other Rooms Living Room, Dining Room, Primary Bedroom, Bedroom 2, Kitchen, Family Room, Bedroom 1, Other
Basement Full, Unfinished
Interior
Interior Features Kitchen - Eat-In
Hot Water Natural Gas
Heating Gas, Forced Air
Cooling Central A/C
Flooring Wood, Vinyl, Tile/Brick
Fireplaces Number 1
Fireplaces Type Brick
Fireplace Y
Heat Source Natural Gas
Laundry Lower Floor
Exterior
Exterior Feature Patio(s)
Garage Spaces 2.0
Water Access N
Accessibility None
Porch Patio(s)
Attached Garage 1
Total Parking Spaces 2
Garage Y
Building
Lot Description Level, Front Yard, Rear Yard, SideYard(s)
Story 2
Sewer Public Sewer
Water Public
Architectural Style Cape Cod
Level or Stories 2
Additional Building Above Grade
New Construction N
Schools
School District Ewing Township Public Schools
Others
Tax ID 02-00440-00211
Ownership Fee Simple
Acceptable Financing Conventional, VA, FHA 203(b)
Listing Terms Conventional, VA, FHA 203(b)
Financing Conventional,VA,FHA 203(b)
Special Listing Condition Short Sale
Read Less
Want to know what your home might be worth? Contact us for a FREE valuation!

Our team is ready to help you sell your home for the highest possible price ASAP

Bought with Asghar Ali Chaudhry • RE/MAX of Princeton





