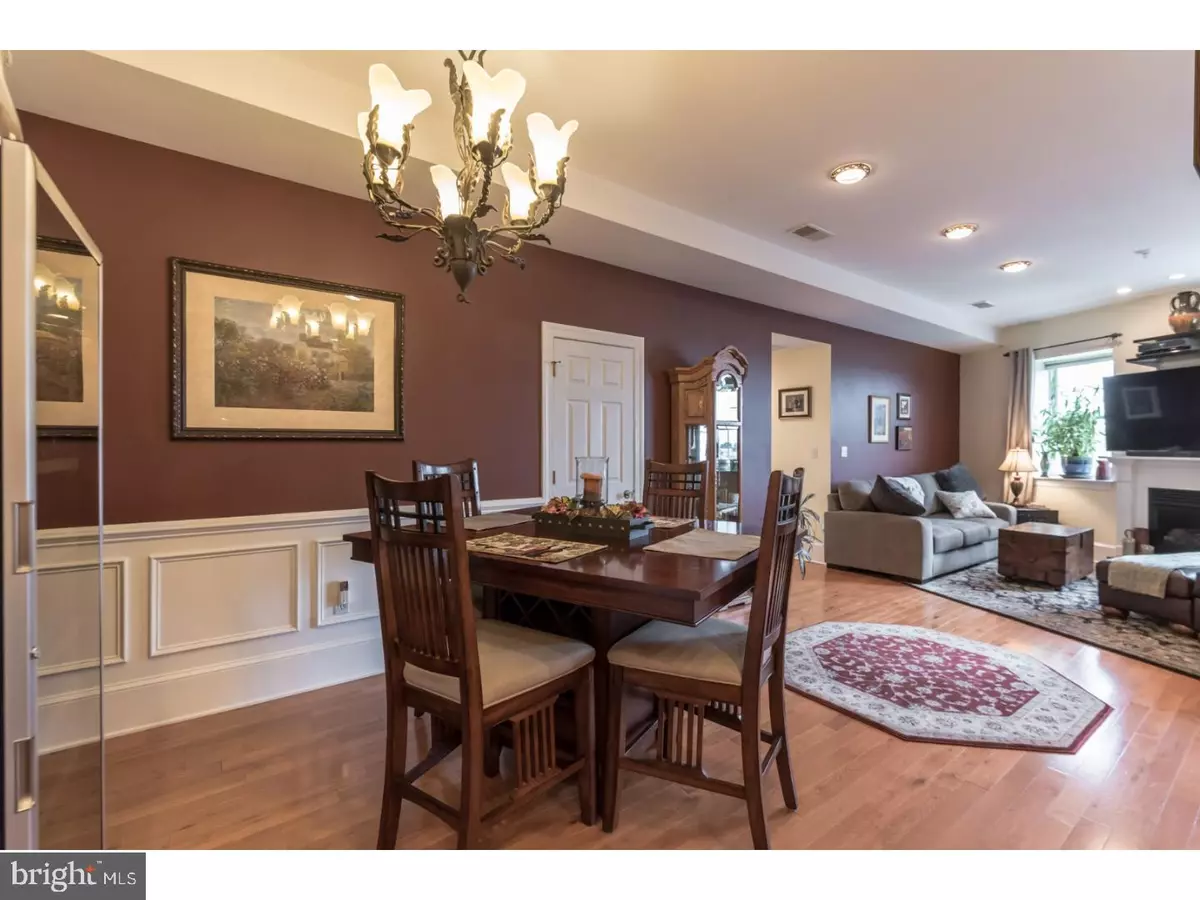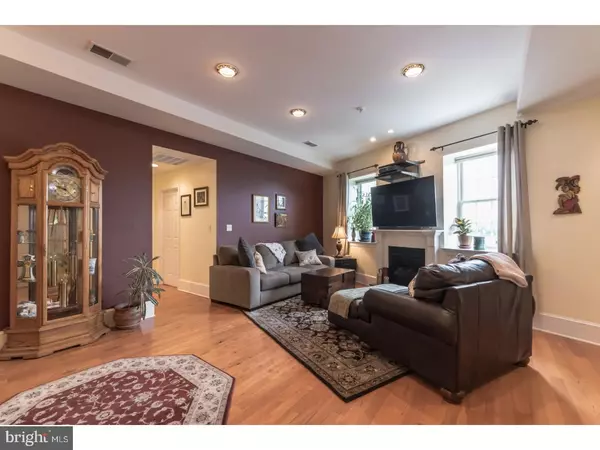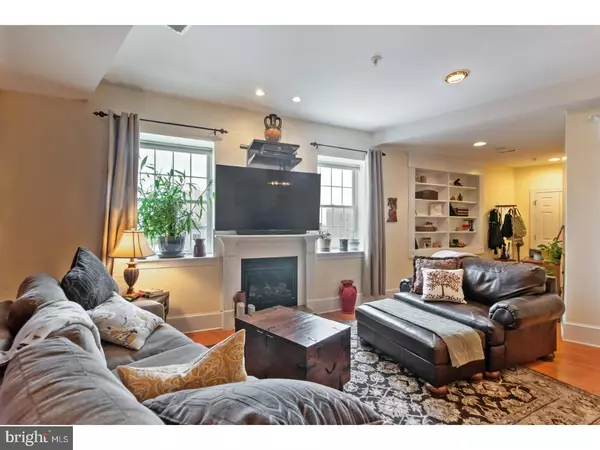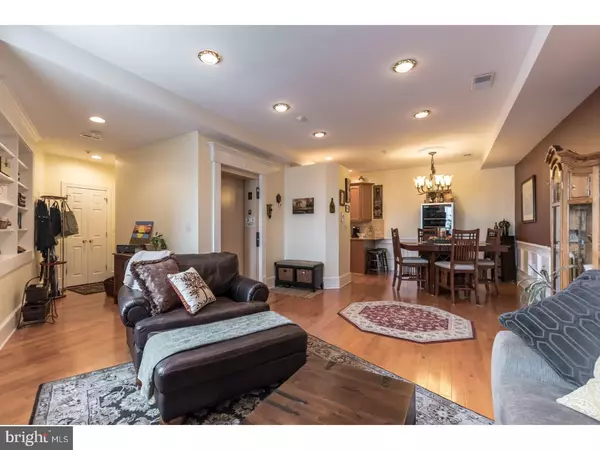$437,500
$445,000
1.7%For more information regarding the value of a property, please contact us for a free consultation.
612-14 CHRISTIAN ST #3 Philadelphia, PA 19147
2 Beds
2 Baths
1,100 SqFt
Key Details
Sold Price $437,500
Property Type Single Family Home
Sub Type Unit/Flat/Apartment
Listing Status Sold
Purchase Type For Sale
Square Footage 1,100 sqft
Price per Sqft $397
Subdivision Bella Vista
MLS Listing ID 1002107338
Sold Date 09/07/18
Style Straight Thru
Bedrooms 2
Full Baths 1
Half Baths 1
HOA Fees $350/mo
HOA Y/N N
Abv Grd Liv Area 1,100
Originating Board TREND
Year Built 1943
Annual Tax Amount $3,833
Tax Year 2018
Lot Dimensions 0X0
Property Description
A Beautiful 2 Bedroom, 1.5 Bath Penthouse Unit with Enclosed Garage Parking and Private Elevator leading directly into your Unit. This Open & Spacious 1100 Sq Ft 2 Bedroom Unit has Windows Surround and a Wonderful Layout with Both Bedrooms on either end of the Living Space (a layout most people like). The Living/Dining Room Combination has Tons of Light, Hardwood Floors, High Ceilings, Gas Fireplace, Built in Bookshelves, Chair-rail and Coat Closet. The Custom Kitchen has 42 inch Cabinets, lots of granite Counter-space including an island, Stainless Steel GE Profile Appliances and Marble Back-splash. There is also a Lovely Powder Room off of the Dining Room. The 2 Light-Filled Bedrooms have Great Closet Space and Nice Views and are Separated by a beautiful Large Marble Bath with 42 inch Vanity and Jacuzzi Tub. There is also a Hall closet with Washer and Dryer. This Boutique Building has 3 units total, a Sprinkler System T/O, Intercom System, Incredible Storage in Basement and Cheap Condo fees.
Location
State PA
County Philadelphia
Area 19147 (19147)
Zoning CMX1
Rooms
Other Rooms Living Room, Dining Room, Primary Bedroom, Kitchen, Bedroom 1
Basement Full, Unfinished
Interior
Interior Features Kitchen - Island, Sprinkler System, Elevator, Intercom, Breakfast Area
Hot Water Natural Gas
Heating Gas, Forced Air
Cooling Central A/C
Flooring Wood, Fully Carpeted, Tile/Brick
Fireplaces Number 1
Fireplaces Type Gas/Propane
Fireplace Y
Heat Source Natural Gas
Laundry Main Floor
Exterior
Garage Spaces 3.0
Utilities Available Cable TV
Water Access N
Roof Type Pitched
Accessibility None
Attached Garage 3
Total Parking Spaces 3
Garage Y
Building
Lot Description Irregular
Story 3+
Foundation Stone
Sewer Public Sewer
Water Public
Architectural Style Straight Thru
Level or Stories 3+
Additional Building Above Grade
New Construction N
Schools
School District The School District Of Philadelphia
Others
HOA Fee Include Common Area Maintenance,Ext Bldg Maint,Snow Removal,Insurance
Senior Community No
Tax ID 888022088
Ownership Condominium
Acceptable Financing Conventional, VA, FHA 203(b)
Listing Terms Conventional, VA, FHA 203(b)
Financing Conventional,VA,FHA 203(b)
Read Less
Want to know what your home might be worth? Contact us for a FREE valuation!

Our team is ready to help you sell your home for the highest possible price ASAP

Bought with Steven A Del Pizzo • Keller Williams Realty - Washington Township





