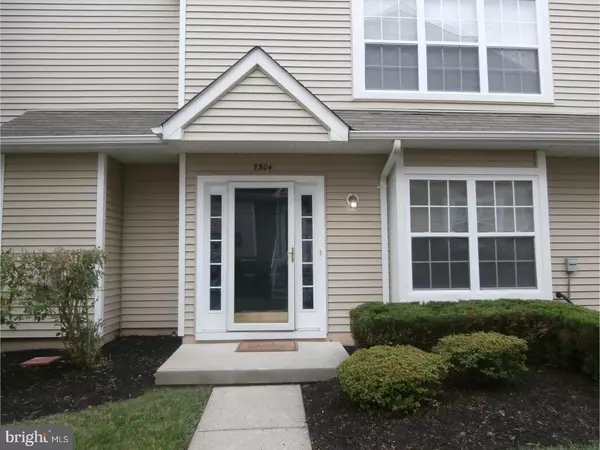$208,000
$215,000
3.3%For more information regarding the value of a property, please contact us for a free consultation.
7304 BALTIMORE DR Evesham, NJ 08053
3 Beds
3 Baths
1,688 SqFt
Key Details
Sold Price $208,000
Property Type Townhouse
Sub Type Interior Row/Townhouse
Listing Status Sold
Purchase Type For Sale
Square Footage 1,688 sqft
Price per Sqft $123
Subdivision Delancey Place
MLS Listing ID 1002042056
Sold Date 09/07/18
Style Contemporary
Bedrooms 3
Full Baths 2
Half Baths 1
HOA Fees $175/mo
HOA Y/N N
Abv Grd Liv Area 1,688
Originating Board TREND
Year Built 2003
Annual Tax Amount $6,554
Tax Year 2017
Lot Dimensions 0X0
Property Description
Welcome to this excellent condition home in Delancey Place. As you enter the home you will see beautiful Oak hardwood flooring through out the Foyer, Living Room which is extended for extra space, Dining room and Family room. The family room has a gas fireplace to enjoy the nice cozy evenings after your long day of work.The box bay window will also bring in extra natural light. The kitchen has 42 inch white cabinets with gas range a large walk in pantry and a sliding door off to the private patio with a fence and landscape for privacy. Upstairs you will find 3 nice size bedrooms with lots of closet space and very bright natural light. A full bath will entertain the 2 bedrooms.The separate laundry room is also upstairs for easy access. The master bedroom has a full bath with a walk in closet. A pull down attic with access for extra storage space as well upstairs. Easy access to front door with no steps. Very well kept and ready to be moved in.
Location
State NJ
County Burlington
Area Evesham Twp (20313)
Zoning AH-2
Rooms
Other Rooms Living Room, Dining Room, Primary Bedroom, Bedroom 2, Kitchen, Family Room, Bedroom 1, Laundry, Attic
Interior
Interior Features Primary Bath(s), Butlers Pantry, Kitchen - Eat-In
Hot Water Natural Gas
Heating Gas
Cooling Central A/C
Flooring Wood, Fully Carpeted, Vinyl, Tile/Brick
Fireplaces Number 1
Fireplaces Type Gas/Propane
Equipment Dishwasher
Fireplace Y
Appliance Dishwasher
Heat Source Natural Gas
Laundry Upper Floor
Exterior
Garage Spaces 2.0
Water Access N
Accessibility None
Total Parking Spaces 2
Garage N
Building
Story 2
Sewer Public Sewer
Water Public
Architectural Style Contemporary
Level or Stories 2
Additional Building Above Grade
New Construction N
Schools
Elementary Schools Evans
Middle Schools Frances Demasi
School District Evesham Township
Others
HOA Fee Include Common Area Maintenance,Ext Bldg Maint,Lawn Maintenance
Senior Community No
Tax ID 13-00016-00004 03-C7304
Ownership Fee Simple
Read Less
Want to know what your home might be worth? Contact us for a FREE valuation!

Our team is ready to help you sell your home for the highest possible price ASAP

Bought with Yunhee Ro • Weichert Realtors-Medford





